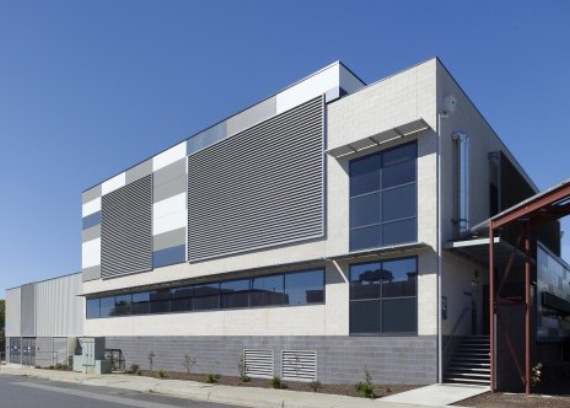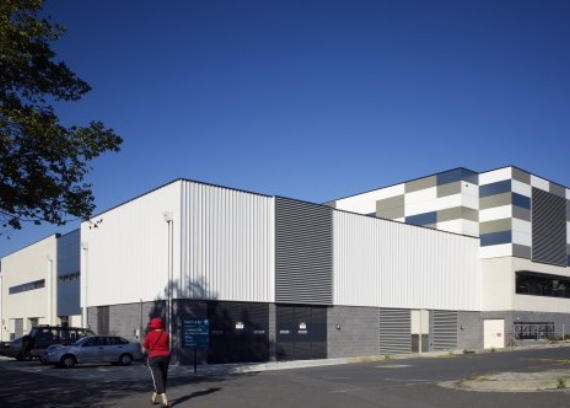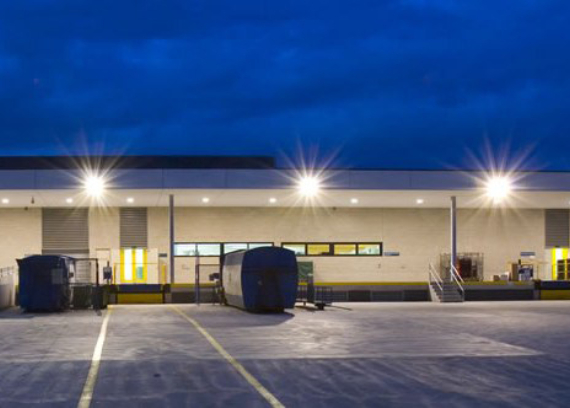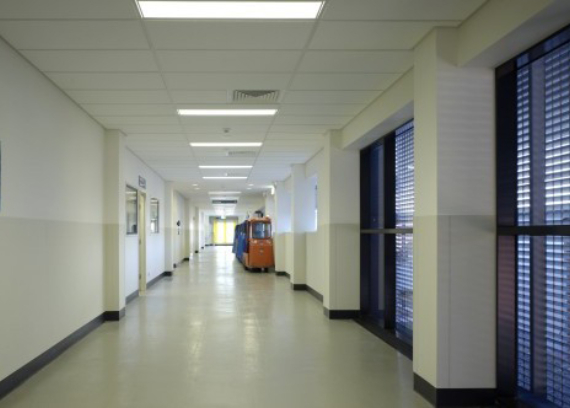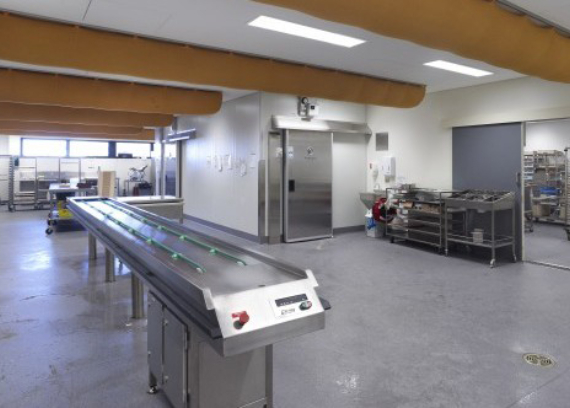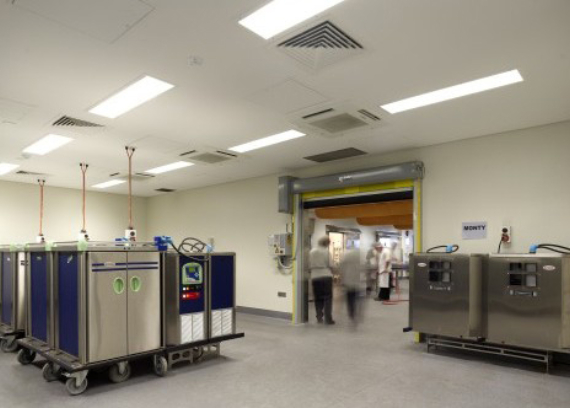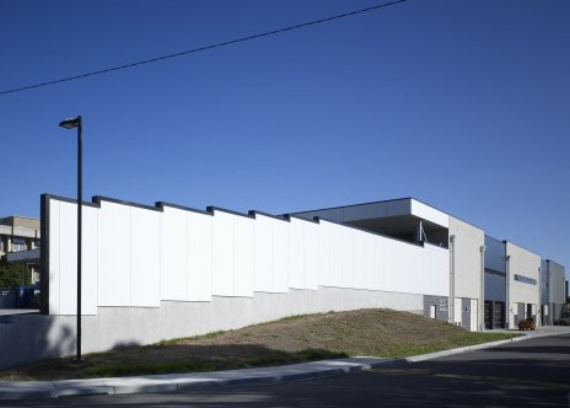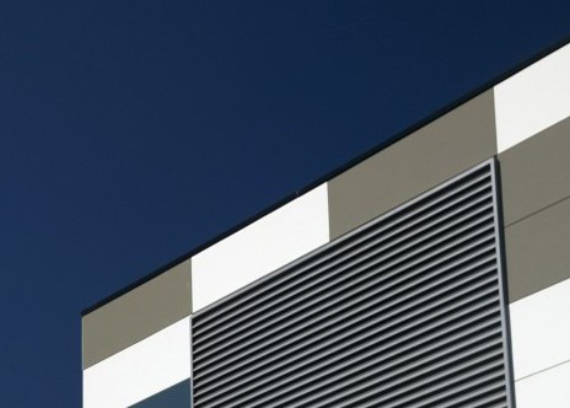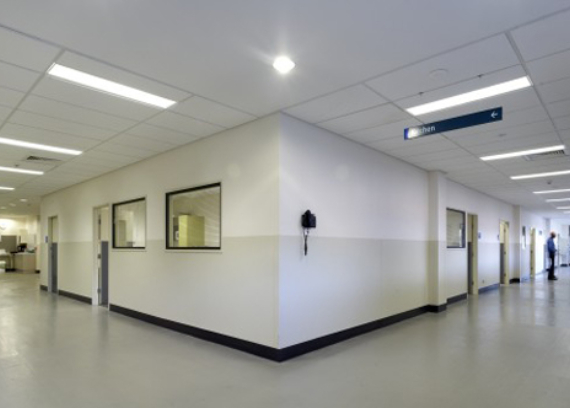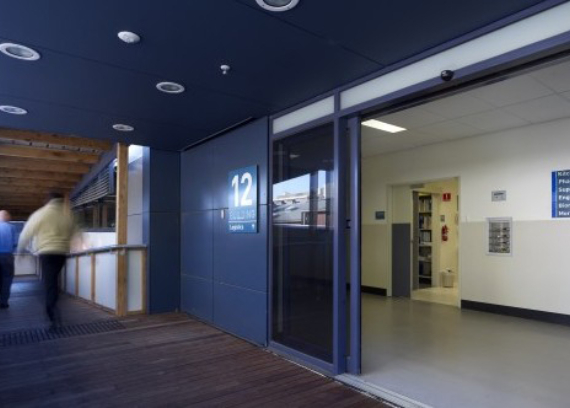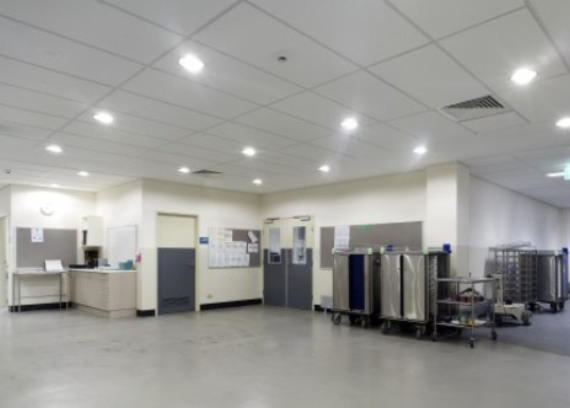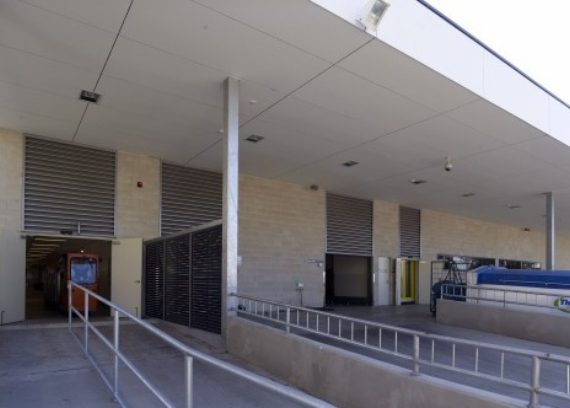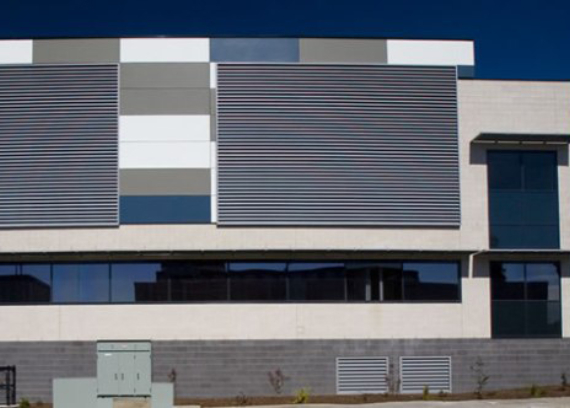This $18m facility was delivered under a fixed price lump sum contract in 2008 and forms Stage 1 of a major redevelopment of the Caulfield Hospital.
Works involved construction of the new 5000m2 Logistics Building housing supplies and engineering departments, a new central kitchen, central plant, electrical substation and archive storage.
The three level building was constructed using a range of materials including honed blockwork, vitrepanel and colourbond cladding around a reinforced concrete structure.
Scope planned for Stage 2 was brought forward and completed under this contract including a new archive storage, new bulk oxygen storage, infrastructure upgrade comprising on grade carparking and roads, fire protection, satellite pantries, relocation of heating water plant and fast-track installation of the future stage duplex passenger lift.
Works were completed within the confines of a fully operational environment. Careful planning and clear communication by the Kane Project Team ensured minimum disruption to hospital activities.
The successful delivery of Stage 1 contributed to Kane Constructions being awarded the $24m Stage 2 contract in mid-2008.
