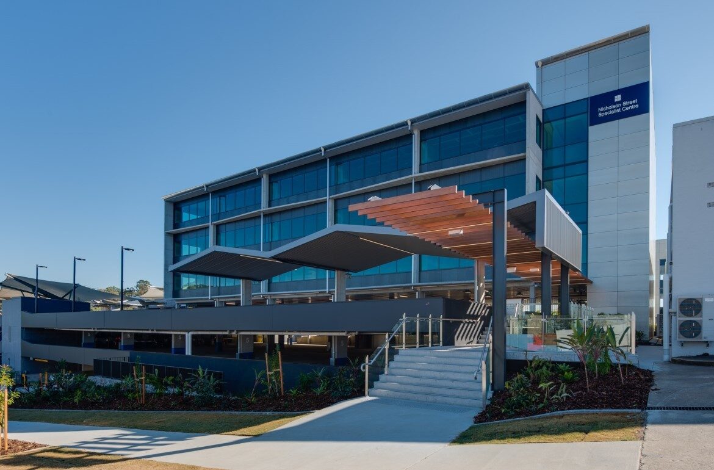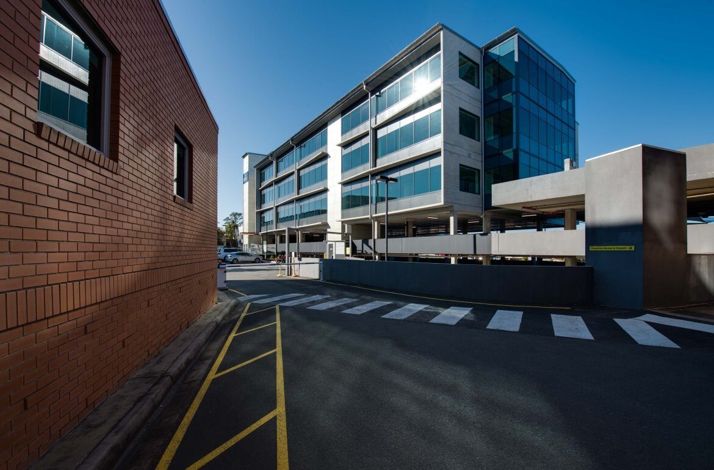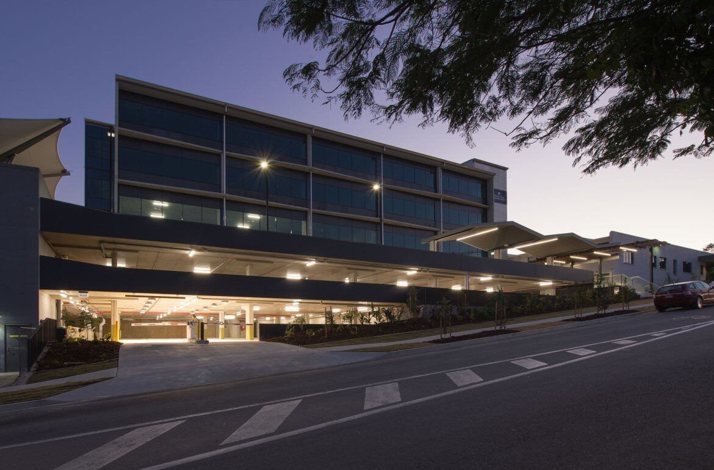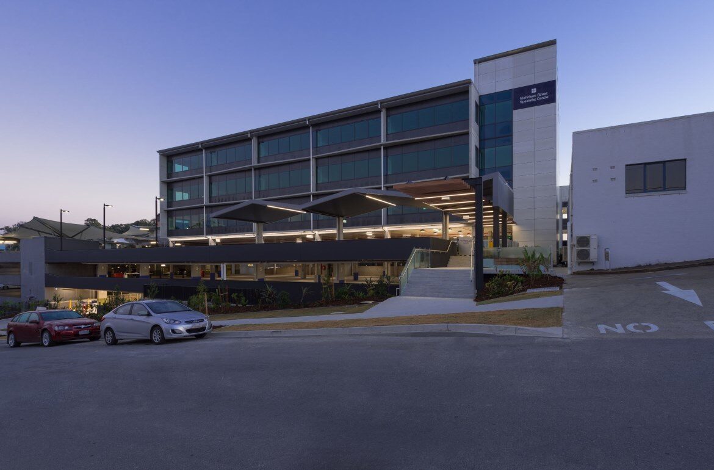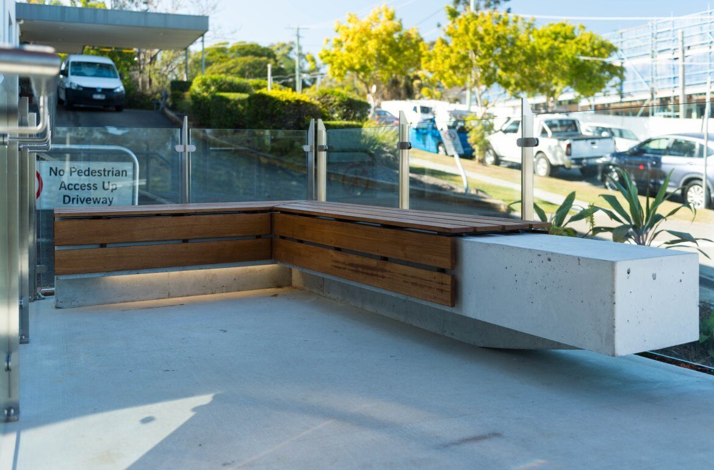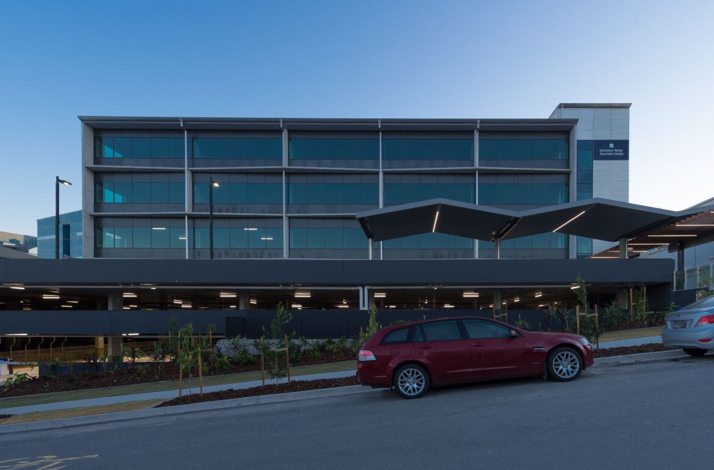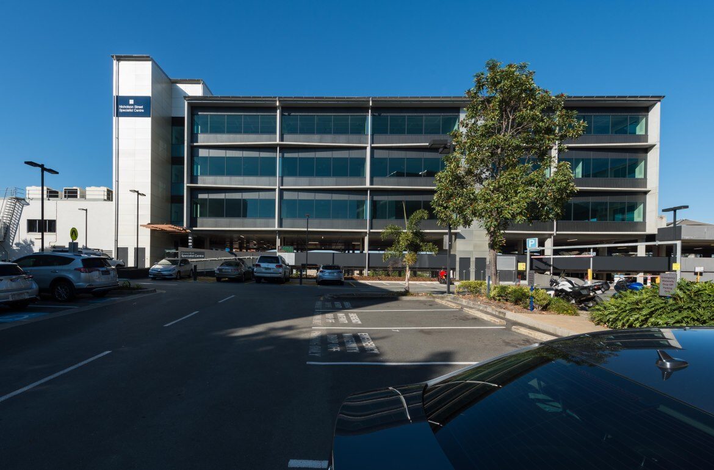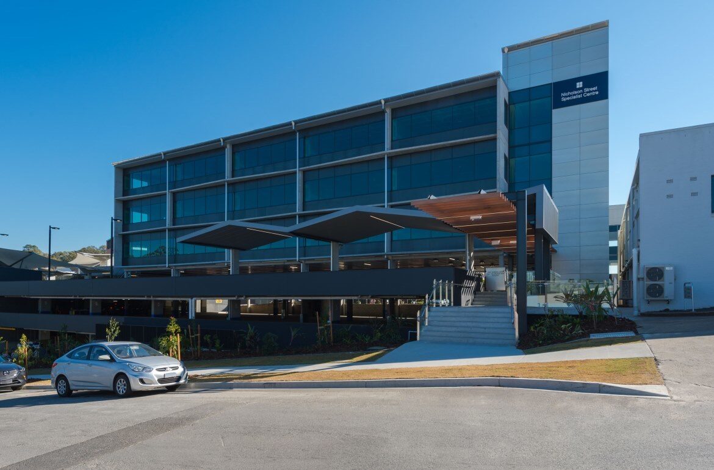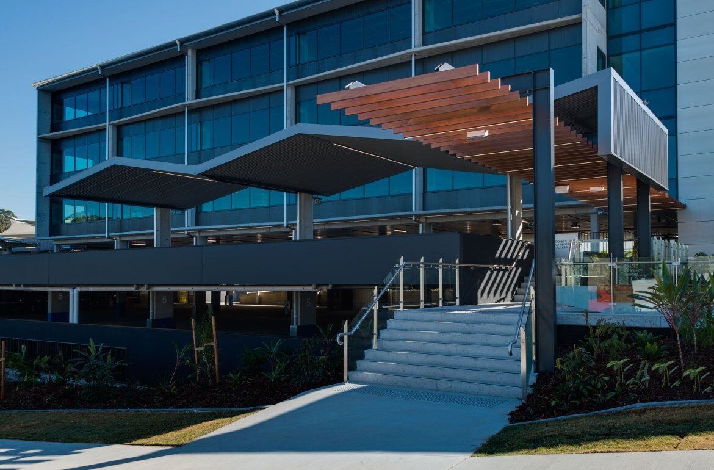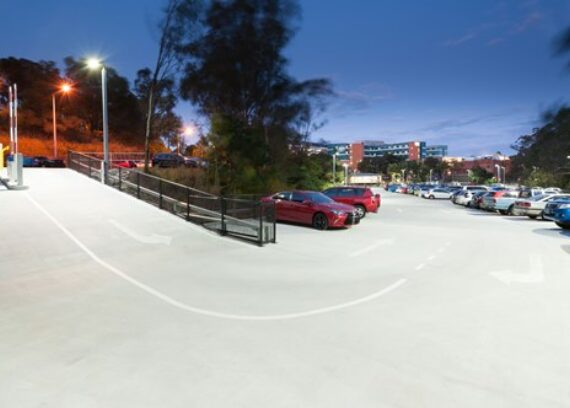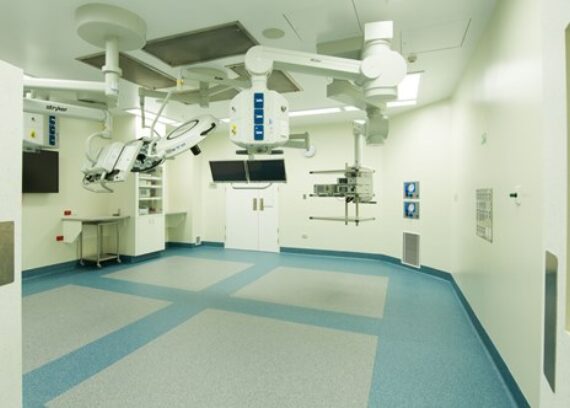Kane Constructions was engaged under a Managing Contractor contract to deliver the Greenslopes Private Hospital Consulting Suites and Car Park project in 2017.
The new six level building, located within the operational campus of the Greenslopes Private Hospital, contains 31 consulting suites over the upper three floors, with 124 car spaces on the lower three floors connecting into the existing adjacent car park, together with roof mounted mechanical plant.
Kane’s engagement followed an Early Contractor Involvement (ECI) phase, where Kane worked closely with architects Phillips Smith Conwell, and Structural/Civil Engineers Bligh Tanner, to design and achieve Ramsay Health Care’s required budget. Kane were able to expedite program timeframes by utilising innovative techniques, such as the proposal and development of an amended building design, resulting in the avoidance of unnecessary disruption to adjacent path and roadways and maintaining critical access ways for hospital users.
Kane sourced an alternative compliant Compressed Fibre Cement (CFC) sheeting product, provided alternate footing designs to limit the extent of noisy works on hospital operations, and in lieu of conventionally forming the fire stairs, the team utilised the quick stair system which ensured stair riser and run lengths were correct. This successfully resulted in significant cost savings for the client.
Working in and around the main transport section of the hospital created continual access and ingress issues. At the start of construction, Kane successfully implemented a ‘Notice of Interface’ form procedure to request access and necessary shutdowns. This form thoroughly laid out plans and safety procedures well in advance to hospital stakeholders who would communicate and approve the work to proceed.
