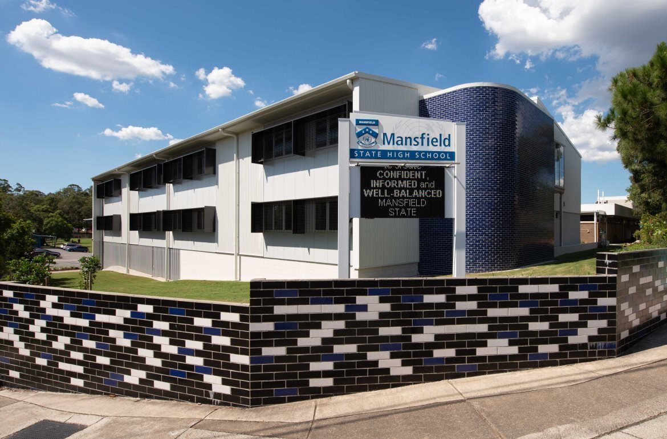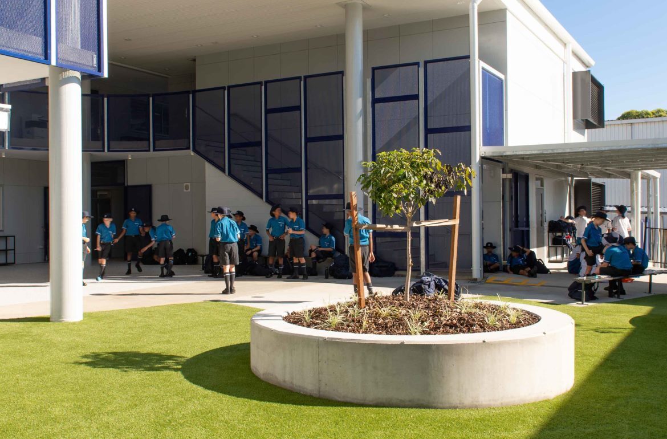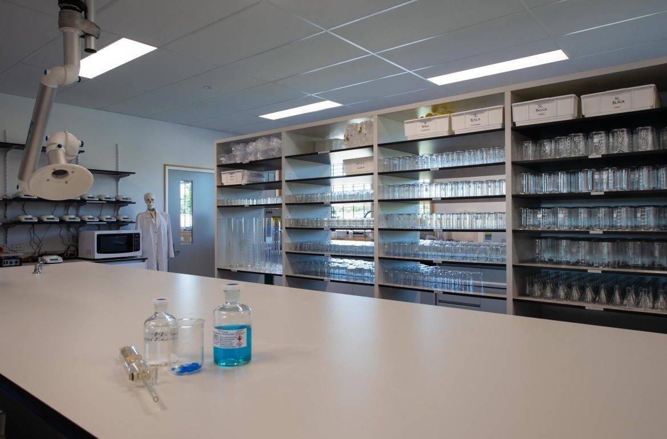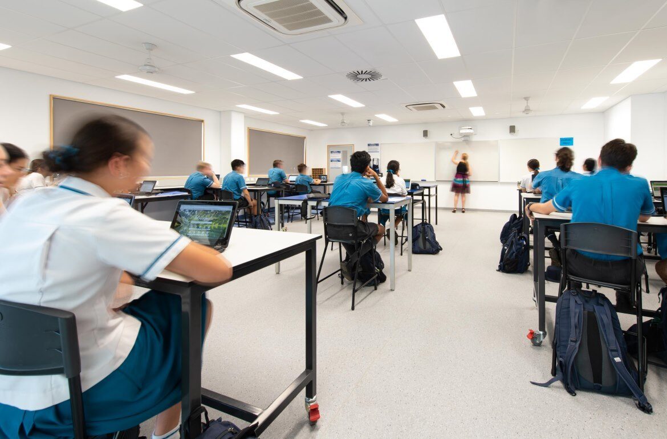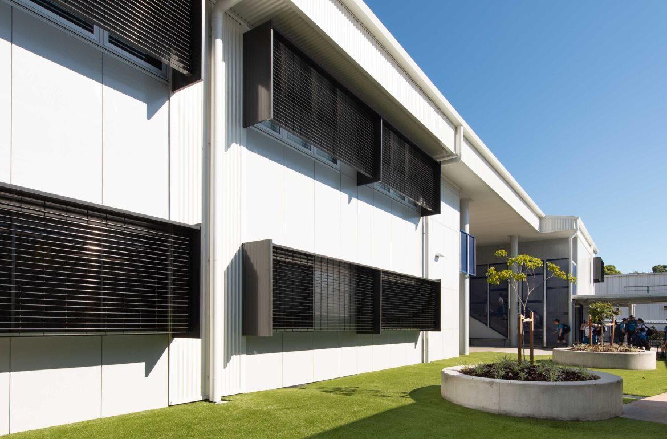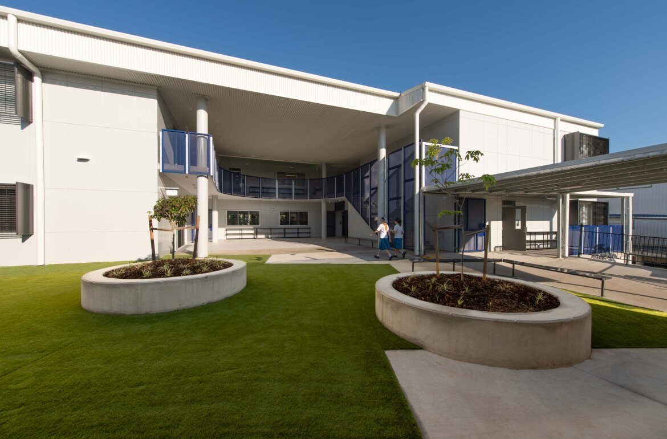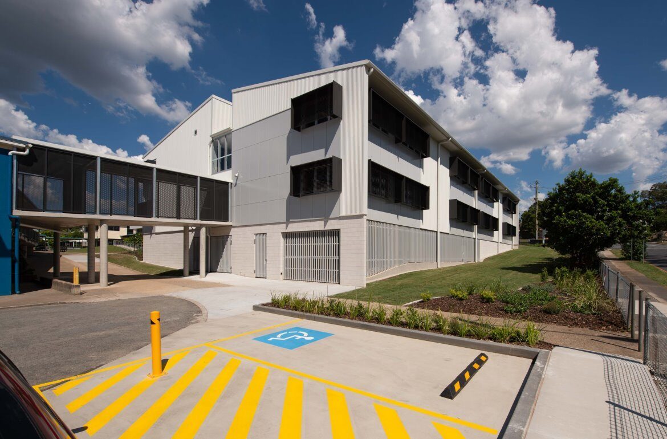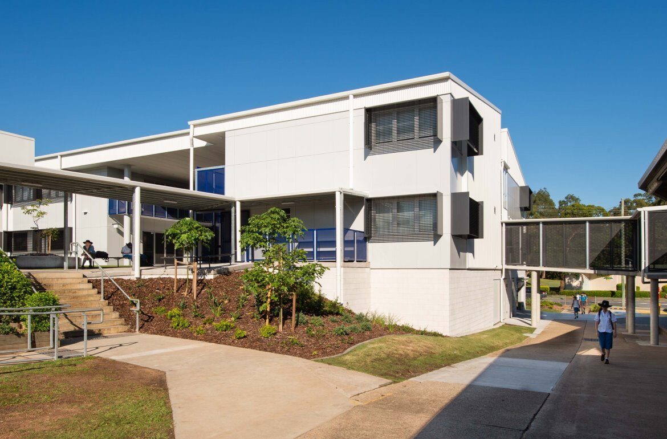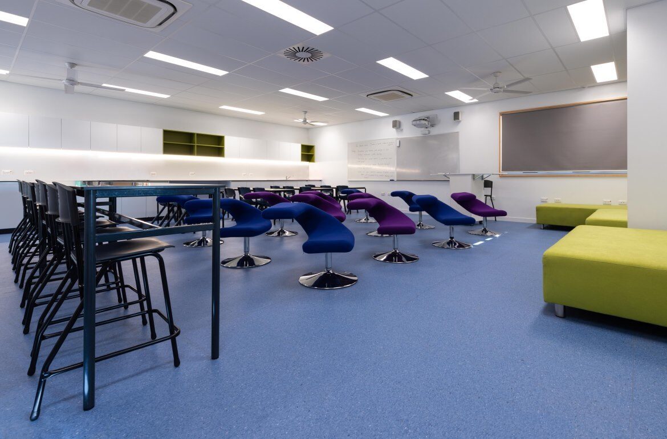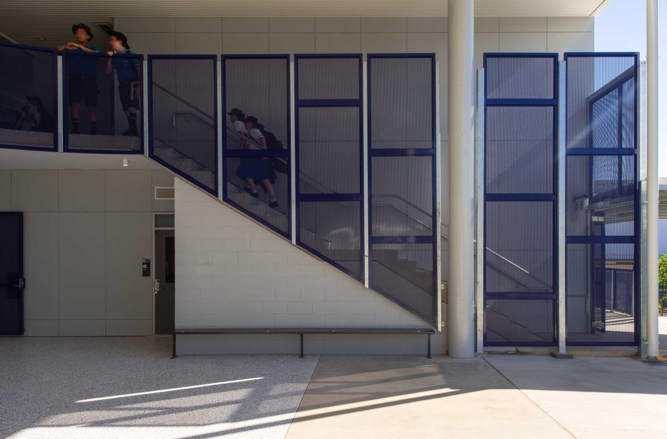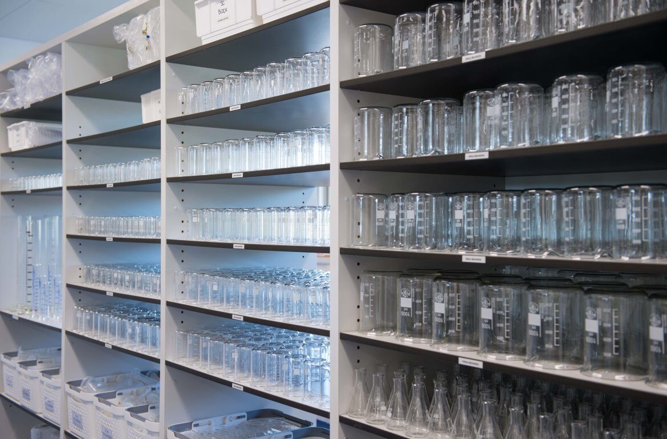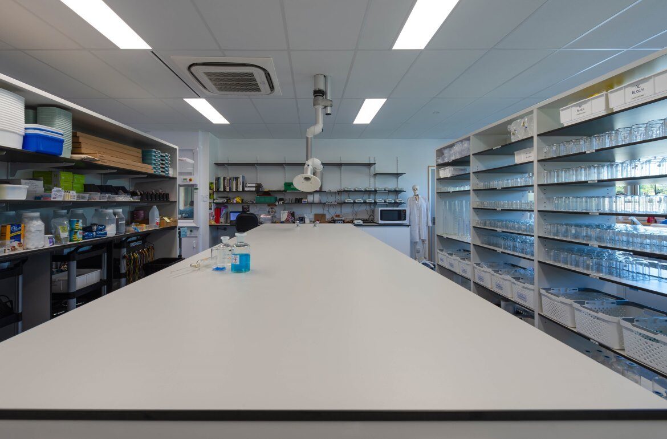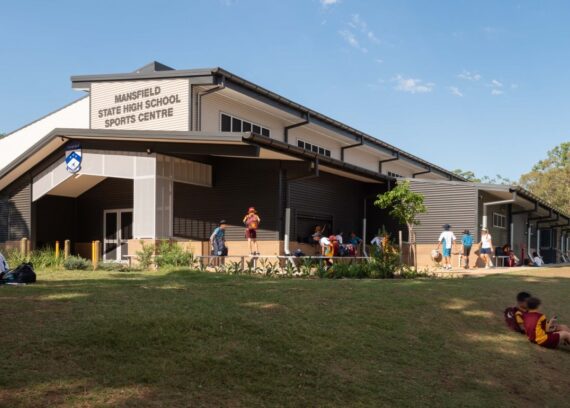Kane were engaged under a Lump Sum contract to undertake the construction of a new classroom and science building, within the existing Mansfield State High School.
The building comprises of two suspended floors with a lower ground floor that allows for a bike store room, storage area and car parking. The first of the upper floors boasts six new General Learning Area (GLA) rooms, along with a staff room and other amenities. The upper floor has multiple science rooms and laboratories, to enhance curriculum delivery and educational outcomes for students.
One of the key challenges involved maneuvering and transporting material from each level within the building. The buildings open design of the upper floor plan atrium proved advantageous, where the team were able to use a telehandler to load materials onto the upper floor, by using a harness system to allow workers to safely access and retrieve materials. This procedure eliminated the need to install loading bays on a restrictive site.
Kane identified the original structural design showed starter bars above block walls. These had to be sleeved/tubed and grouted to allow for post tensioning movement. These tubes were not allowed to be filled within 56 days from the slab being poured. Kane engaged a post tensioning engineer who reviewed and revised the connection detail and allowed grouting to fill the tubes when core filling the blockwall. This reduced the program down to seven days from 56 days, resulting in significant program and cost saving efficiencies.
This project is one of three projects delivered for Mansfield State High School.
The new classroom and science building project was delivered in time for student occupancy in Term 1 2019.
