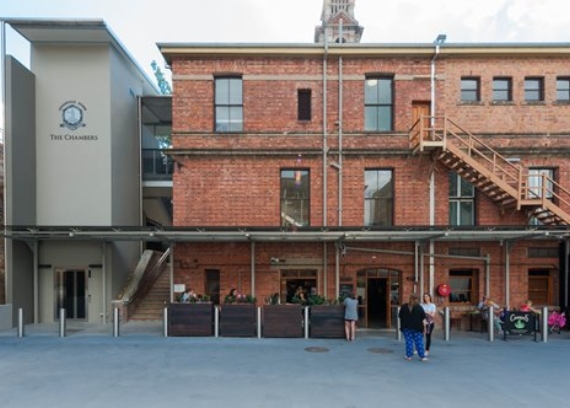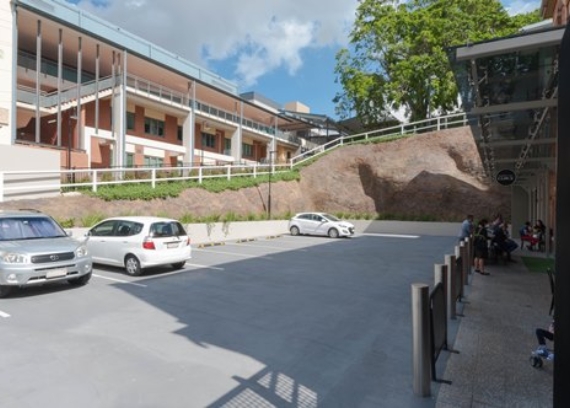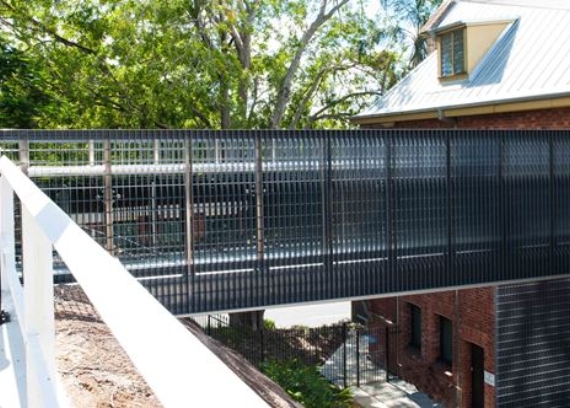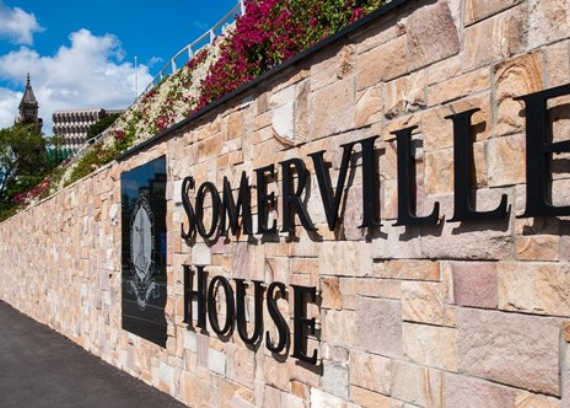Kane Constructions had been engaged by Somerville House for our second project on their campus - the upgrade of the heritage listed
Chambers Building on Vulture Street.
The project consisted of various civil and commercial works. The main civil work involved the structural stabilisation of an existing rock wall along Vulture Street which included ground anchors and a new 100m long precast concrete retaining wall with feature stone cladding.
Other works included the stabilisation and shotcrete of an existing 450m2 car park rock wall embankment, construction of a new suspended access link and 2 level stair structure to the Chambers Building, fitout of a new café in the basement level of the Chambers Building and the construction of a new lift and lift shaft for access to the Chambers Building from basement level.
Other minor works included miscellaneous landscaping and footpaths surrounding the chambers building.



