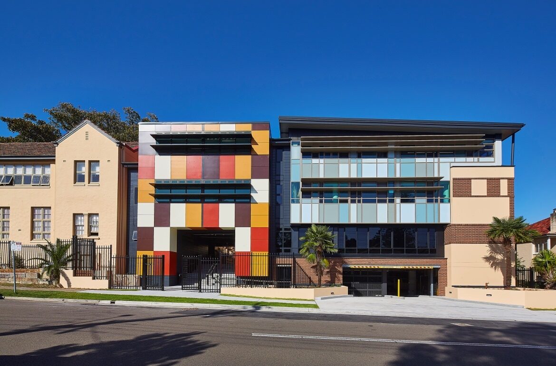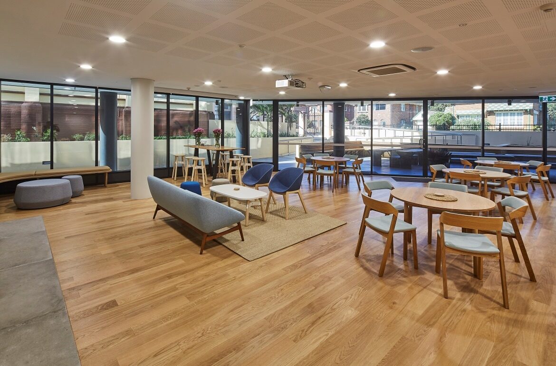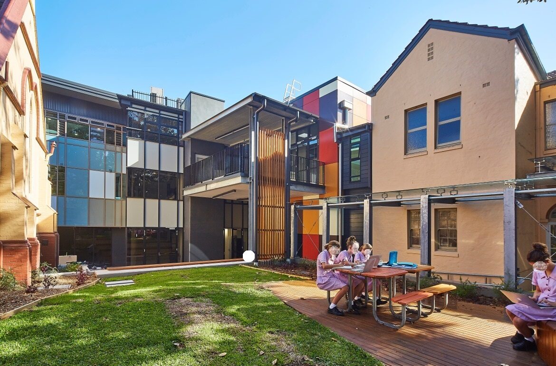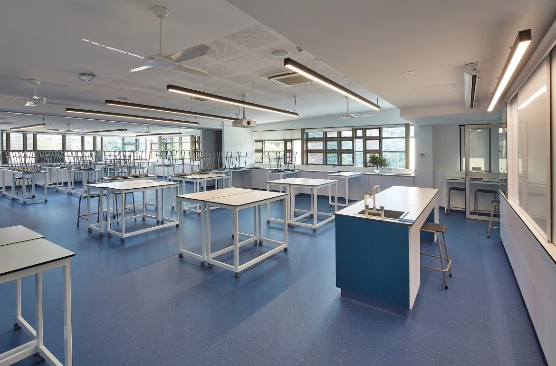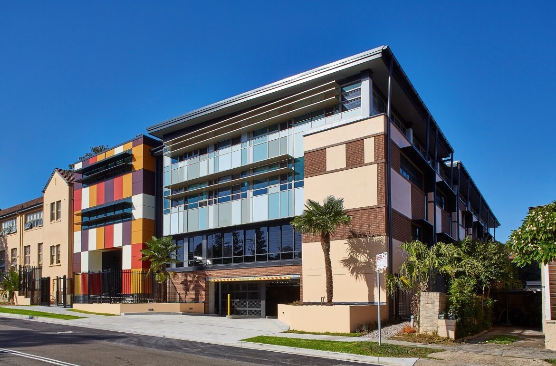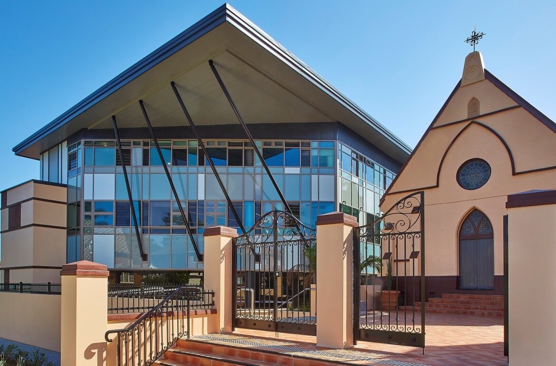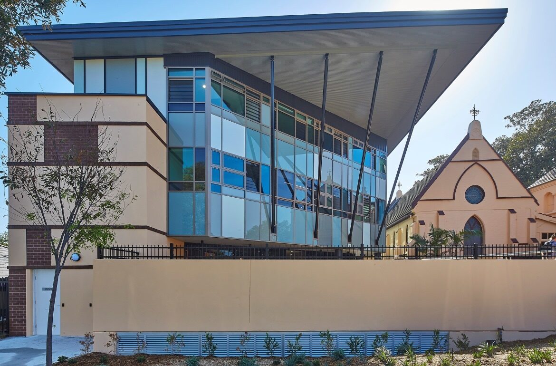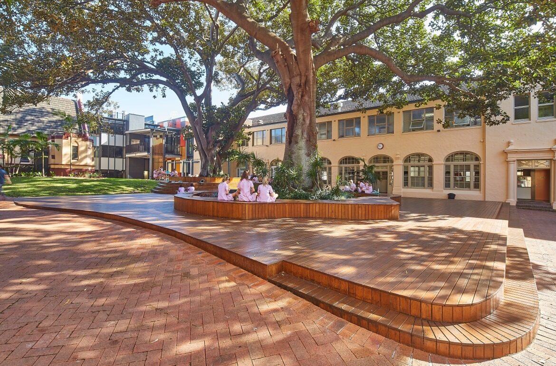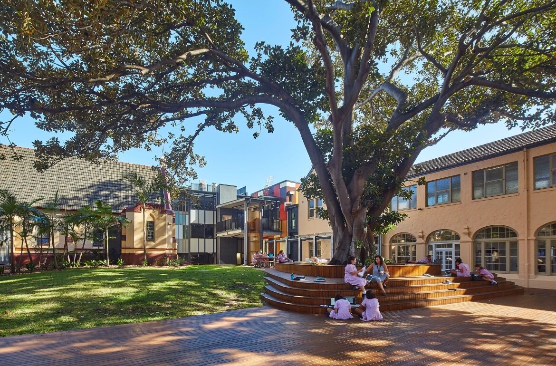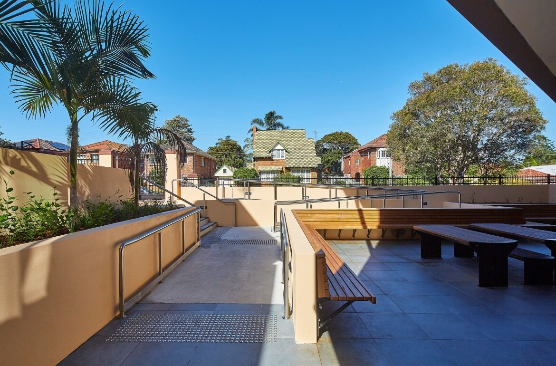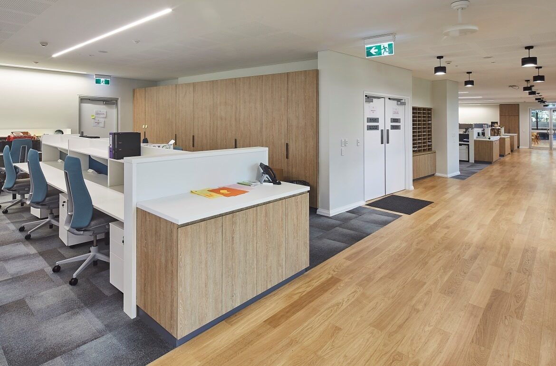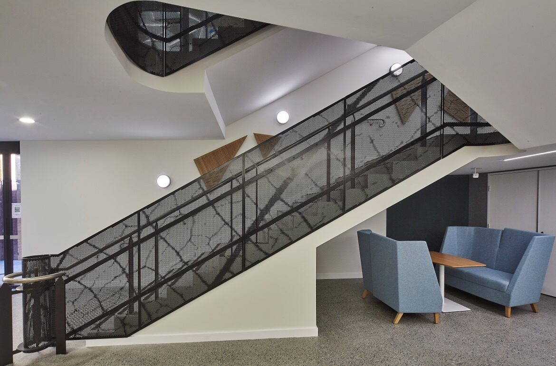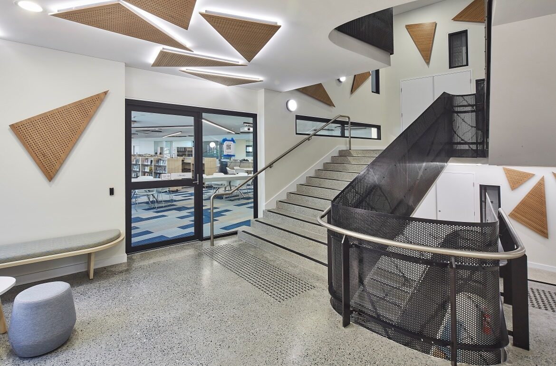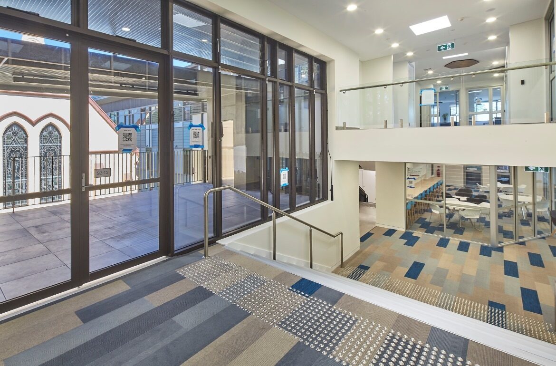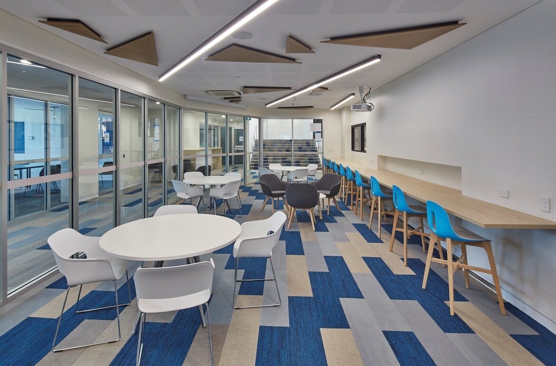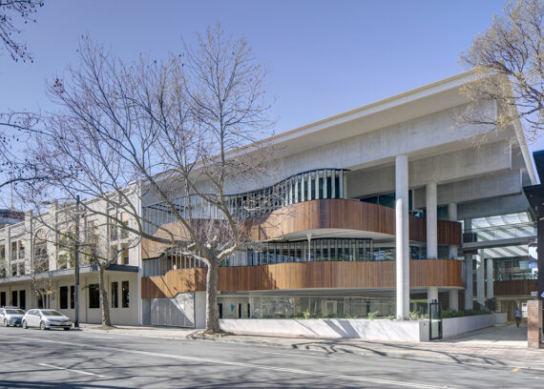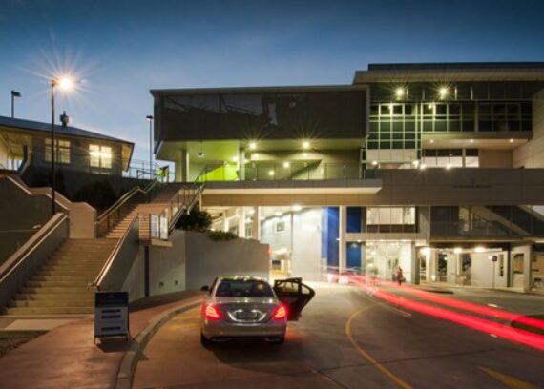In December 2016, Sandrick Project Directions awarded Kane Constructions the contract to deliver the new Science facility for Stella Maris College, Manly. Designed by Sydney architects, Fulton Trotter, the three level building will provide space for staff, library & Science classrooms and basement car parking containing 31 spaces.
The soft soil (beach) conditions required the use of screw piles, some of which were raked to achieve the requisite torque. The main structure is multi-directional post-tensioned concrete.
To match the existing theme and colour palette of the chapel (built in 1888) and original school buildings, the external finishes include a patchwork of face and rendered/painted brick, glazed (curtain) wall and cladding box for aesthetic separation.
A covered glazed walkway links the new building to the new central garden deck, while the external staff terrace and Spanish courtyard marry in with the existing Spanish theme of the convent.
The $12 million project is due for completion in early 2018.
