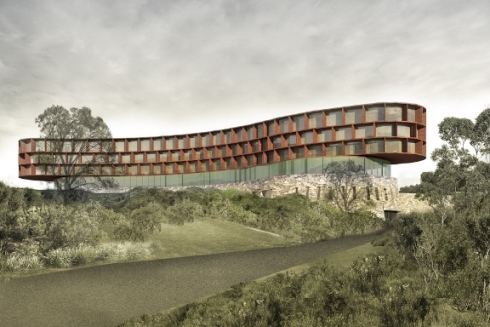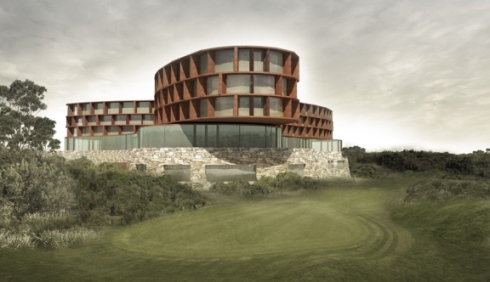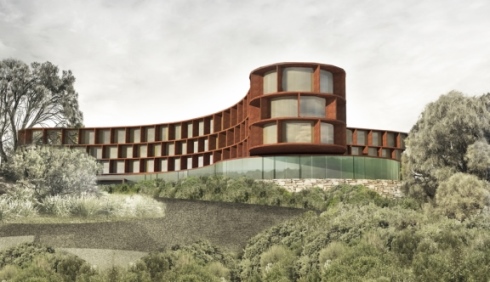Kane Constructions has been selected as preferred contractor for the $135 million RACV Cape Schanck Resort Redevelopment.
The Redevelopment Zone is an irregular shape comprising approximately 7.6ha and generally includes the existing RACV clubhouse facility, carpark (110 spaces) and golf driving range.
The new building will be located just south of the existing RACV clubhouse and will generally include the following elements:
- 120 new accommodation rooms in a new main resort building
- Main restaurant (140 capacity)
- Lounge (60 capacity)
- Café (100 capacity)
- Kids play room
- Indoor and outdoor sitting areas
- Underground and at grade car parking
- Conference & Function Rooms (500 capacity)
- Syndicate & break out areas (100 capacity)
- Pro shop, change rooms and lockers
- Indoor pool & spa
- Gym
- Dayspa
- sociated landscaped areas and extended pathways
- infrastructure / Headworks to all RACV assets
The project will be delivered under a Lump Sum contract with works commencing in December 2015.
The project team includes Wood Marsh (Architecture), ARUP (Structural Engineering & Services) and Philip Chun (Building Surveyor).
We look forward to again teaming up with RACV following the successful delivery of multiple projects including the award winning Torquay Resort, City Club, Royal Pines Day Spa and the Cobram Resort. We are also currently delivering the Royal Pines Children's Pool & Waterpark with RACV in Queensland.
Images: Wood Marsh


