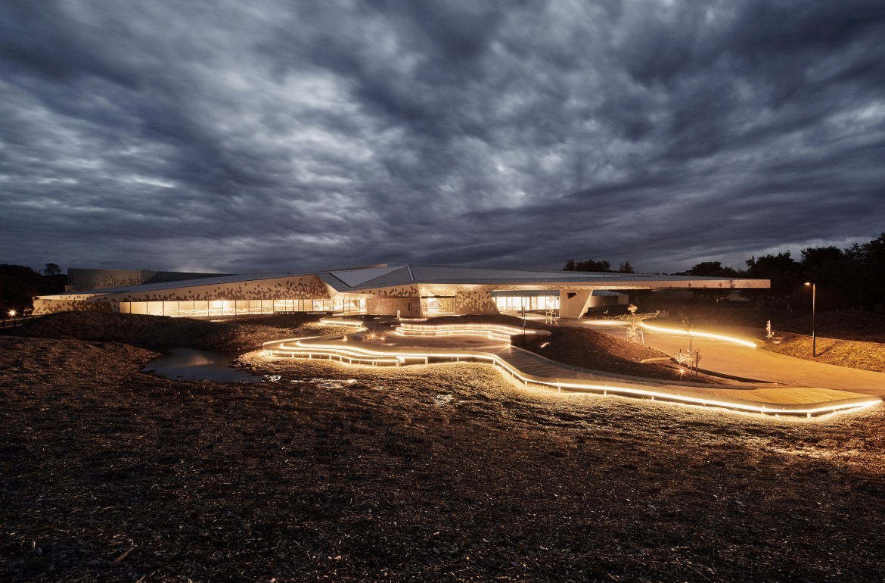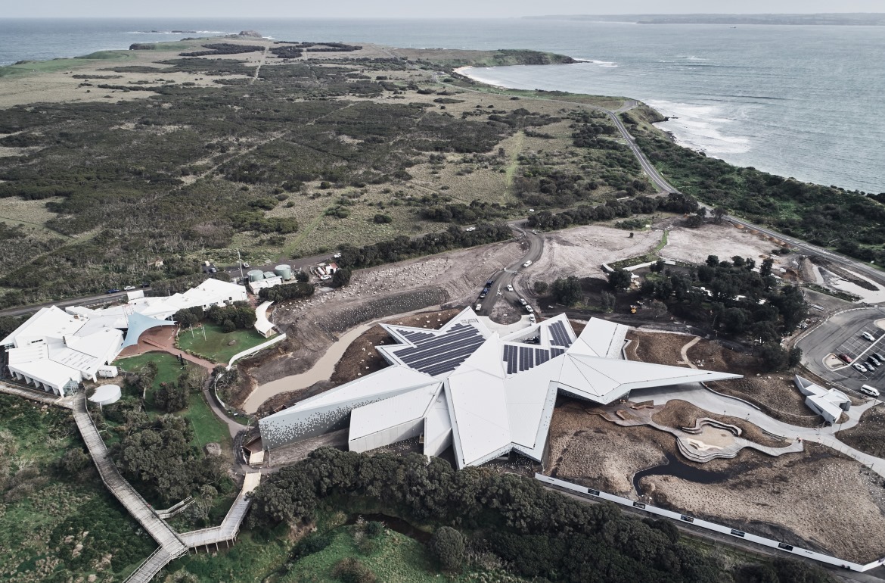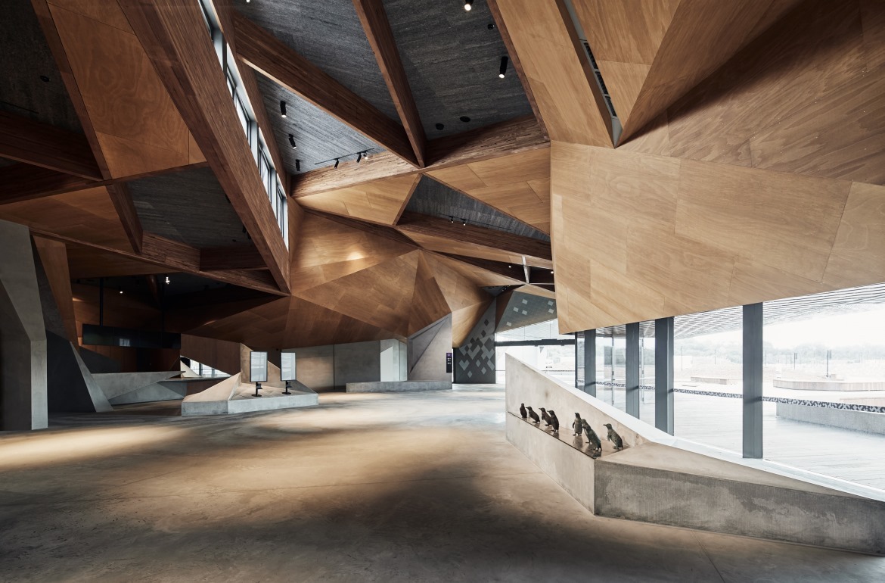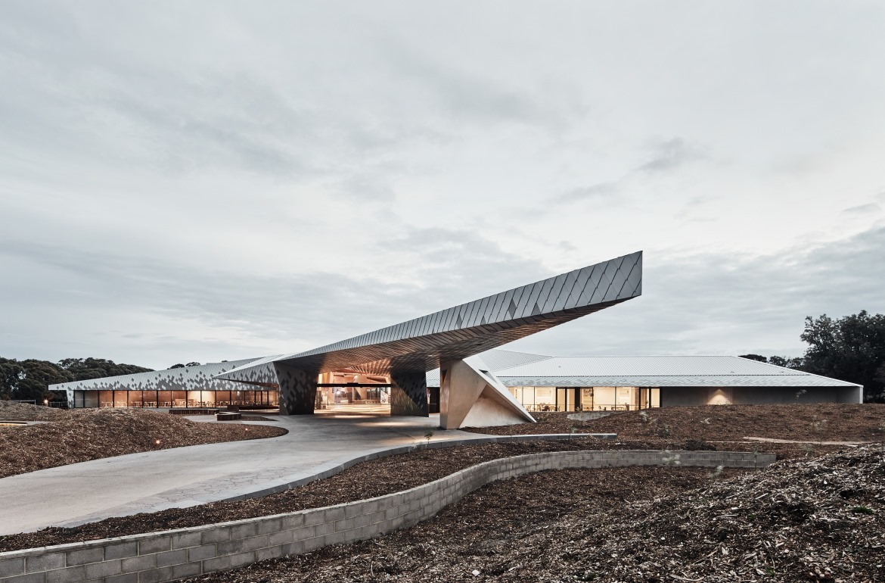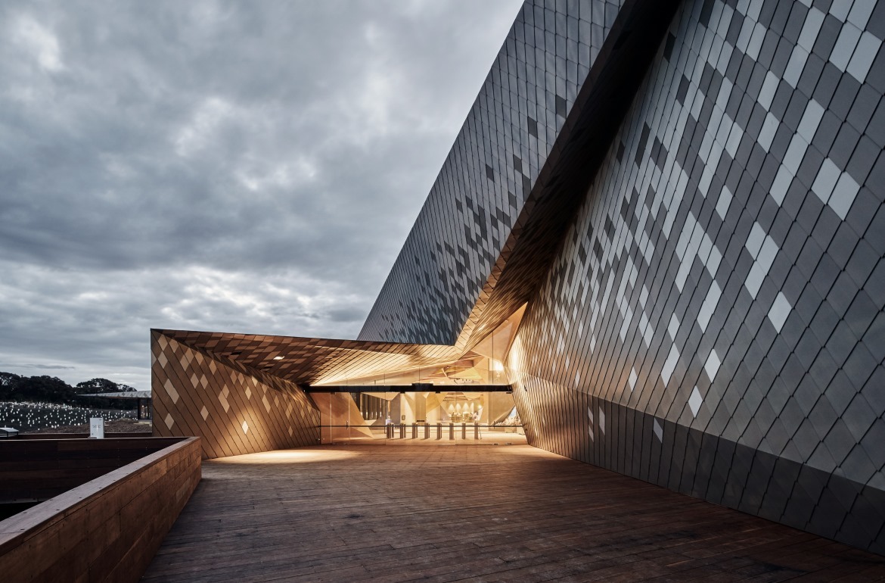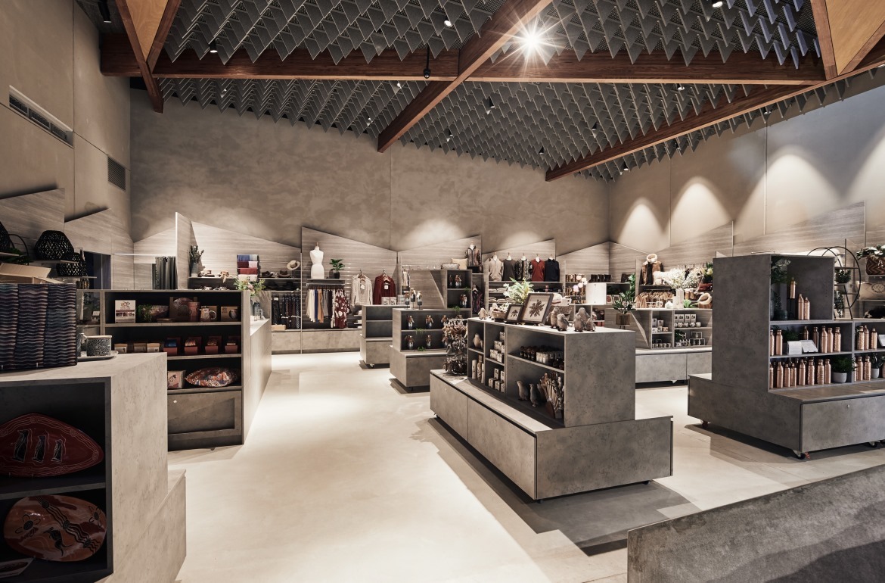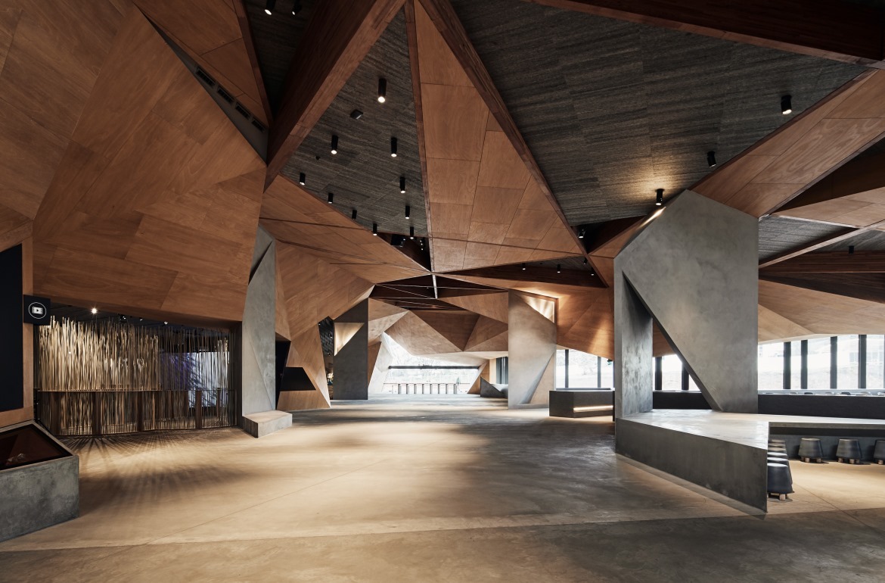July 2019 marked the official opening of Philip Island’s famed Penguin Parade Visitor Centre.
Kane Constructions was appointed in late 2017 to deliver the world-class facility. The $48 million redevelopment has been designed with high levels of architectural finish including a complex roof and façade geometry comprising composite glue-laminated timber, steel, and concrete with a zinc shingle façade.
The “penguin parade” has been a major attraction since the 1920s. There are about 31,000 breeding penguins on the peninsula, up from 12,000 in the 1980s. Phillip Island Nature Parks is the most popular wildlife tourist destination in the state of Victoria, drawing 740,000 visitors in 2018. The new centre is expected to cater for 840,000 visitors annually by 2030.
The new centre doubles the capacity of the previous centre and features visitor facilities, including retail and hospitality spaces and a theatre and interpretation space, in addition to a science centre.
The Kane team utilised in-house expertise in building information modelling (BIM) to address coordination of building services, production of shop drawings and the maximisation of off-site prefabrication to ensure efficiencies and minimise impact to the highly sensitive environment.
Project Manager Ben Barrett said: “The 3D modelling process allowed the structures crew to see how the building would be put together. The time and cost impacts have been fantastic. It has been a very efficient build.”
There is an array of 666 solar panels on the expansive roof, a water filtration system to recycle rainwater for non-potable use, increased roof and floor insulation, and double-glazed windows.
The building features 900mm deep Victorian Ash Glulam timber ceiling beams spanning up to 18.5m, with ply linings creating the angular raking ceilings.
Phillip Island Nature Parks Manager of Major Projects and Infrastructure Damian Prendergast, said: “One of the major factors of selecting Kane as the builder was there previous experience working in similar environments. They have really embraced caring for the wildlife, and looking after the environment during the construction phase. The experience working with Kane to date has been extremely positive.”
Services Manager Shane Harders said: “Some of the unique challenges we had on this project relate to the shape and geometry of the building. It is highly architectural, and there are a lot of detailed finishes. We developed computer 3D models to help us during the construction phase and that enhanced the collaboration between the architect, builder and all of the consultants. It really has been a challenging project to work on. It is one that Kane will be very proud of, and one that I am very proud of.”
The previous centre is currently being demolished, and its site will be rehabilitated and returned to penguin habitat.
