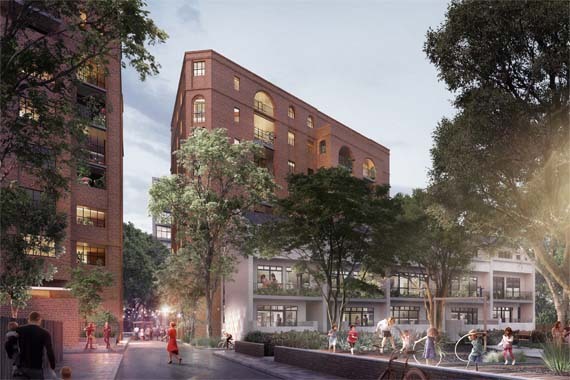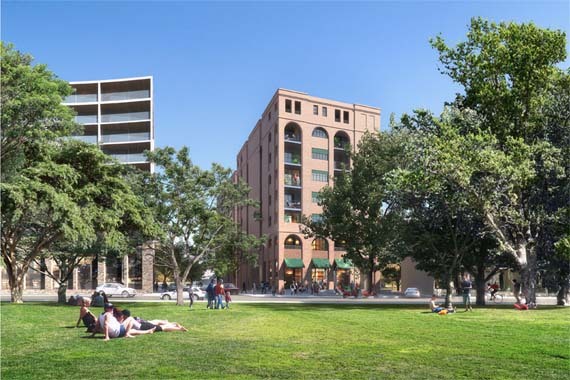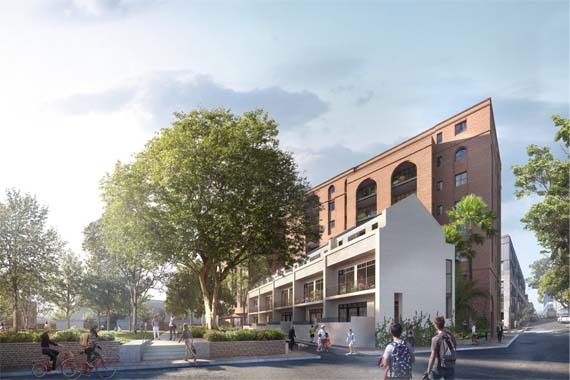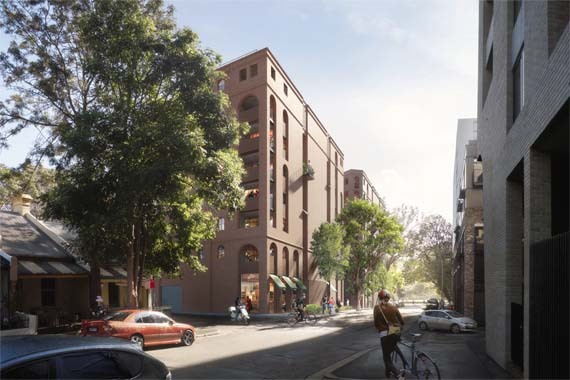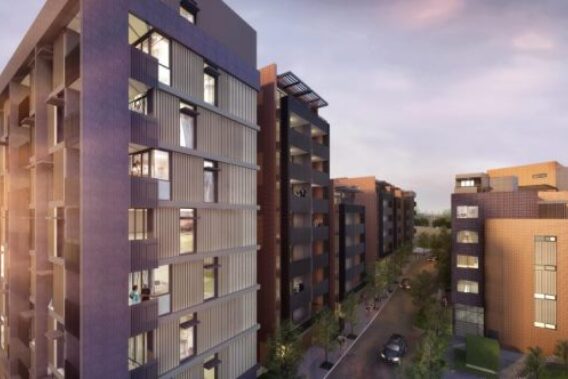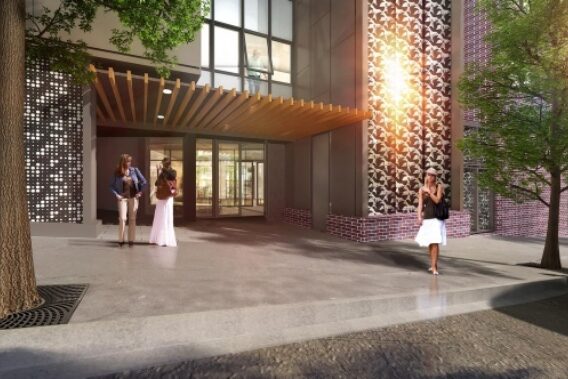Kane Constructions is thrilled to continue its partnership with the NSW Land and Housing Corporation (LAHC) to build the Cowper Street Social Housing Redevelopment in Glebe.
Inspired by historic woolstore buildings and Glebe’s iconic Victorian terraces, this landmark community development will deliver a welcomed upgrade to existing community housing, and reinvigorate the Cowper Street precinct.
This exemplary eight-storey renewal project will deliver three studios, 40 one-bedroom and 27 two-bedroom apartments, along with five three-bedroom terrace homes for larger families. The north and south buildings will both be seven-storey structures consisting of Cross Laminated Timber (CLT) and precast concrete.
“This project represents an important milestone for Kane in NSW, as the scale and nature of our projects continue to grow. We are thrilled to continue our relationship with the NSW Land and Housing Corporation to build what will be a significant contribution to the social housing community in the inner-western suburbs of Sydney. We are excited to be partnering with architects GroupGSA, Pulse White Noise Acoustics, Integral Group for sustainability, and the wider consultant team to deliver this social housing transformation.” Brett Moore, General Manager NSW, Kane Constructions
Kane has significant experience in delivering timber buildings and large-scale residential and community projects. Kane recently delivered the $47 million Glebe Social Housing Elger Street project in mid-2018 for the NSW LAHC.
Kane’s expertise in delivering projects in densely populated urban environments will highly benefit this project based on its inner Sydney location and proximity to Wentworth Park light rail, and active transportation zones.
Environmental sustainability takes a front seat in this project. The social housing dwellings will set a new benchmark for residential sustainability, designed to achieve a 6 star Green Star and NABERS rating.
The project will incorporate cutting-edge and contemporary building practices, and feature green roofs and new landscaping to minimise the carbon footprint.
The high-quality design will be developed using Revit® BIM software to the BIM Level of Development (LOD) 300 - Detailed Design. In using this software, design excellence and efficiency will be upheld throughout the lifecycle of construction.
Due for completion in 2024, this development will become home to approximately 130 new social housing residents and will provide over 250 jobs during the life of the project.
