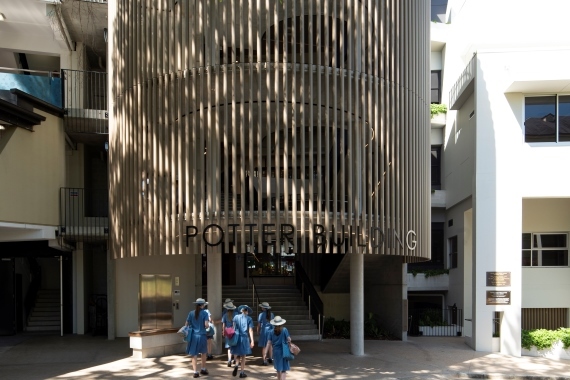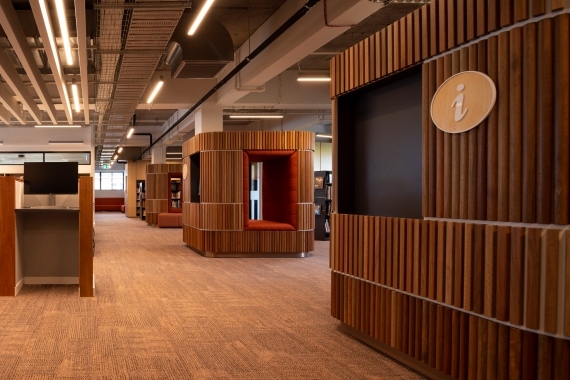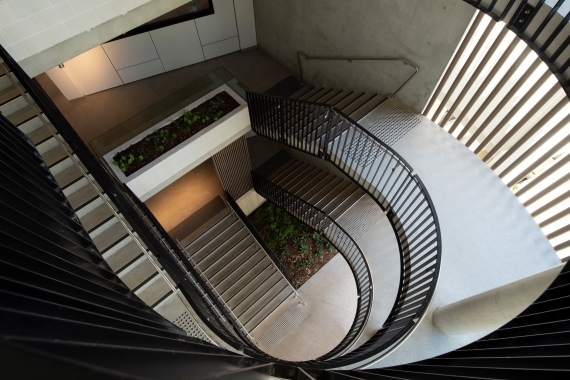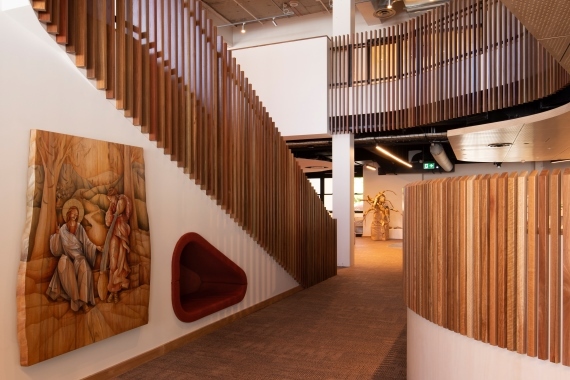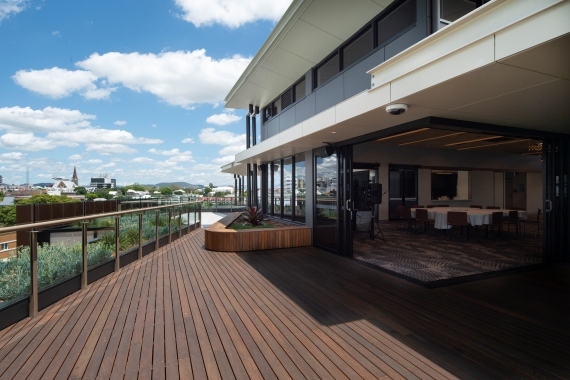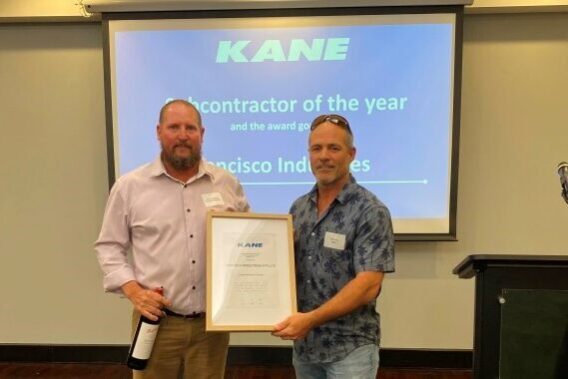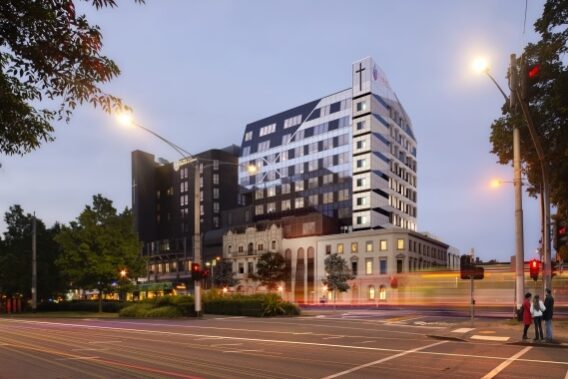Kane Constructions worked alongside All Hallows’ School and Fulton Trotter Architects to deliver the first cross-laminated timber (CLT) education building in Queensland.
The Potter Building Adaptive Re-use project included significant alterations and additions to an existing four-storey building located in the centre of the inner-city heritage-listed campus of All Hallows’ School.
The extension works included a three-storey structure that features a standout ‘Drum Stair’ and a Cross Laminated Timber (CLT) composite structure.
The most notable innovation of the project was the use of a hybrid CLT and steel structure. This was used due to the capacity of the existing substructure and the buildability restrictions involved in inserting the new facility in-between two existing buildings.
The school is now enjoying a variety of new spaces, including:
- A technology hub
- Junior and senior libraries
- Eight teaching and collaborative areas
- A green screen film and TV room
- Breakout study spaces
- IT and career support services
- Staff rooms, meeting and function rooms
- A roof terrace with views of the Brisbane skylines
- Amenities for students and staff
