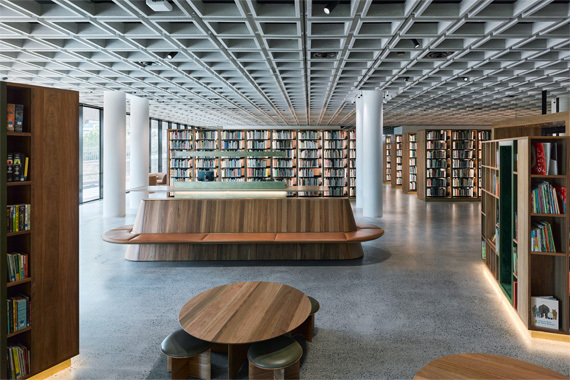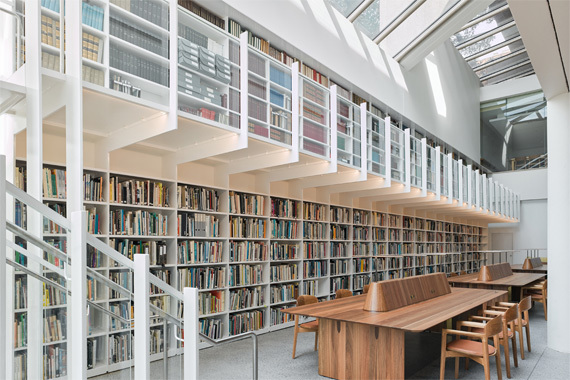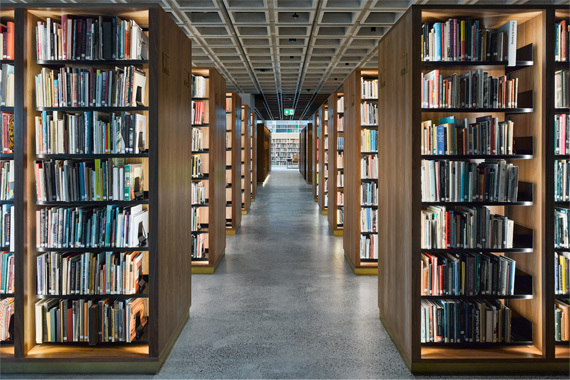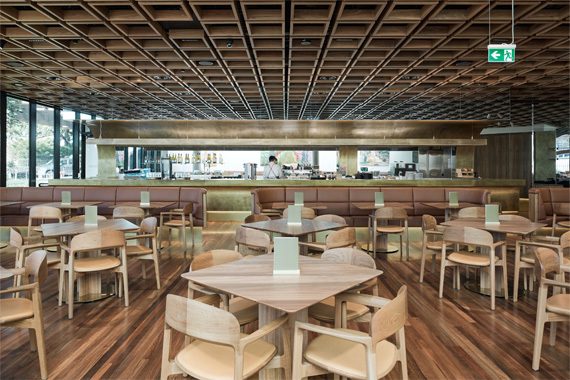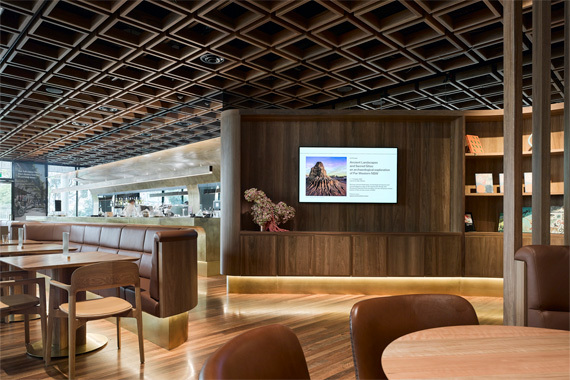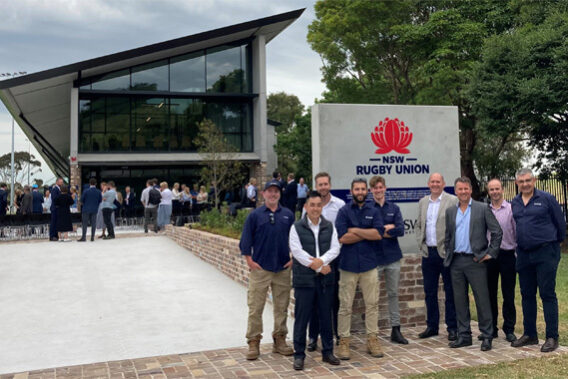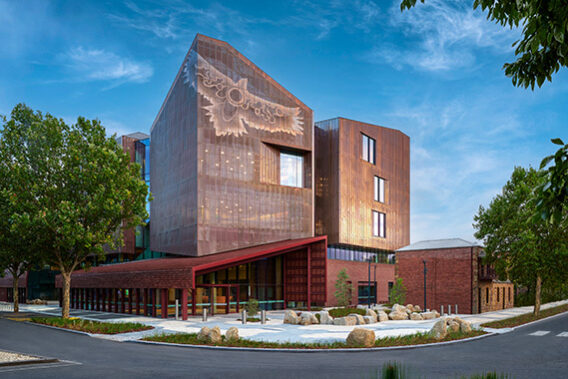Kane Constructions NSW is proud that its most recent project, the Art Gallery of NSW’s Library and Members Lounge, has been shortlisted in the AIA NSW architecture awards.
Congratulations Tonkin Zulaikha Greer on this well-deserved achievement.
Kane is excited to see the public response to the refurbishment of Lower Level 3, a highlight of the revitalisation of the much-loved historic building, a key part of the Art Gallery’s Sydney Modern Project transformation.
The original building required a reconfiguration and extension of spaces and functionalities on Lower Level 3.
The project included the creation of a new research library and children’s art library, an expanded members lounge, new guides and volunteer’s hub, and modernised foyer, amenities, and catering facilities for the Domain Theatre.
Australia’s first children’s art library includes soft cushioned terraced seating, feature ceilings, custom joinery towers for reading, and illuminated spotted gum bookshelves. The acoustic design ensures the areas at the other end of the library for research, study and to access the National Art Archive remain quiet. The library also features an array of custom lighting, art display cases, meeting rooms, steel framed windows, and a structural steel bookcase within the new double height glazed atrium.
The members lounge features intricate bespoke joinery including extensive leather, brass and custom-made lighting. The combination of timber flooring, spotted gum coffered ceilings, brass bar and extensive joinery in spotted gum finishes, provides a state-of-the-art space for all members to enjoy.
Designed by Tonkin Zulaikha Greer Architects (TZG) the refurbishment of the Lower Level 3 precinct meets the Art Gallery’s objective of providing enhanced visitor experiences.
