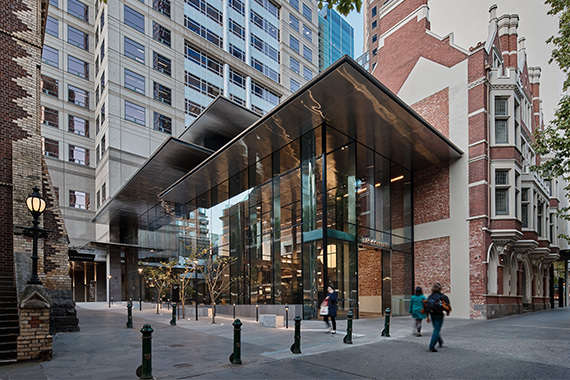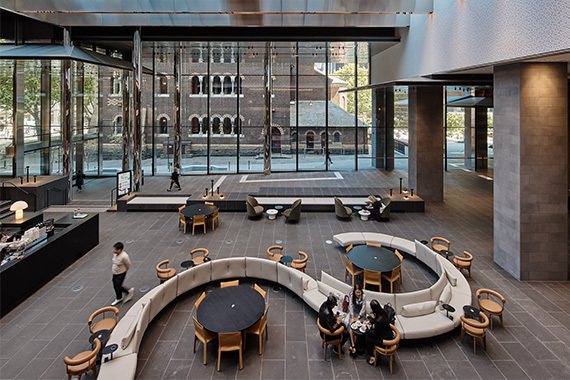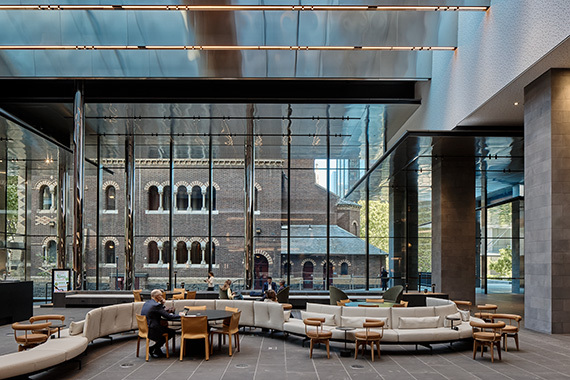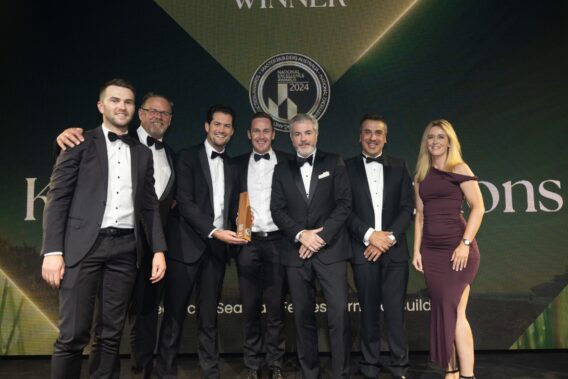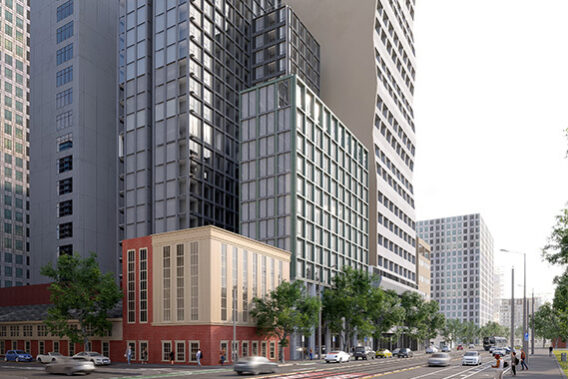Kane Constructions successfully completed the $34 million ground floor plane revitalisation project at Melbourne's iconic 120 Collins Street, transforming the premium-grade office tower's public spaces while maintaining full operational capacity throughout the construction period.
The extensive renovation project, which began in September 2021, has dramatically enhanced the building's ground floor presence in Melbourne's prestigious 'Paris end' of Collins Street. The transformation includes a completely reimagined lobby atrium structure, upgraded tower lobby finishes, and significant improvements to the surrounding courtyard and podium areas.
The completed project transforms the ground floor with standout features, including a state-of-the-art atrium with a mezzanine, skylight, and skydeck pavilion. A sleek link bridge connects the east and west areas of the skydeck. The revamped entrance features a realigned glazed west façade and new canopies, while the tower lift lobby boasts premium finishes. An upgraded external courtyard now includes improved paving, timber walkways, and stylish seating. The heritage-listed Professional Chambers façade was meticulously restored, and high-end retail spaces were added along Collins Street.
The project's successful delivery was particularly noteworthy as it was executed while maintaining continuous access for tenants throughout the 54-level tower, podium level tenancies, Professional Chambers retail, and basements. This complex logistical achievement ensured minimal disruption to the daily operations of one of Melbourne's premier commercial buildings.
