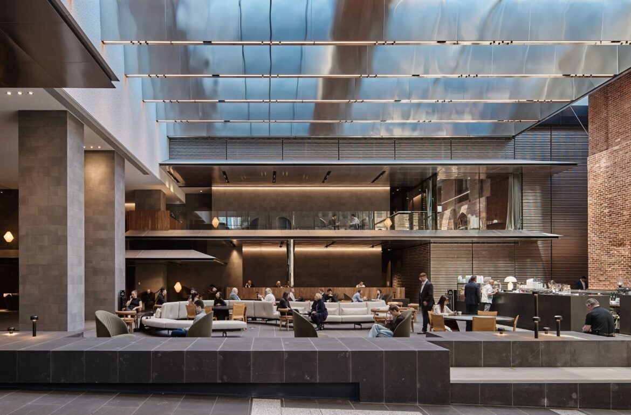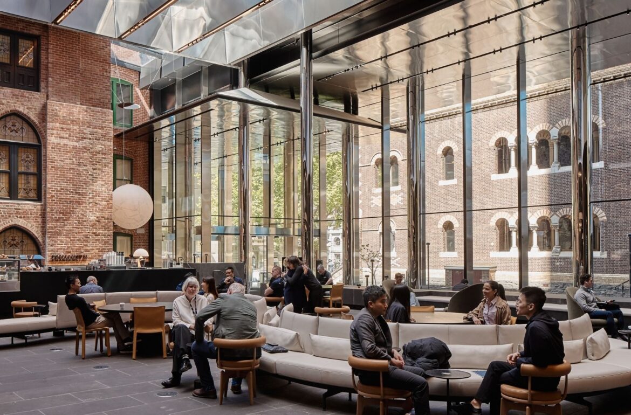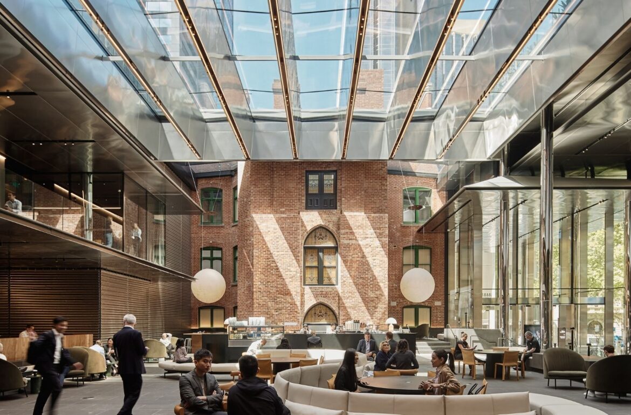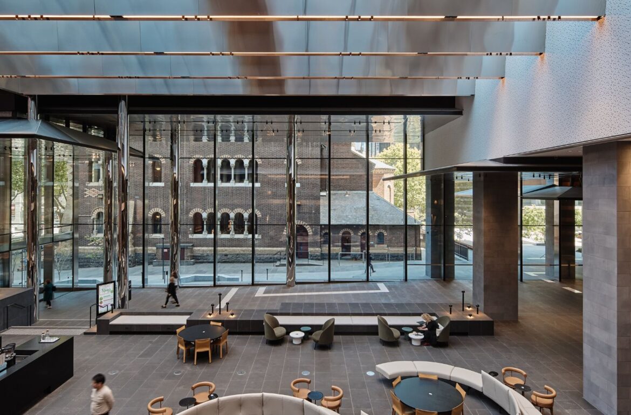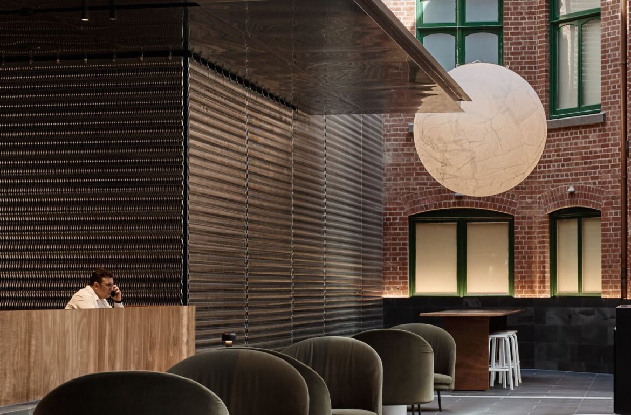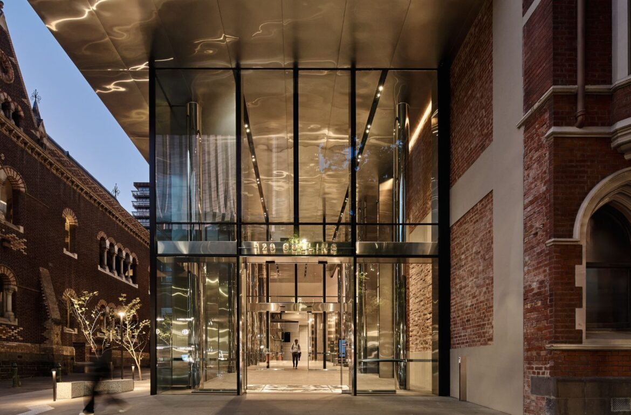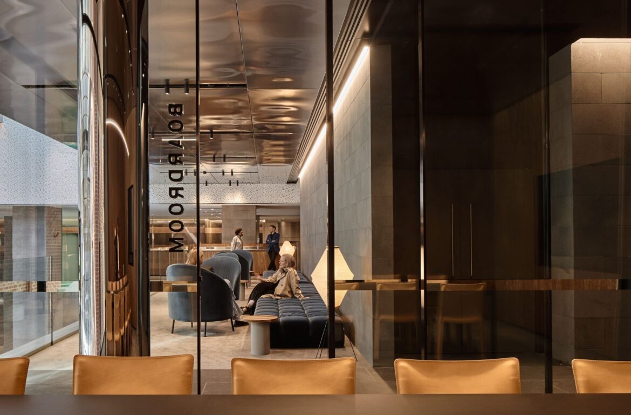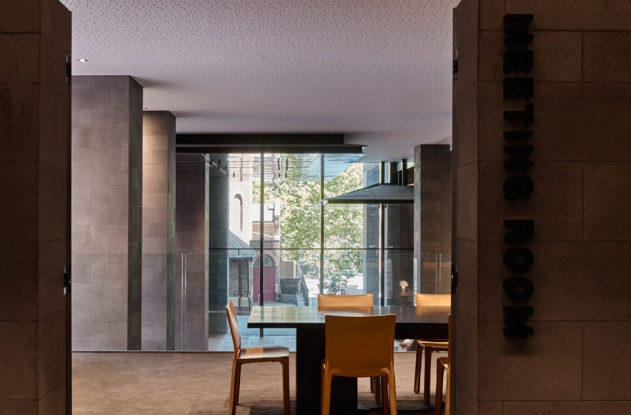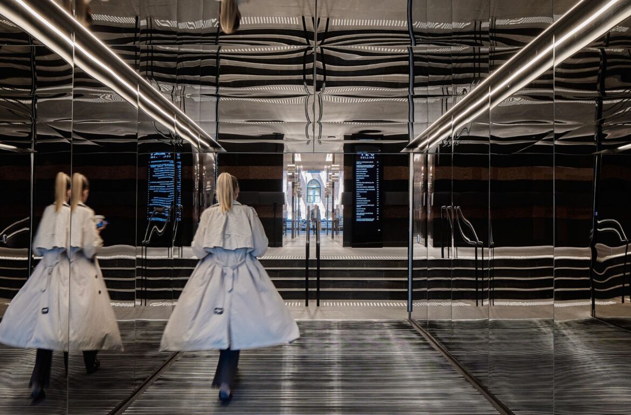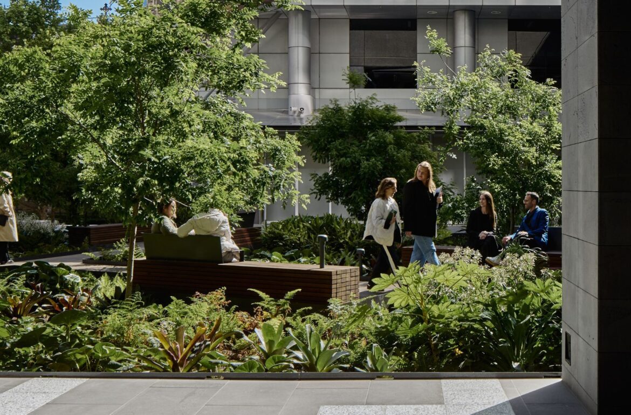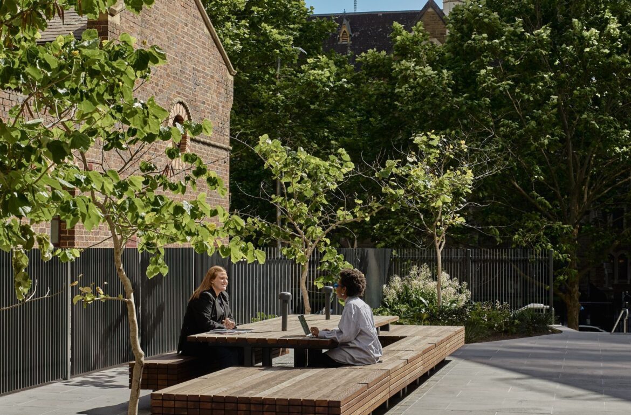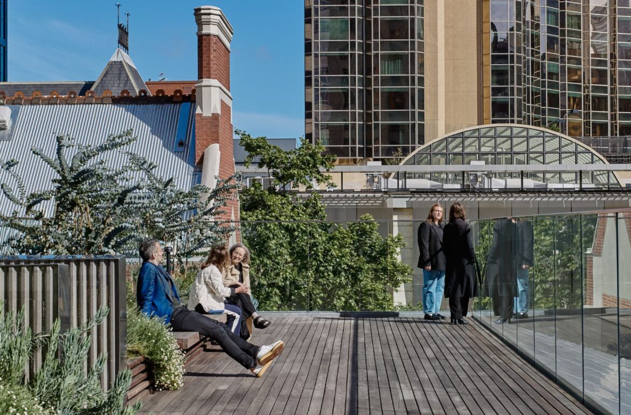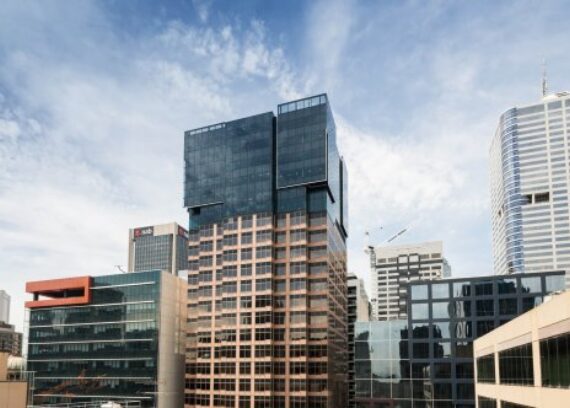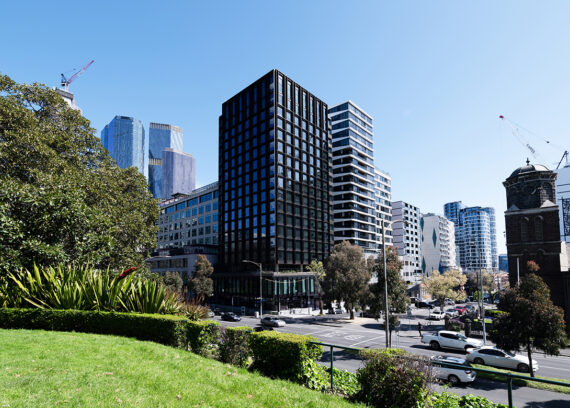In September 2021, Kane Constructions was awarded the $34 million 120 Collins Street, Ground Floor Plane Revitalisation Project under a Lump Sum contract.
Construction at 120 Collins Street saw the revitalisation of the ground floor lobby atrium structure and the refurbishment of the tower lobby finishes.
Key features of the completed project included:
- A new state-of-the-art atrium structure featuring a mezzanine level, skylight, and an impressive skydeck pavilion
- A contemporary link bridge spanning the skylight, connecting the east and western areas of the skydeck
- Refined entrance points, including a realigned glazed west façade and new canopies
- Enhanced tower lift lobby with premium floor, wall, and ceiling finishes
- Modernized external courtyard featuring upgraded paving, timber walkways, and thoughtfully designed seating areas
- Careful restoration work on the heritage-listed Professional Chambers façade
- New high-end retail spaces along the Collins Street boundary
Works were delivered in an operational environment with continuous operation of tenant access to all tower tenancies, podium level tenancies, professional chambers retail, and basements.
This project reached practical Completion in May 2024.
