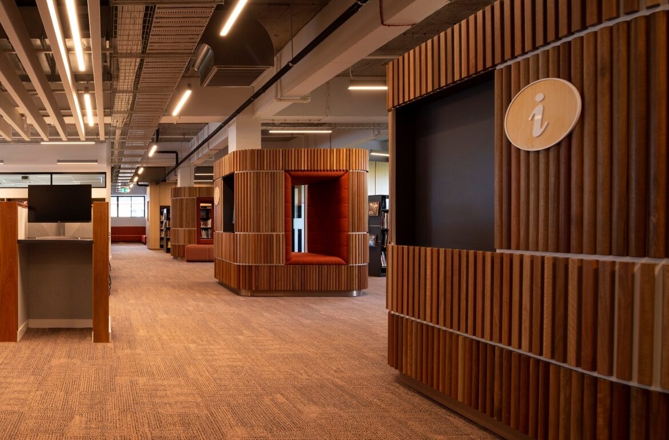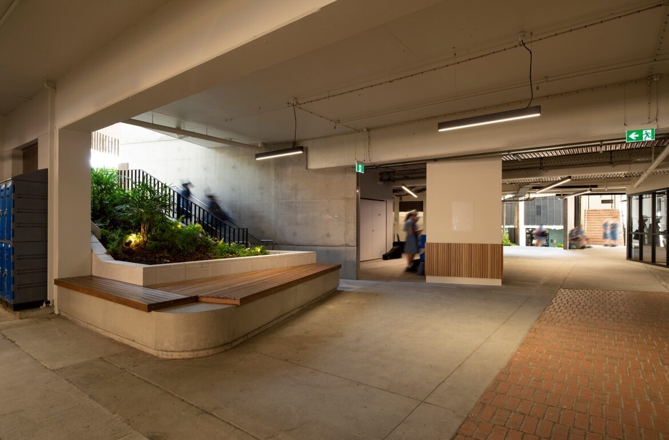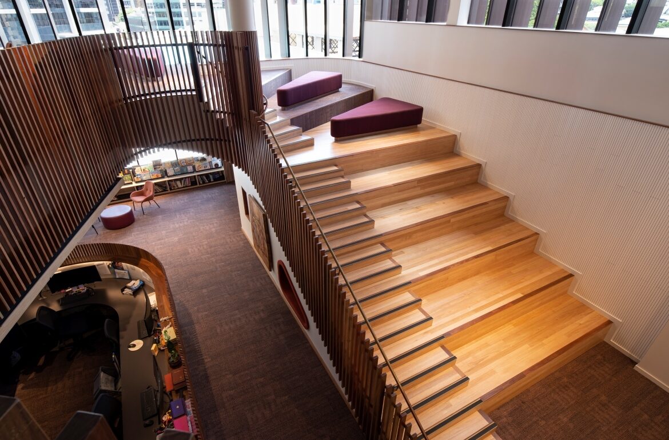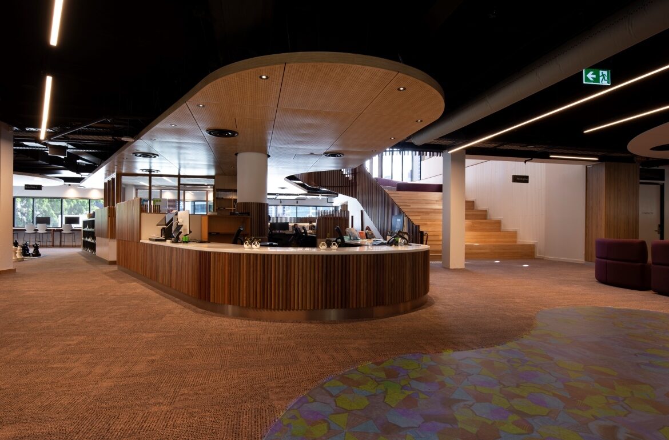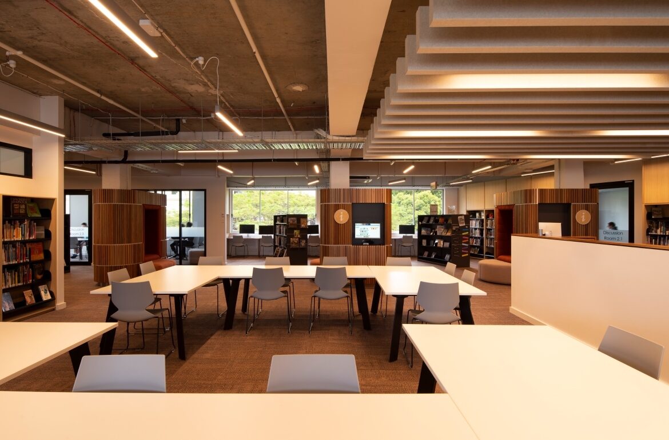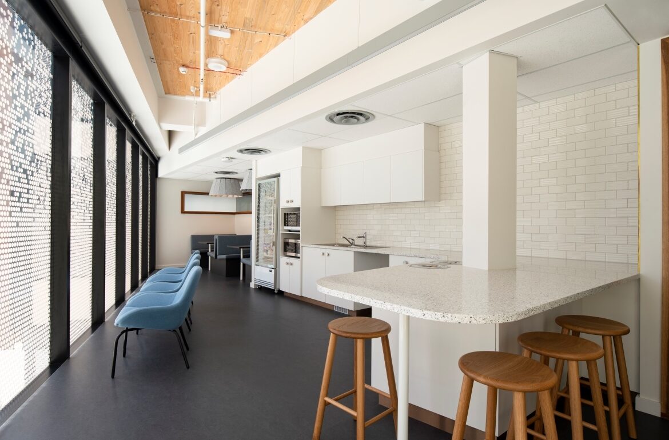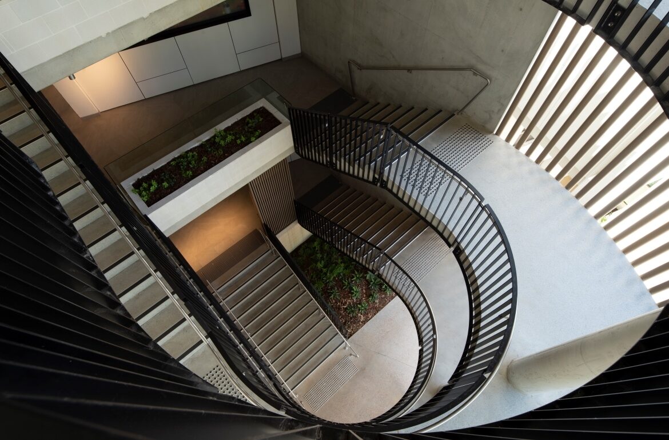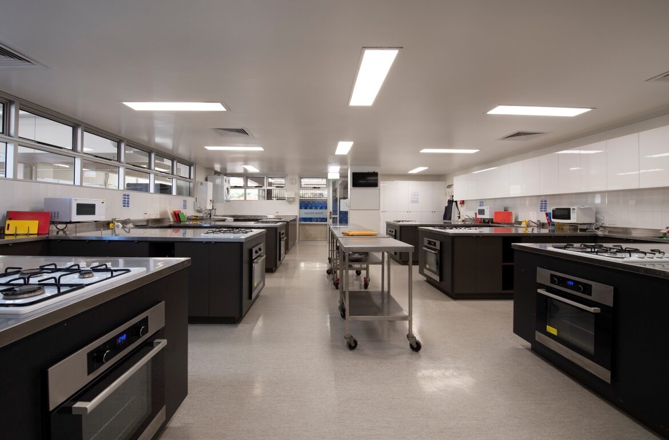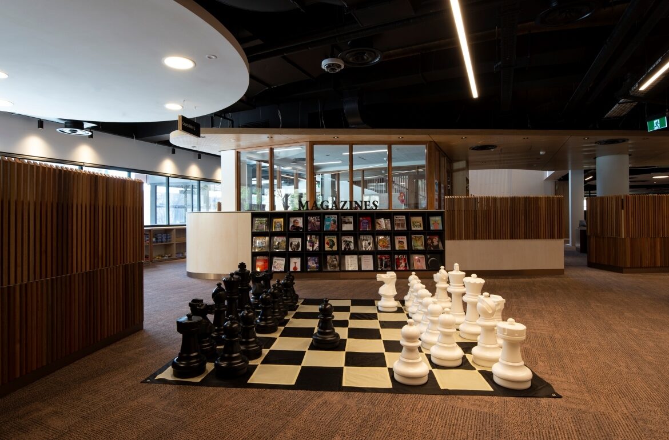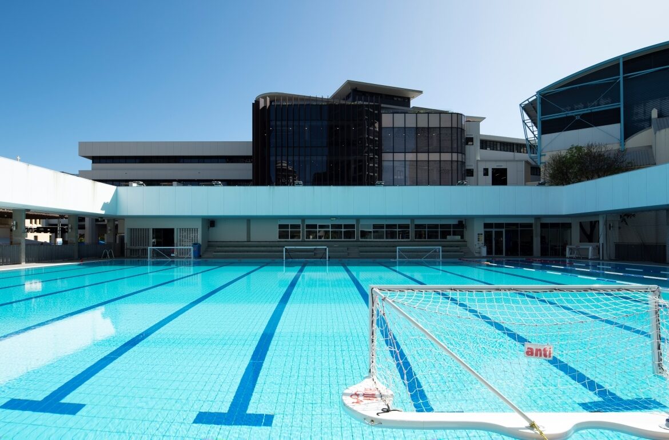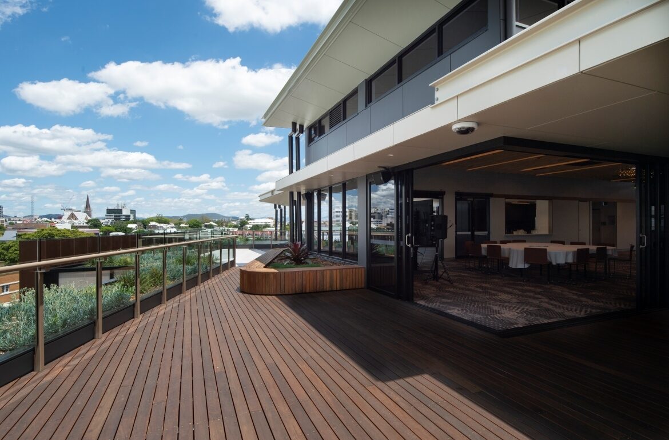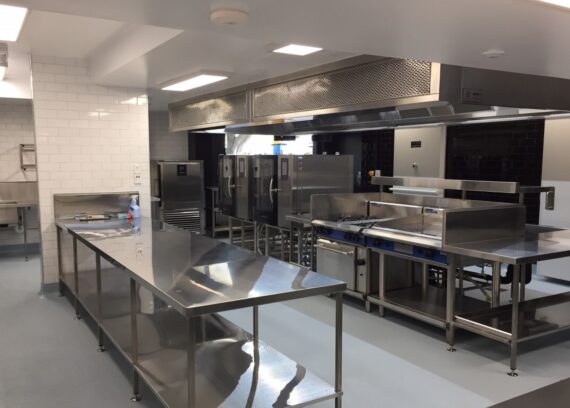Kane Constructions was engaged for the Lump Sum contract works of the Potter Building Adaptive Re-use Project within the operational campus of the All Hallows’ School, along busy Ann Street in the heart of Brisbane’s CBD.
The involvement of Kane in this large-scale project included the extension and refurbishment of an existing four-storey school building, which incorporated a technology hub, multiple reading areas, eight learning areas, staff rooms, meeting and function rooms, roof terraces, as well as amenities for students and staff.
One of the most impressive features of the project was the ‘Drum Stair,’ which was a fully off-form concrete slab, stair, and wall staircase wrapped in steel tubes. It was a subtle yet technical detail that required a high level of quality management to ensure the best results.
The Kane team overcame several logistical challenges due to the project's location on a tight site, which could only be accessed through staged partial demolition of the existing building. The team utilized a 75m hammerhead tower crane as the sole means of vertical material movement, and this reduced costs while maintaining safety.
Despite the logistical challenges of working within a heritage-listed school campus, the completed project has successfully provided students and staff with a dynamic and spacious learning environment. The Potter Building project journey was enjoyable and fast-paced due to the collaborative and unified relationship between Kane, the client, and the school and is considered a triumph for all involved.
