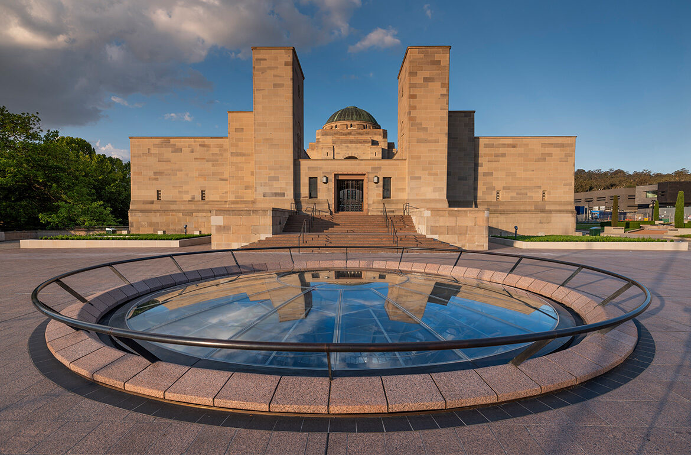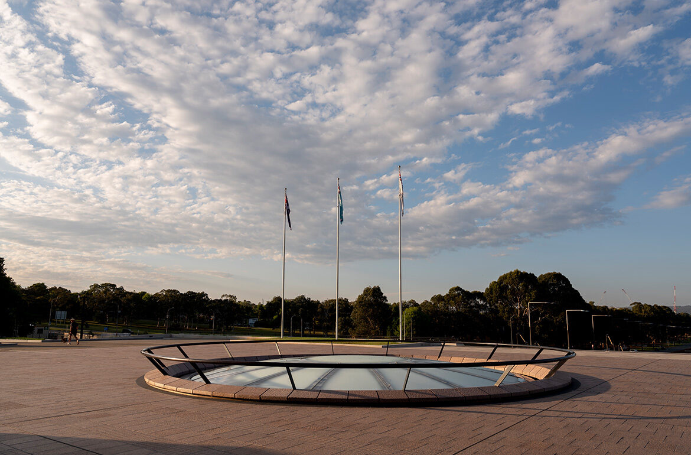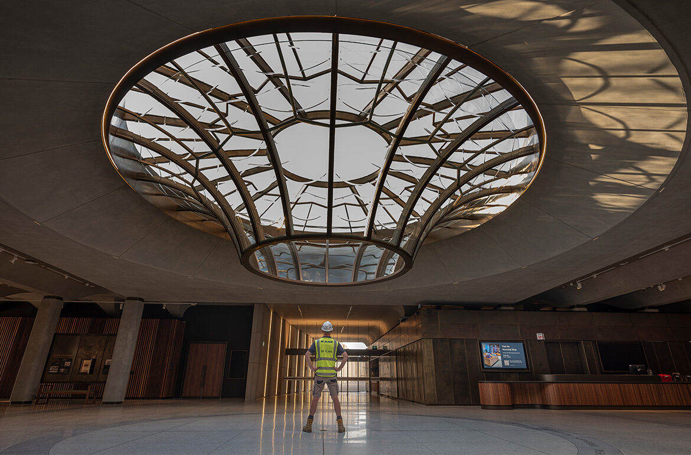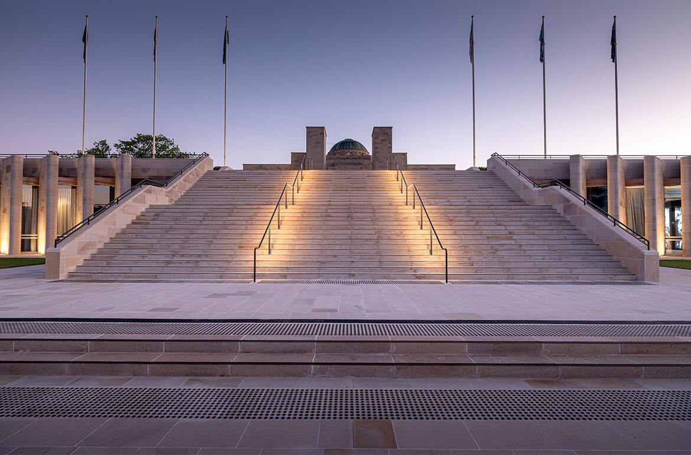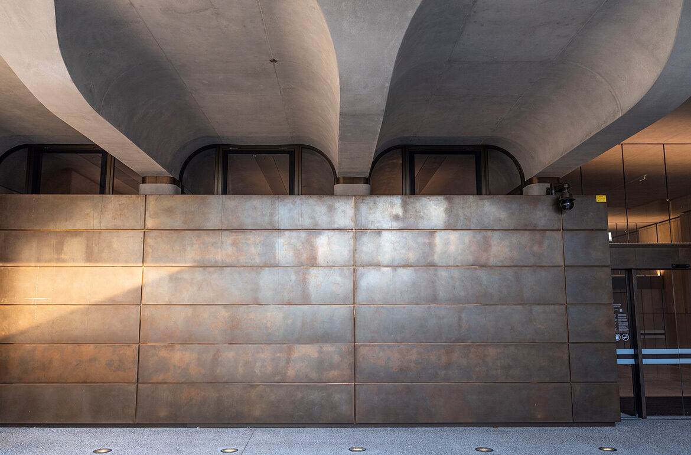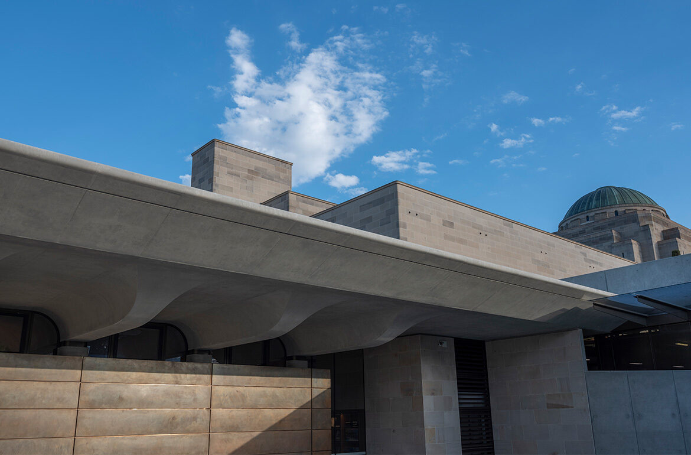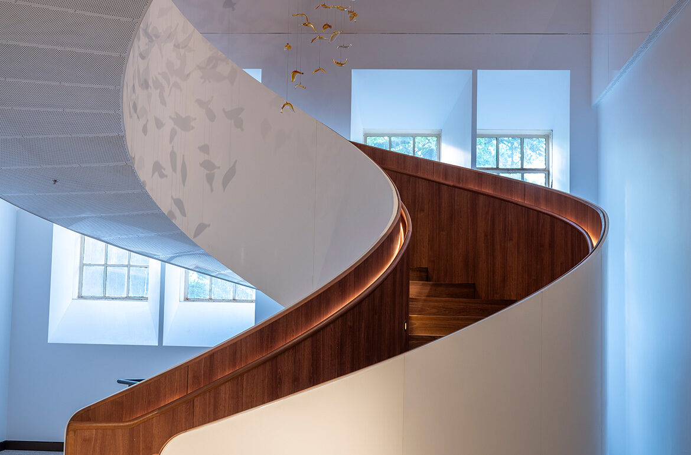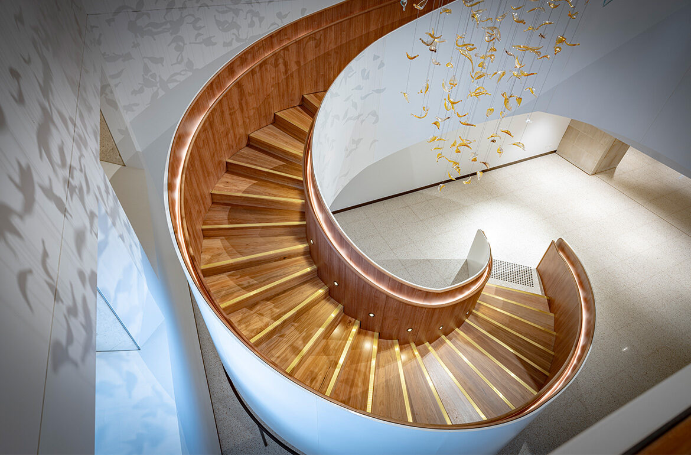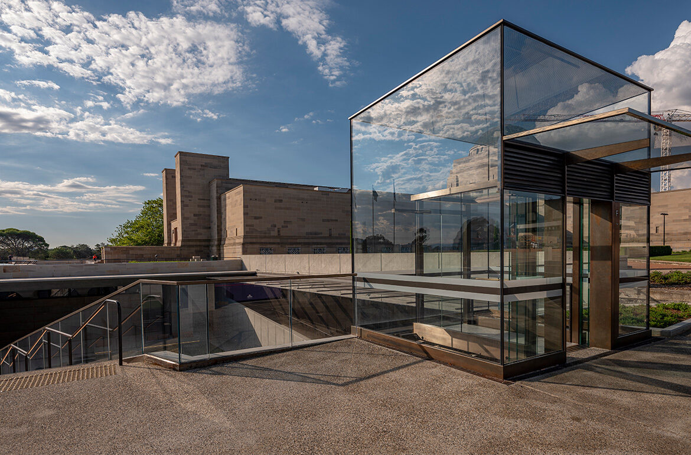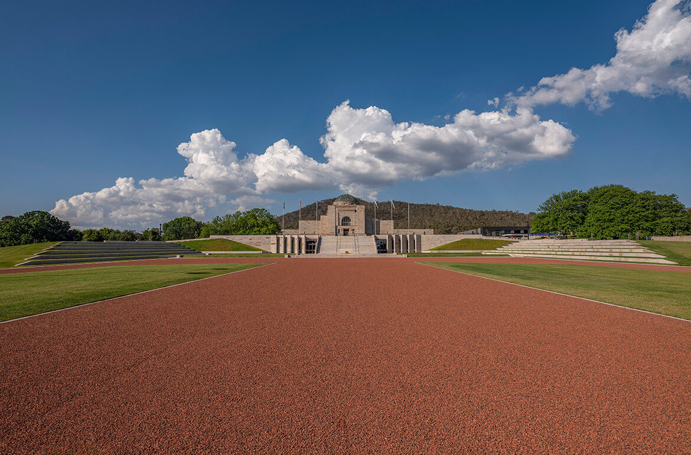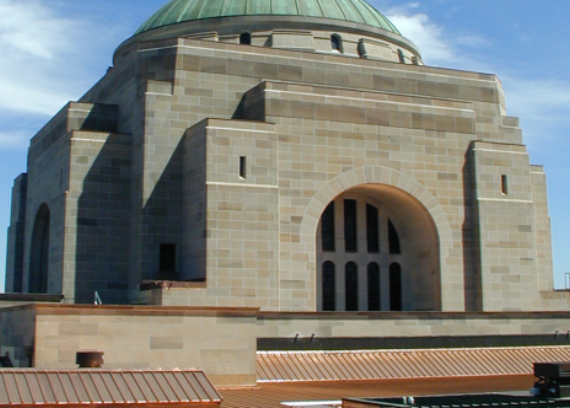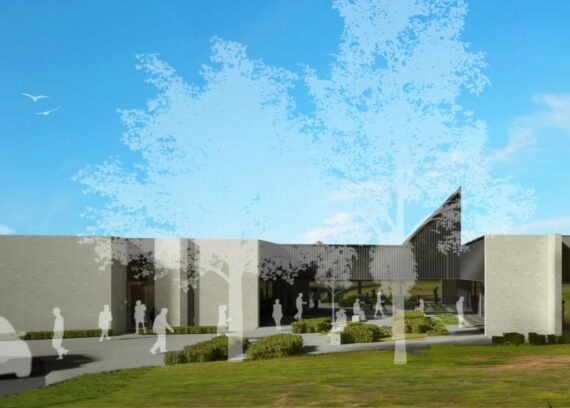Kane Constructions has successfully delivered Main Works Package 1 (MWP1) for the historic Australian War Memorial (AWM) Redevelopment, showcasing Kane's expertise in complex heritage construction that seamlessly blends history with innovation. With the support of Kane's in-house digital engineering team, this landmark project encompassed the new main entrance, extensive structural and civil works for the heritage-listed Main Building, and the comprehensive reshaping of the Parade Ground.
Designed by Scott Carver, the New Main Entrance is strategically located below the existing entrance forecourt, significantly enhancing the visitor arrival experience, facilitating improved visit planning and orientation, and providing seamless universal access into the Building from both the precinct grounds and the existing underground car park. Perhaps most impressive was the engineering challenge of conducting excavation and underpinning operations while keeping the memorial fully operational. This delicate operation required extraordinary planning to protect the structural integrity of the 83-year-old heritage-listed building. The heritage entrance, stairs and Commemorative forecourt have been meticulously reinstated in their original positions and remain available as an entrance to the Memorial for all visitors.
The New Main Entrance offers accessibility from both east and west directions, with direct path access from Poppy's Cafe. It connects seamlessly to the underground car park to the east via an elegantly landscaped courtyard featuring a bespoke glazed lift that links the courtyard with both the car park and forecourt levels. Designed with respect for heritage, the New Main Entrance sits discreetly below the level of the original building, preserving the iconic silhouette and stone façade while providing visitors with a strong visual and physical connection to the Stone of Remembrance, Parade Ground, and Anzac Parade.
The expansion and re-shaping of the Parade Ground was engineered to optimise sight lines to the Stone of Remembrance. Delivered by Kane in time for the Anzac Day parade in 2024, this versatile space now accommodates military parades and provides expanded accessible seating for up to 4,400 people during major commemorative events, while enhancing visitor safety and site security. The transformation includes newly constructed terraced seating areas, integrated landscape pathways, and improved connections from Anzac Parade to the Memorial Forecourt level.
A standout achievement on the project is the 12-tonne glass oculus, a masterpiece crafted from individually designed glass petals imported from Spain. Kane's team dedicated over 12 months to meticulous planning, executing the installation with millimetre precision alongside the expertly engineered exposed curved concrete soffit that supports the forecourt above. This achievement demonstrates the absolute precision Kane achieved in many elements of the project while maintaining a deep respect for Australia's cultural legacy. This centrepiece of the New Main Entrance serves as a mathematical inversion of the Hall of Memory dome, creating a powerful visual and emotional connection between the new entrance and the existing building. The oculus offers visitors a moment of reflection and orientation as they begin and end their journey through the Memorial, embodying both architectural innovation and profound symbolic significance.
Designed by Guida Moseley Brown (GMB) Architects, the Main Building refurbishment has transformed internal spaces with enhanced wayfinding and exhibition flexibility. Kane successfully delivered complex civil and structural works within the heritage-listed Main Building, carefully preparing the internal structure of Main Building Level 1 for subsequent base building fit-out and sophisticated gallery installation.
Kane is proud to have delivered a revitalised memorial that honours Australia's military heritage while providing an enhanced experience for visitors. This once-in-a-lifetime project highlights Kane's ability to deliver with precision while preserving the integrity of one of Australia's most significant cultural landmarks.
