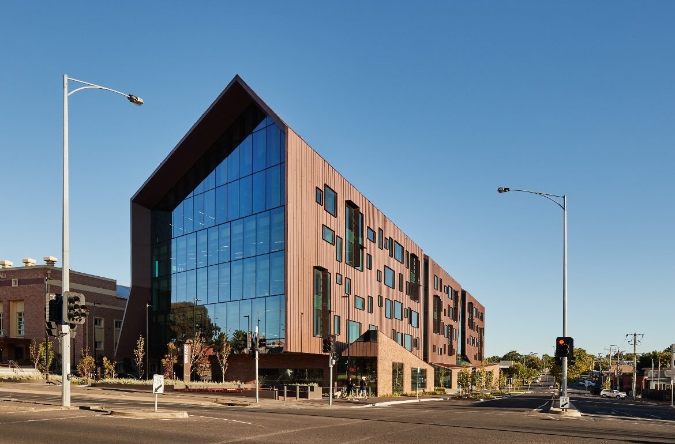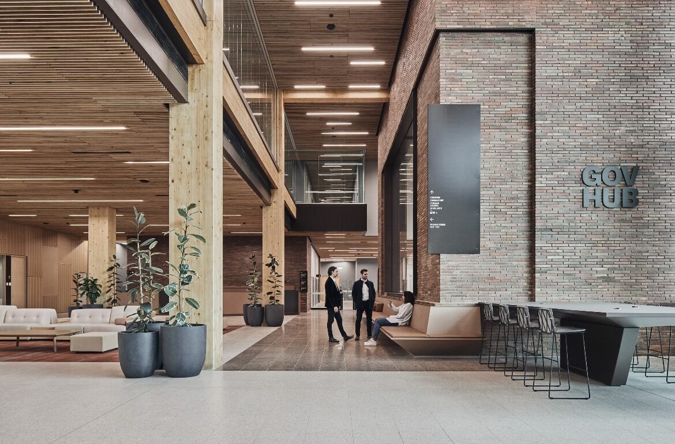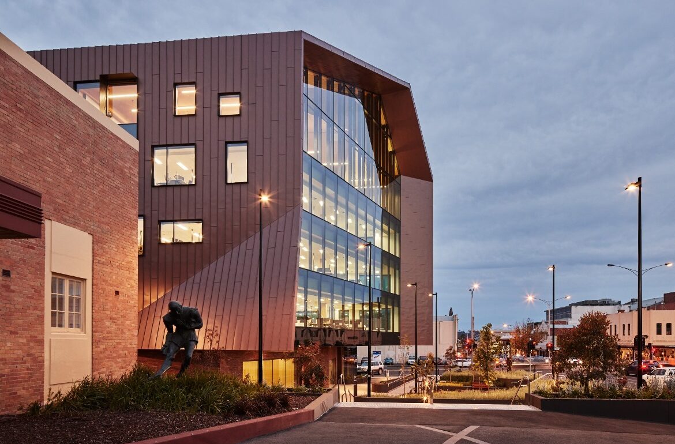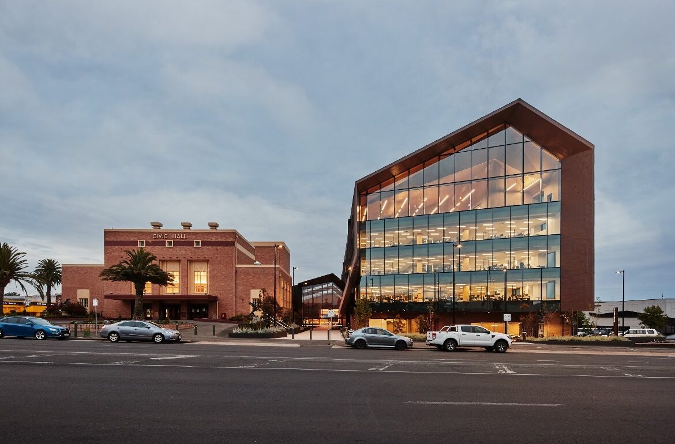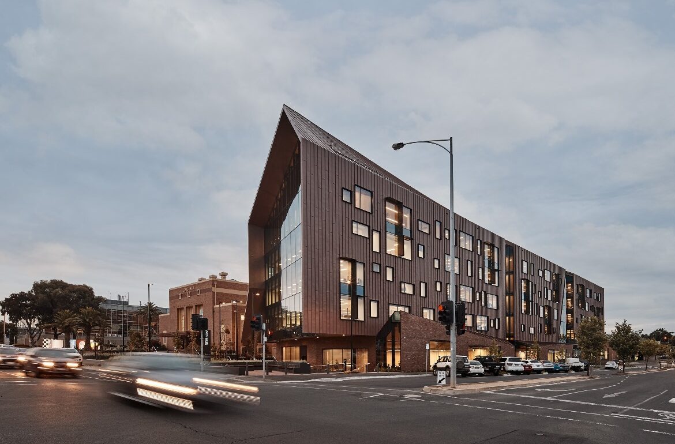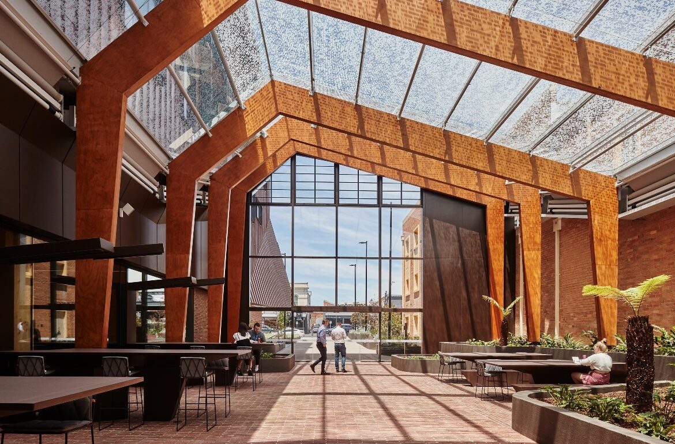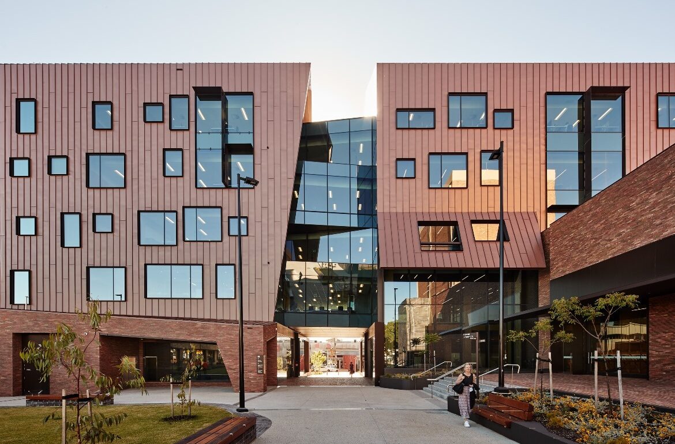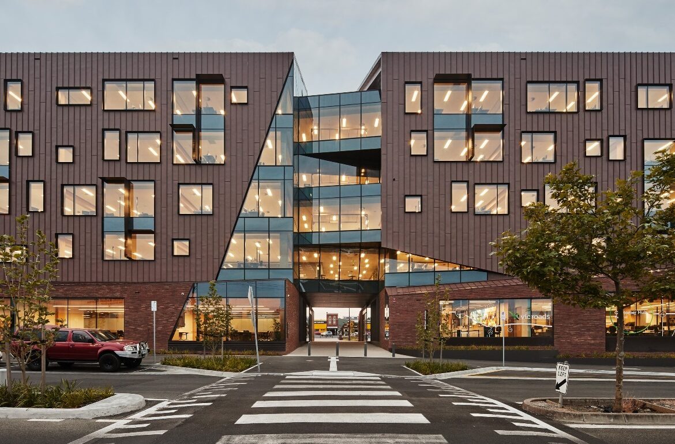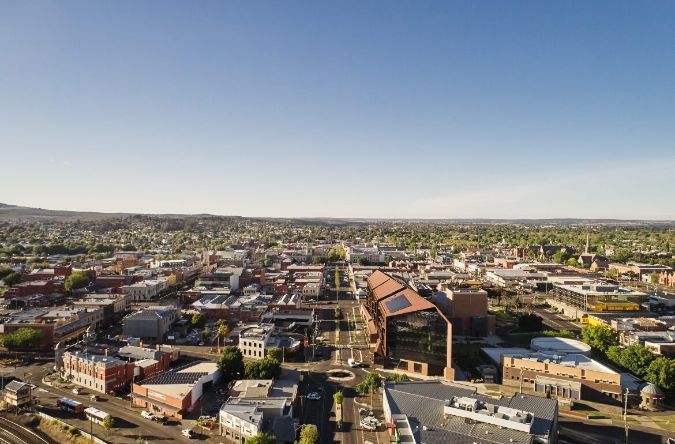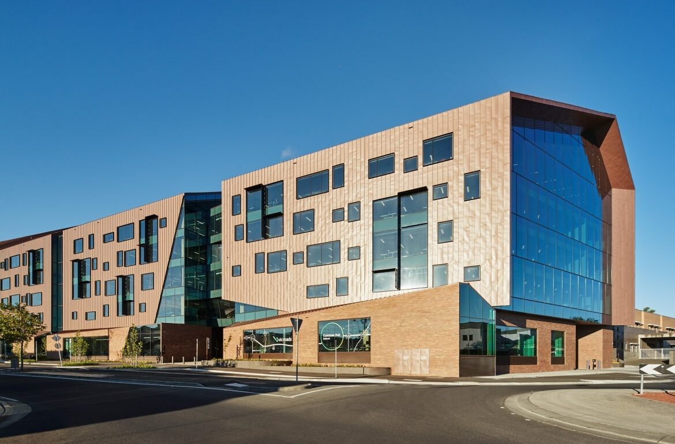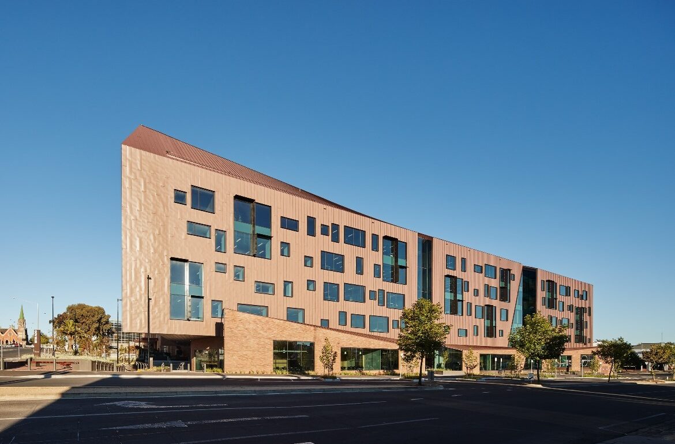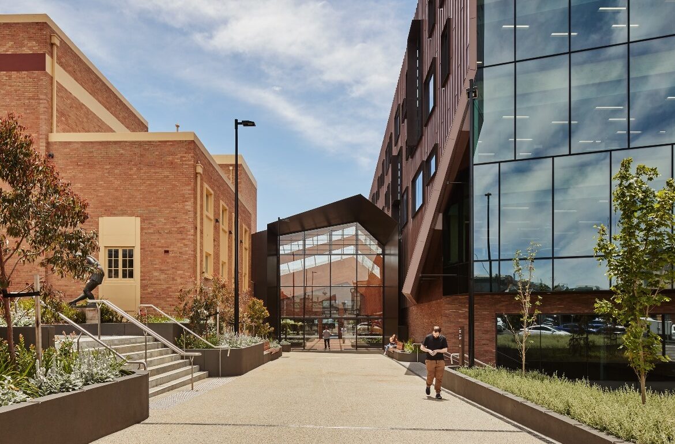In January 2019, Kane Constructions and joint venture partner Nicholson Construction partnered with Development Victoria to deliver the new GovHub offices in Ballarat. The building was handed over in April 2021.
The Kane Nicholson partnership brought together national large scale construction knowledge and local construction expertise.
The Ballarat GovHub project was at the time the first mass engineered timber commercial building undertaken by Development Victoria, and one of only a handful in the country.
The Gov Hub’s primary structure is mass timber, a combination of CLT (cross laminated timber) and GLT (glue laminated timber).
Key features of the development include:
- A glass conservatory between the Civic Hall and the GovHub, creating a strong public link between Civic Hall and the new building
- A reconstructed lower hall — to be used as a shared space for a cafe/bar, gallery or live music venue
- A civic plaza on Mair Street and a central plaza that will connect the GovHub, Civic Hall and the library Ground floor spaces for the community to access Victorian Government services
- Five storeys of office space with large windows to the north and south
- Basement car parking and end-of-trip facilities
- Strong pedestrian links to the Ballarat CBD and Ballarat train station
- Minimum 5 star Green Star design rating for the base building and the fitout
Ballarat GovHub houses up to 1,000 Victorian Government workers, including up to 600 public sector positions relocated from Melbourne.
Kane Nicholson is extremely thankful for the successful and strong working relationship formed with our client Development Victoria, Regional Development Victoria and Gallagher Jeffs, and the consultant team consisting of Wardle, AECOM, McKenzie Building Surveyors, Aspect Studios and Geyer.
