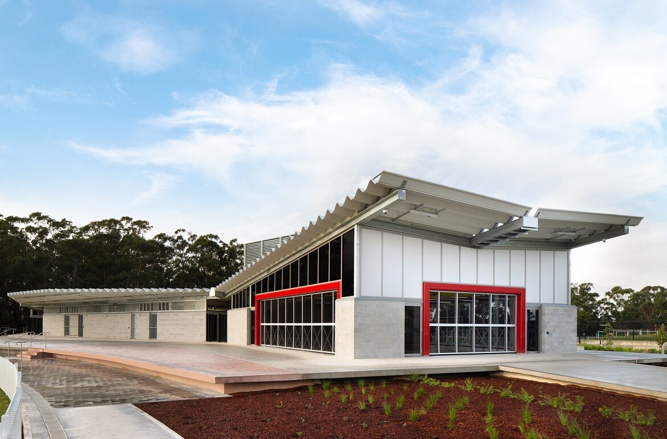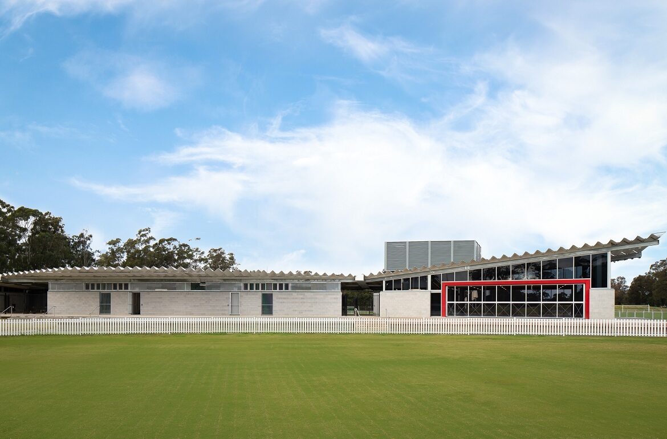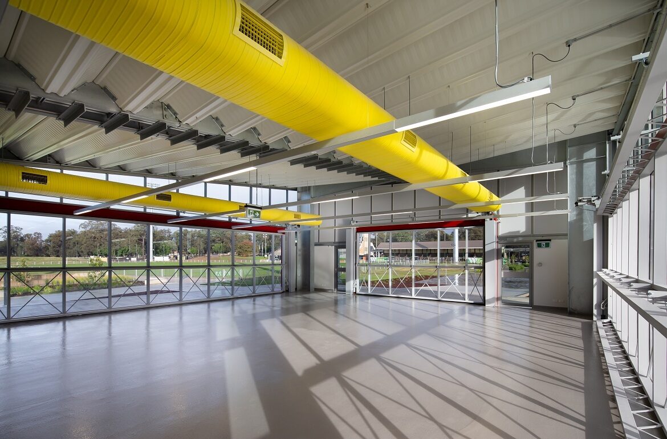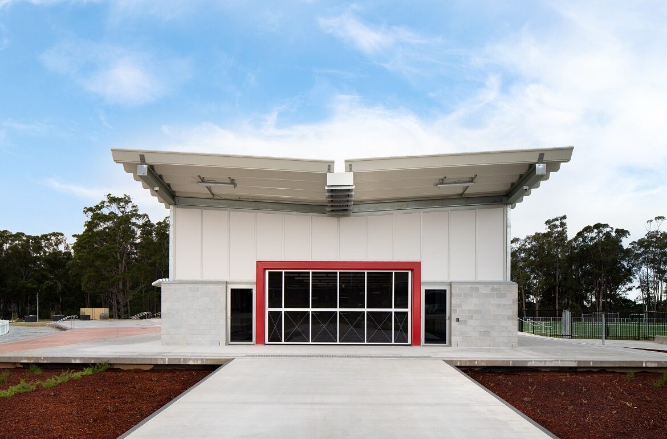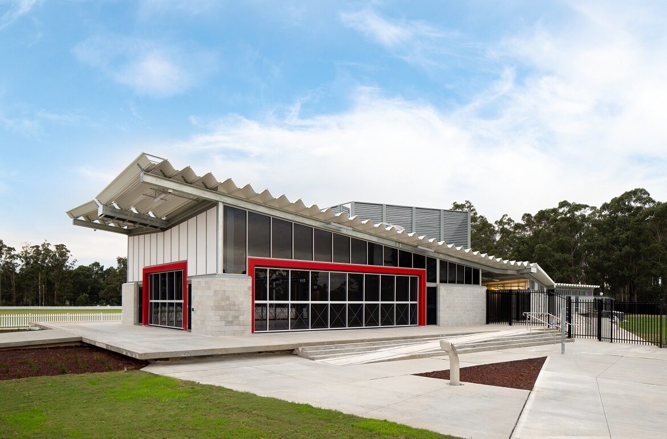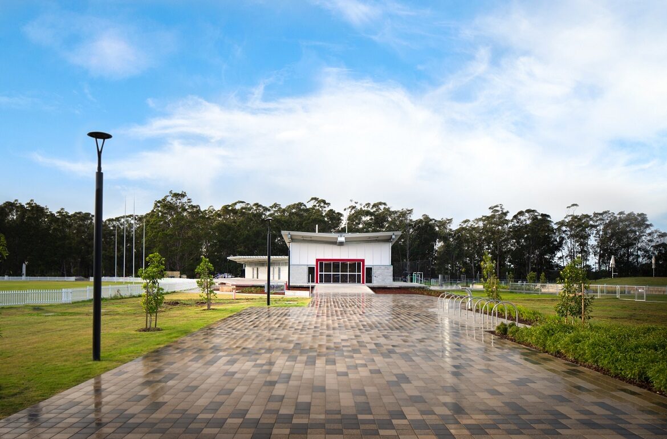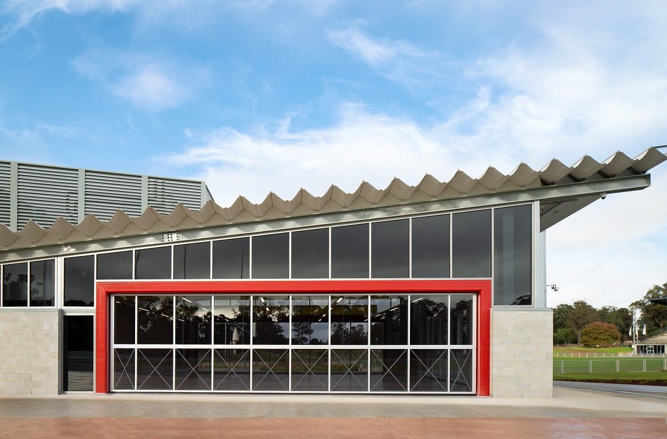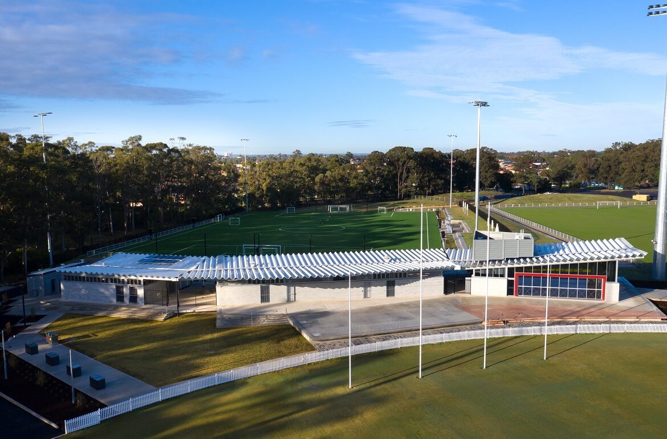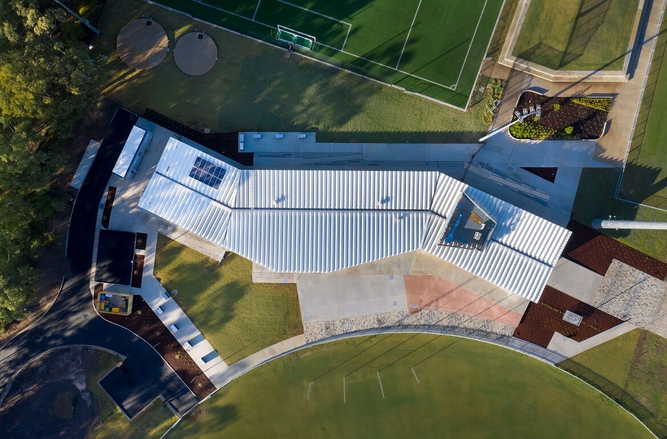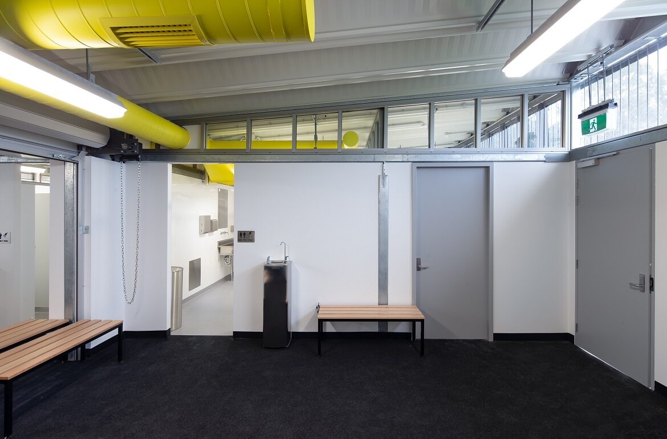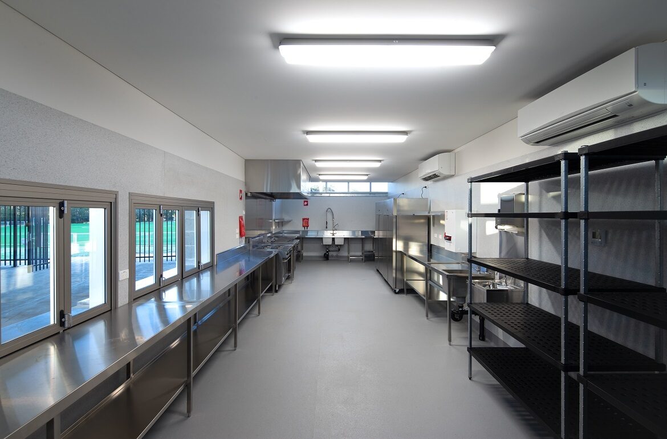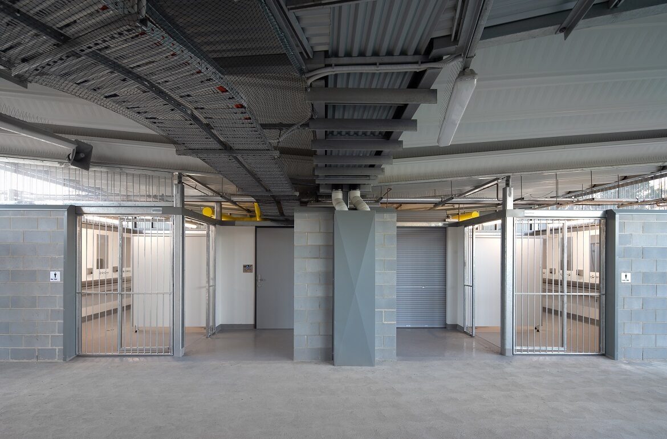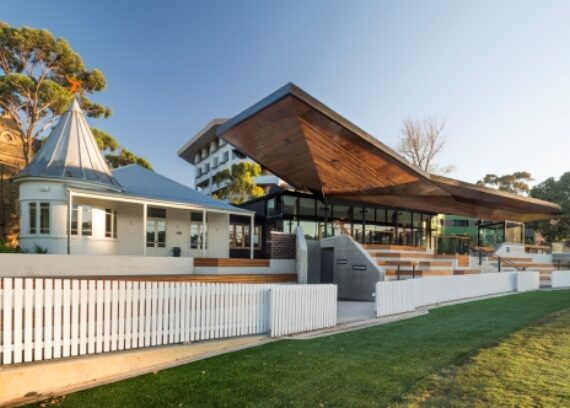Kane Constructions was awarded the Fairfield Showground Amenities Building in June 2019.
The new $5 million building formed part of the overall Master Plan for Fairfield Showground, to redevelop the site into a multipurpose venue featuring a range of sporting activities and event spaces.
Stage 1 of the Master Plan was to deliver a new festival awning and sports fields, spectator viewing mound and amenities building.
The project scope consisted of the construction and associated landscaping works of a new single level amenities building. This included a community space with; a commercial kitchen and canteen, change rooms, male and female toilets, gym, doctors’ rooms, first aid rooms, umpire and timekeepers’ rooms, offices and storage. In addition, a stage extension was also installed so that a large awning could be fitted at a later date.
The building is constructed of structural steel and is enveloped by masonry, glazing and metalwork. The Aramax roofing brings a distinct character to the building, and provides a practical function to achieve the required spans and cantilevers. The amenity’s architectural design is the centerpiece to the Fairfield Showground Precinct.
Works commenced on-site in July 2019 and reached Practical Completion in May 2020.
