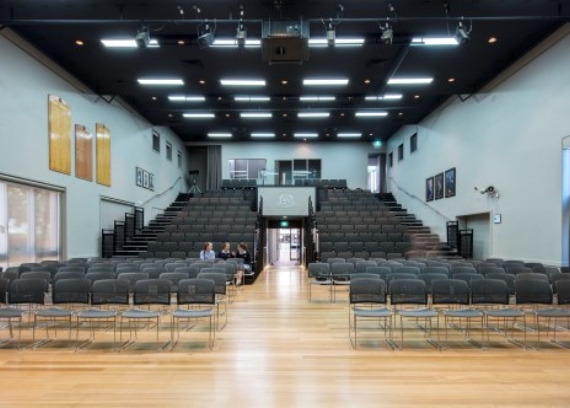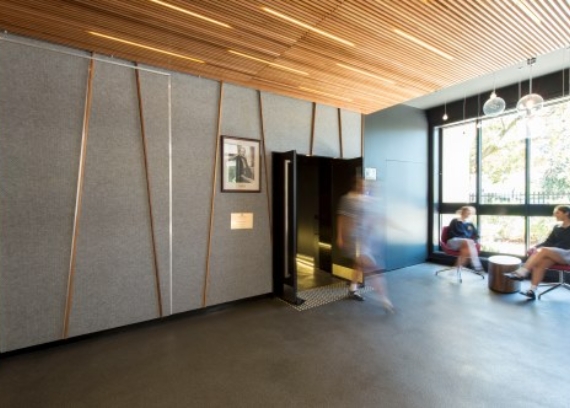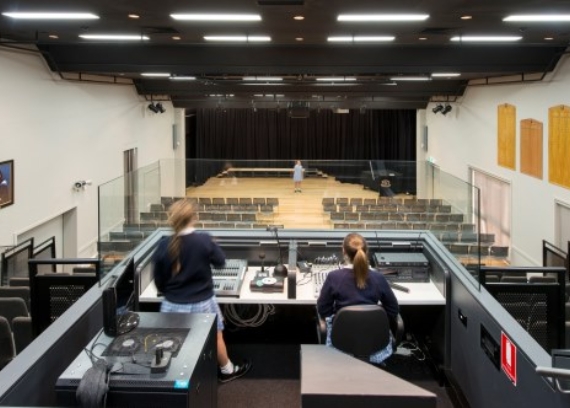This $1 million project invovled the internal refurbishment of Strathcona Baptist Girls Grammar's Featherstone Hall and existing foyer. A new retractable seating system was installed to both increase available floor space at ground floor level and allow for additional seating with clearer sight lines. Incorporated into the seating system is a control desk designed to better suit lighting and sound controls.
The lowering of the existing timber stage and replacement of proscenium has significantly increased ceiling heights allowing for greater flexibility of use and improved acoustic conditions.
Externally, installation of new cladding has helped to identify the schools entrance while improving the experience for students and visitors. Display screens has allowed the school to televise performances.
Kane Constructions was apointed in March 2012 under a lump sum contrac with works being completed prior to Term 1 2013.


