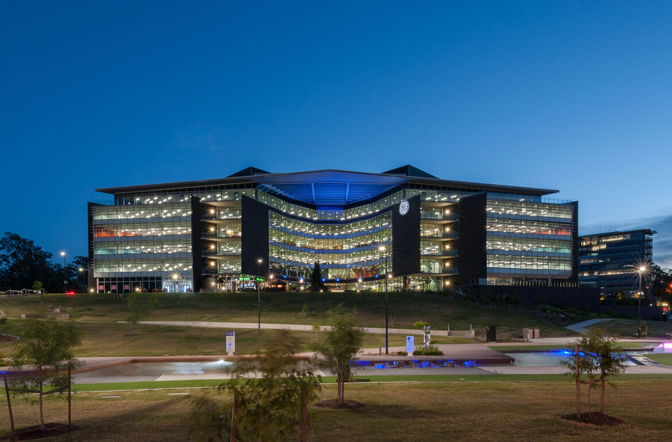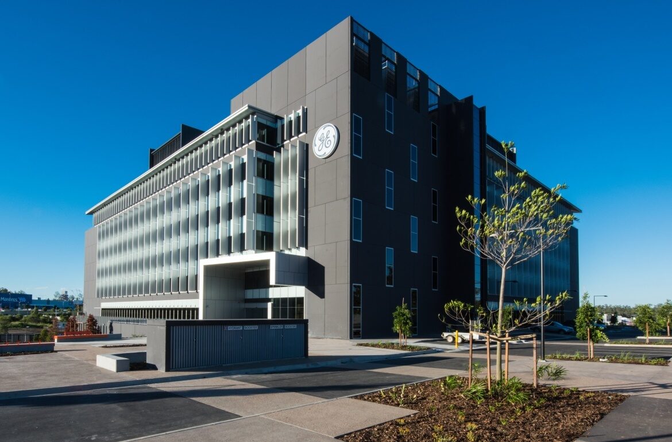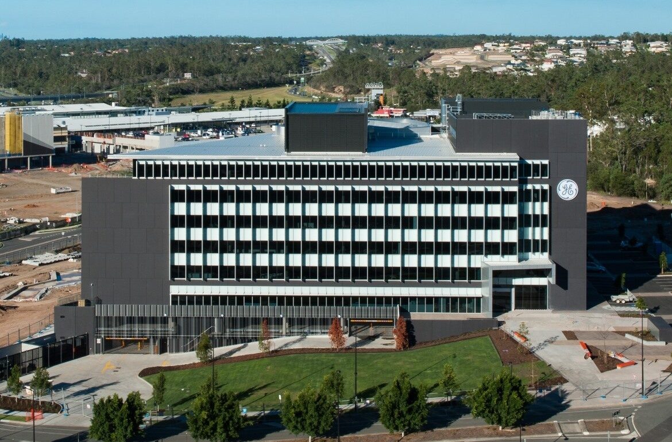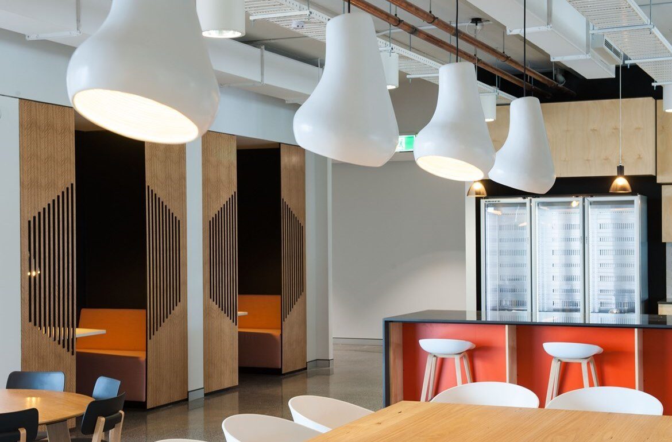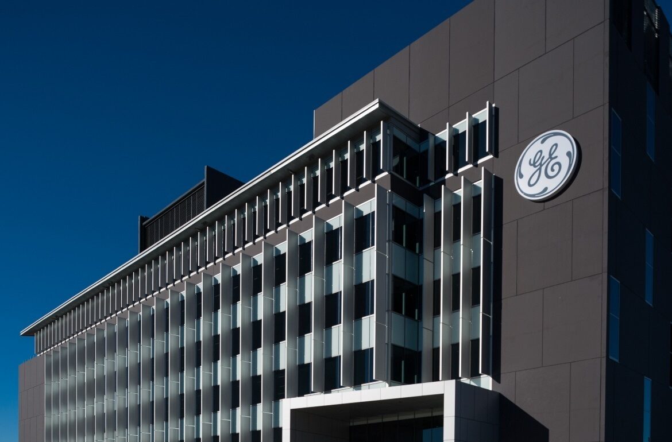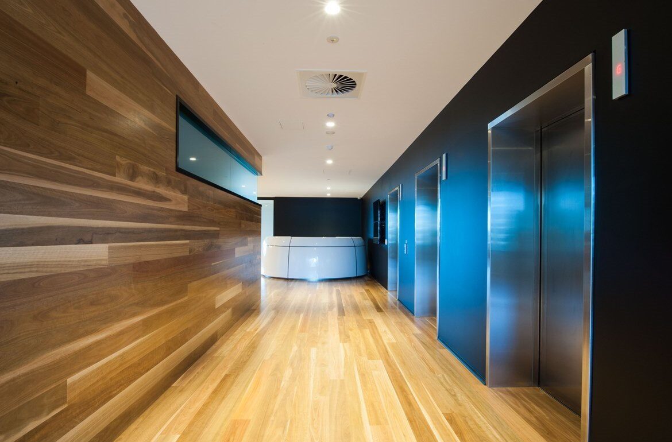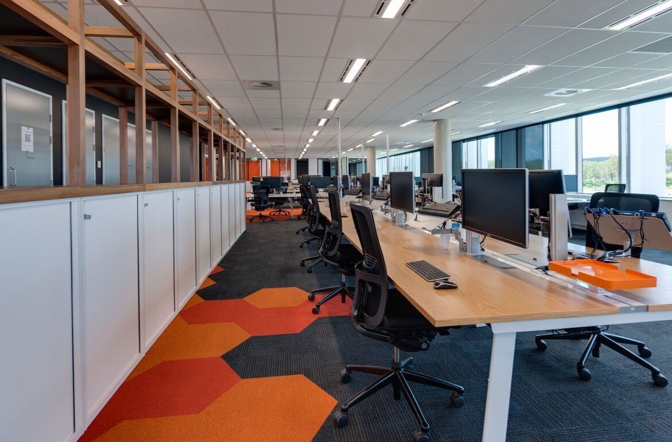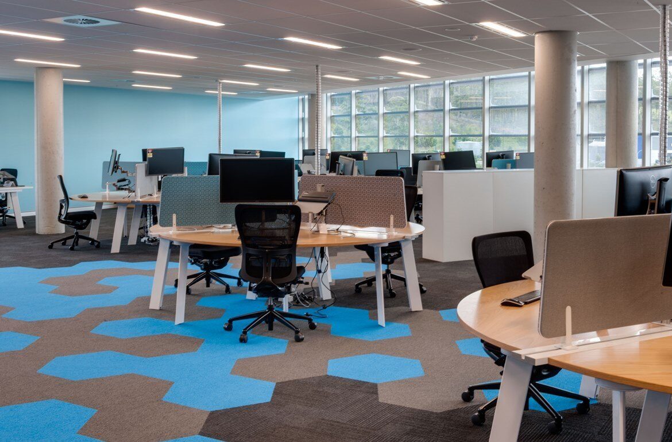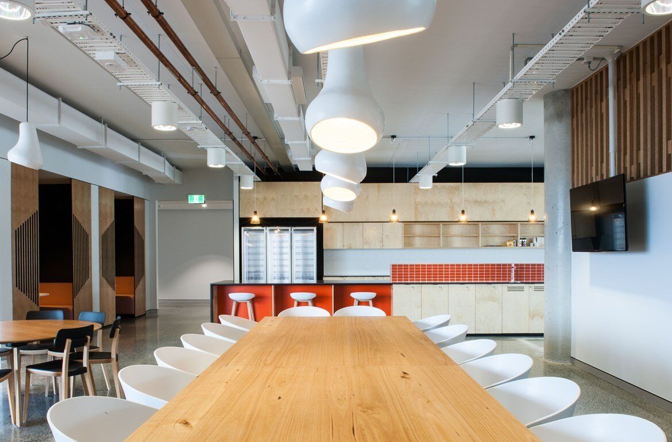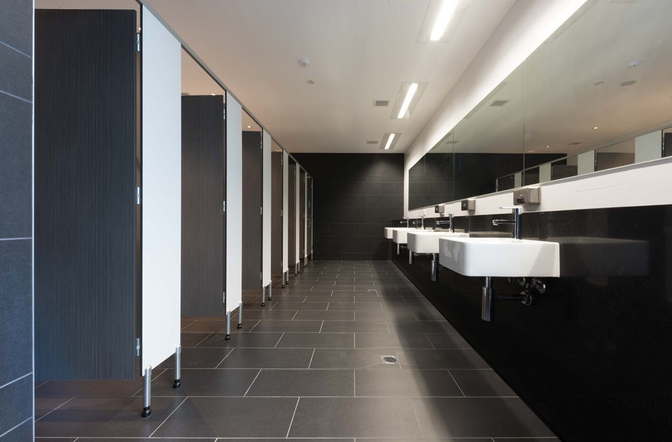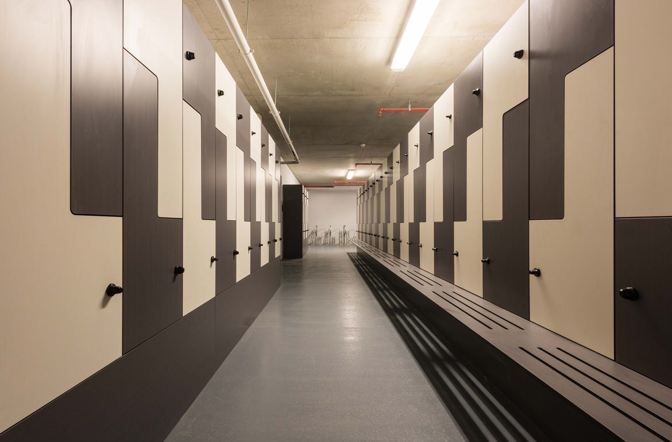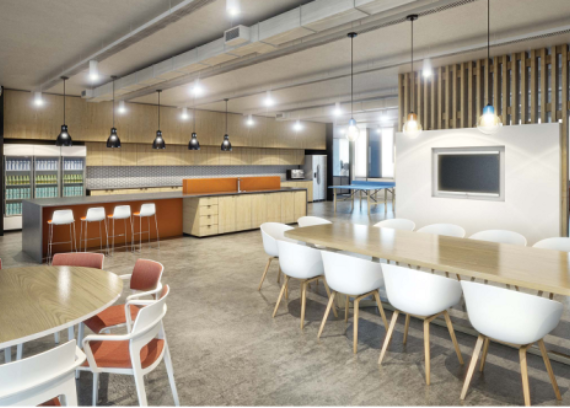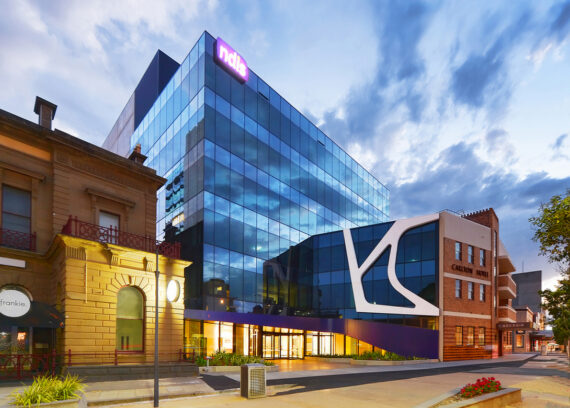Kane Constructions were engaged by Springfield City Group under a Design and Construct agreement to build a six storey, 15,000m2 commercial office building with two levels of basement car parking. Kane worked closely with Conrad Gargett Architecture and Springfield City Group to ensure sustainable design principles were applied to assist in reducing running and maintenance costs. To this end, the building is targeting a 4.5 Star NABERS rating and has achieved a 5 Star Green Star As Built rating.
The building aligns with Barry Alexander Drive and David Henry Way, creating an 'L' shape that allows the majority of staff to have views to the award winning Robelle Domain park lands that are directly connected to the plaza below. The building features a north facing entry court, creating a unique sense of arrival.
A low maintenance façade using precast concrete, aluminium framed glazing, aluminium spandrel panels and aluminium sunshading ensures maintenance costs are kept to a minimum. The use of dark coloured, precast concrete façade panels topped by a large over-sailing roof produces a strong visual building signature. This, together with its plaza roof balance, strong architectural form, and a high level of transparency in acknowledging the Queensland climate, limits strong sun penetration into the building. Large flexible floor plates with deep plans and large column spans provide contiguous spaces to maximise interaction.
