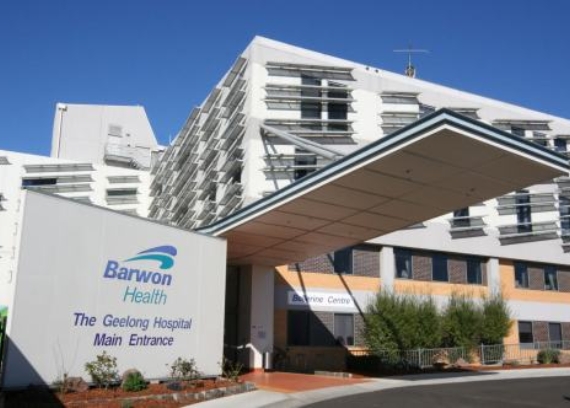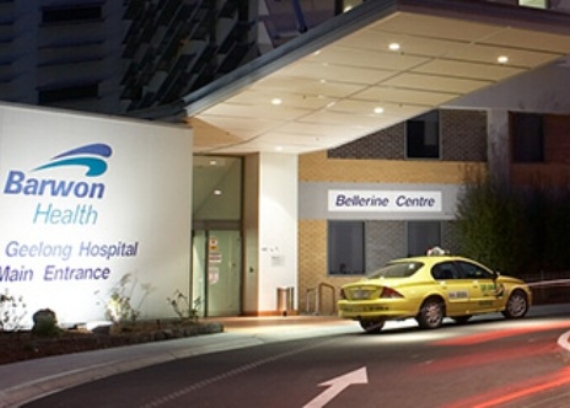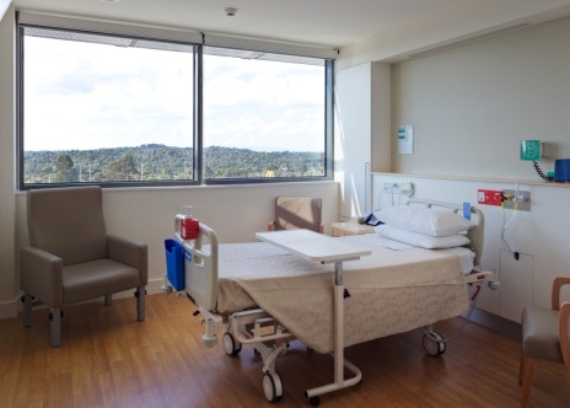This complex project involved a mixture of new build and major refurbishment work delivered within an operational environment at the busy Geelong Hospital in regional Victoria.
The $18 million project involved the total removal of the existing building fabric, finishes and services to the five level DAX House at Geelong Hospital. Once stripped to a bare concrete structure the reconstruction works commenced to convert the building in to multi-departmental hospital facility.
Works required the addition of a four level structure located at the south end of the building to house a new lift and services core. Internally, the fitout comprised an Intensive Care Unit, Cath Lab, Birthing Suites, Special Care Nursery, Outpatients accommodation and two levels of wards. A new main entrance to the hosapital was created at Ground Level off Bellerine Street.
The project was delivered under a Construction Management contract with works completed in 1999.


