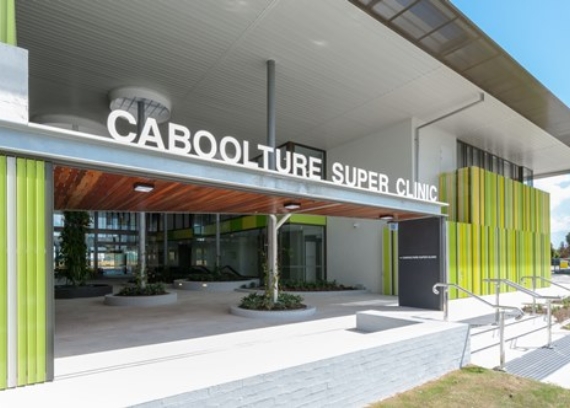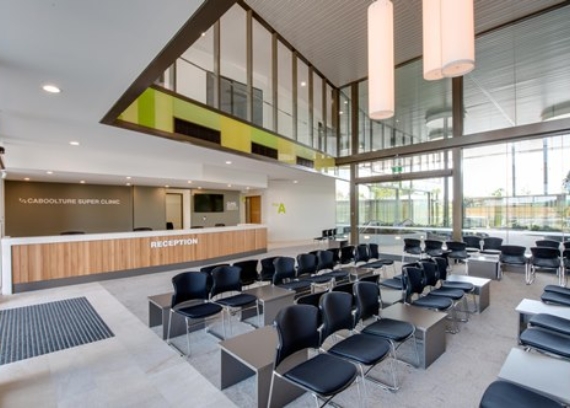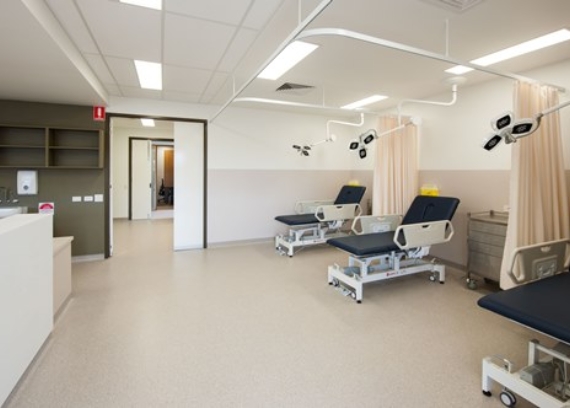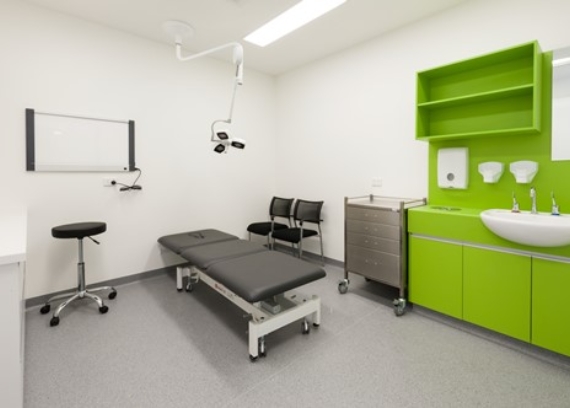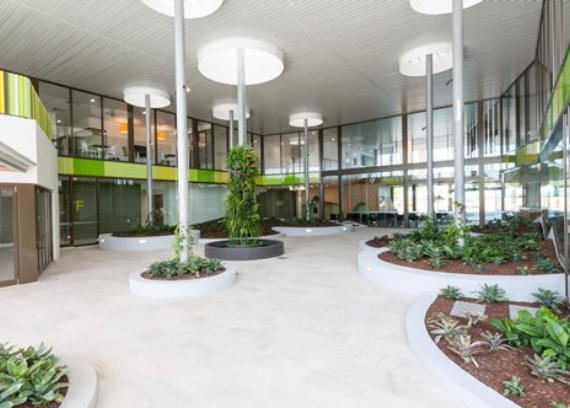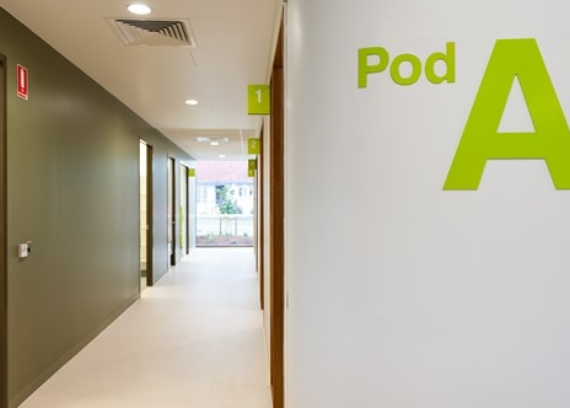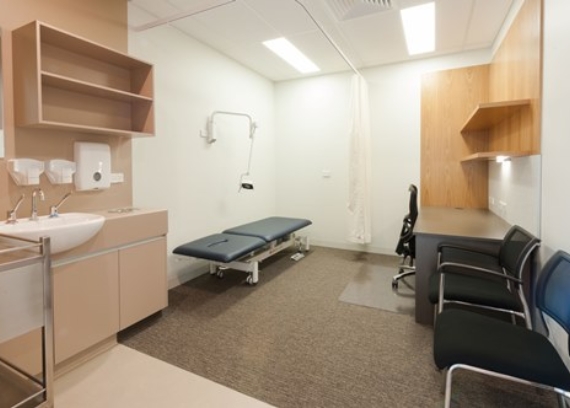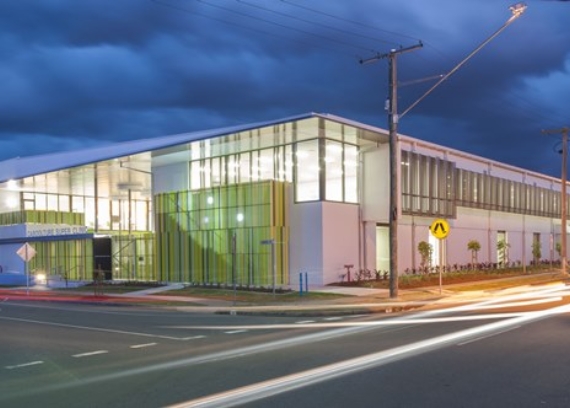Kane Constructions were engaged by KHA Development Managers to design and construct the Caboolture GP Super Clinic. Our engagement was a result of the success of the Sippy Downs GP Super Clinic, completed early 2014. Kane worked closely with Wilson Architects and the rest of the Consultant team to develop a facility that will service the Client’s needs. The Super Clinic consisted of a two-storey building with consultant rooms, treatment rooms, acute care area, reception and a number of support services. The impressive courtyard featured a pond, curved garden beds, 7m high garden walls built around structural steel columns with natural light by the skylights. The external areas have soft landscaping and seating. The carpark has been split into two zones, with a separate carpark constructed on the other side of the road, serviced by a new pedestrian crossing. The design of this building focused around the natural-feel of the courtyard. There was great efficiency in the design with the floor layout being broken up into ‘pods’, which allowed sections of the building to be closed down, for when the building is not at full capacity or operating at different times. Solar power will also be utilized, along with solar hot water. The building contains tenancy spaces including pathology, radiology, pharmacy and a café, with a number of future tenancy areas.
