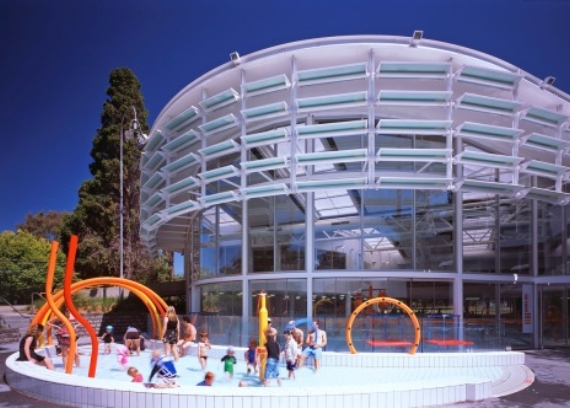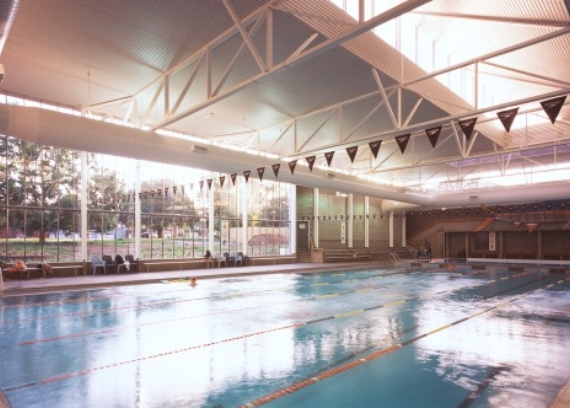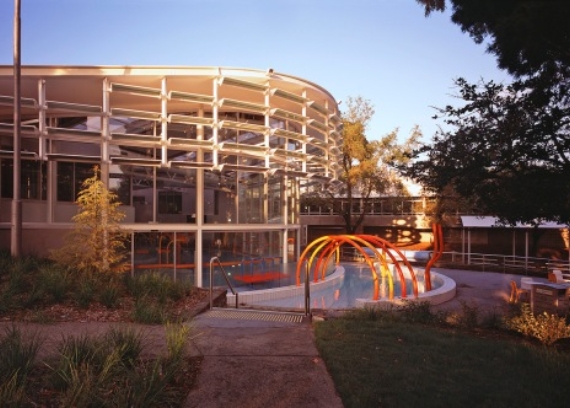The Harold Holt Memorial Swimming Centre is one of the foremost examples of concrete Brutalism in Australia. The original development was a particularly accomplished design, marked by an ease of massing and compositional balance, and a lively expression of circulation and movement.
It was also tired and dated and needed work to meet current needs. Over the years, the pool had been altered by many architects and the original design had been well and truly compromised.
The improvements recommended to the Harold Holt Pool included an indoor/outdoor swimming centre new toddler pools, a new learn to swim and leisure pool, a new warm water exercise pool with significant additions to indoor covered areas featuring large glazed windows with northerly aspects to existing 50 metre lap pool, new sauna, spa, gymnasium, creche and amenities, and upgrading of some existing facilities.
Kane Constructions was appointed in 2009 under a lump sum contract to deliver the works. The key challenge of the $13 million project was to undertake major construction works whilst ensuring the centre remained open to the public. Access was extremely limited due to a number of large mature trees that had to remain.
Although the design had been fully documented, the Kane Project Team proposed a number of amendments to improve buildability and minimise existing operations. Sequencing of the works was critical with detailed staging plans developed in conjunction with the centre operators, the design team and key subcontractors.
Despite the immense challenges, the project was deleivered on time and on budget and the local community can enjoy this wonderful facility well in to the future.


