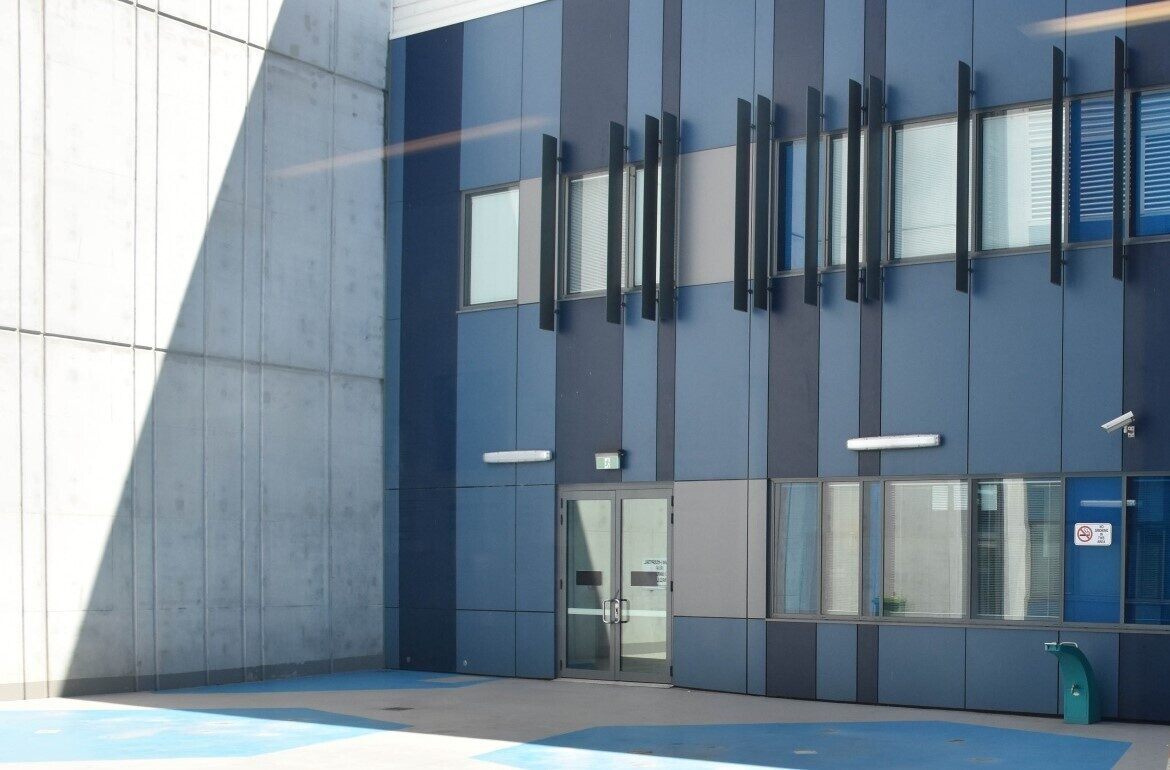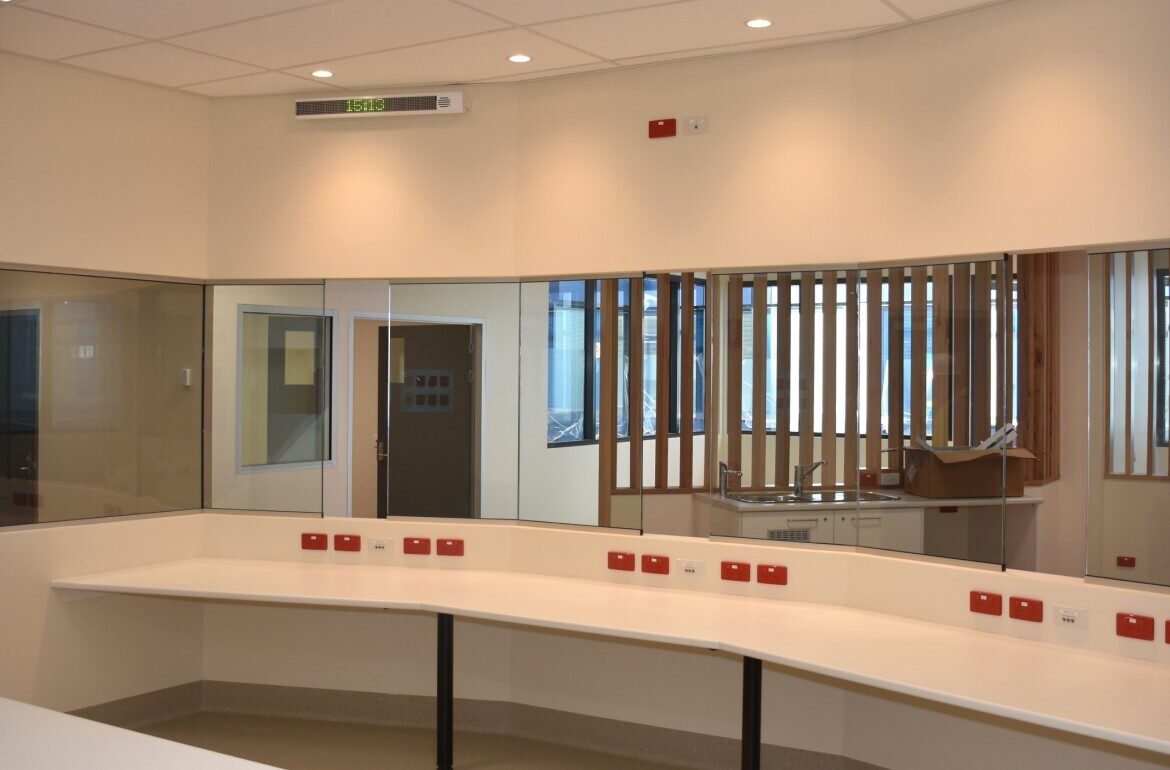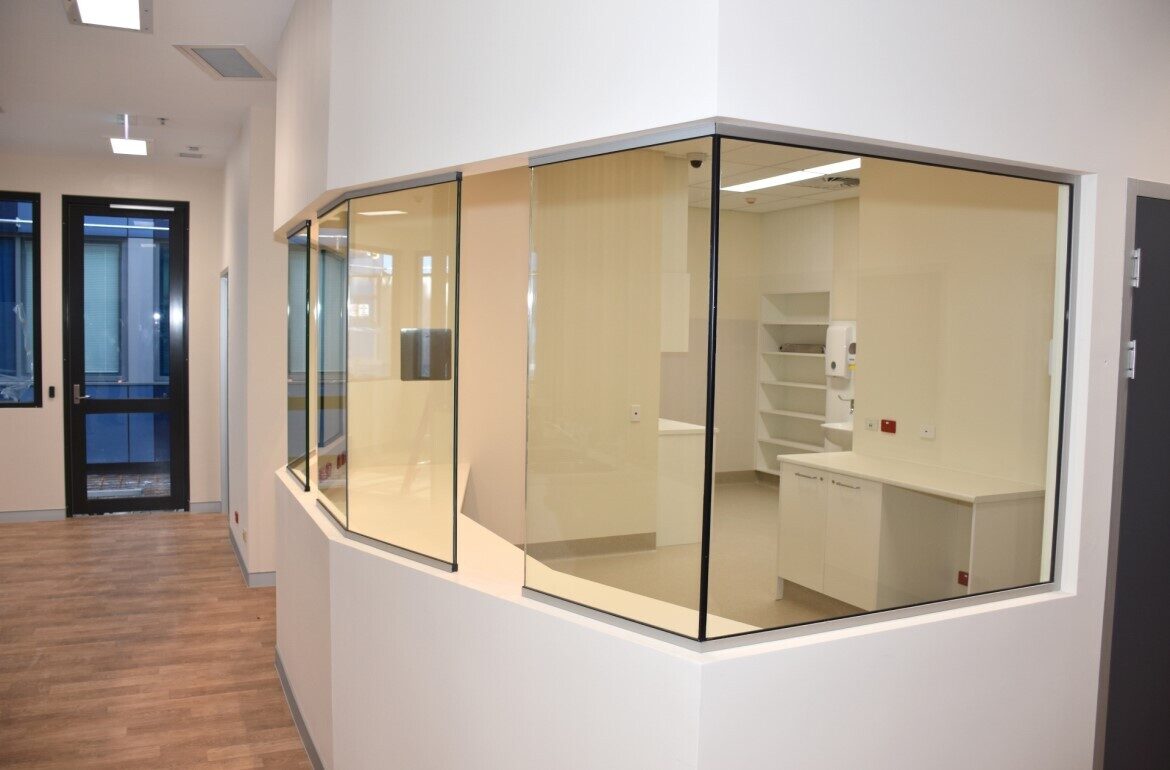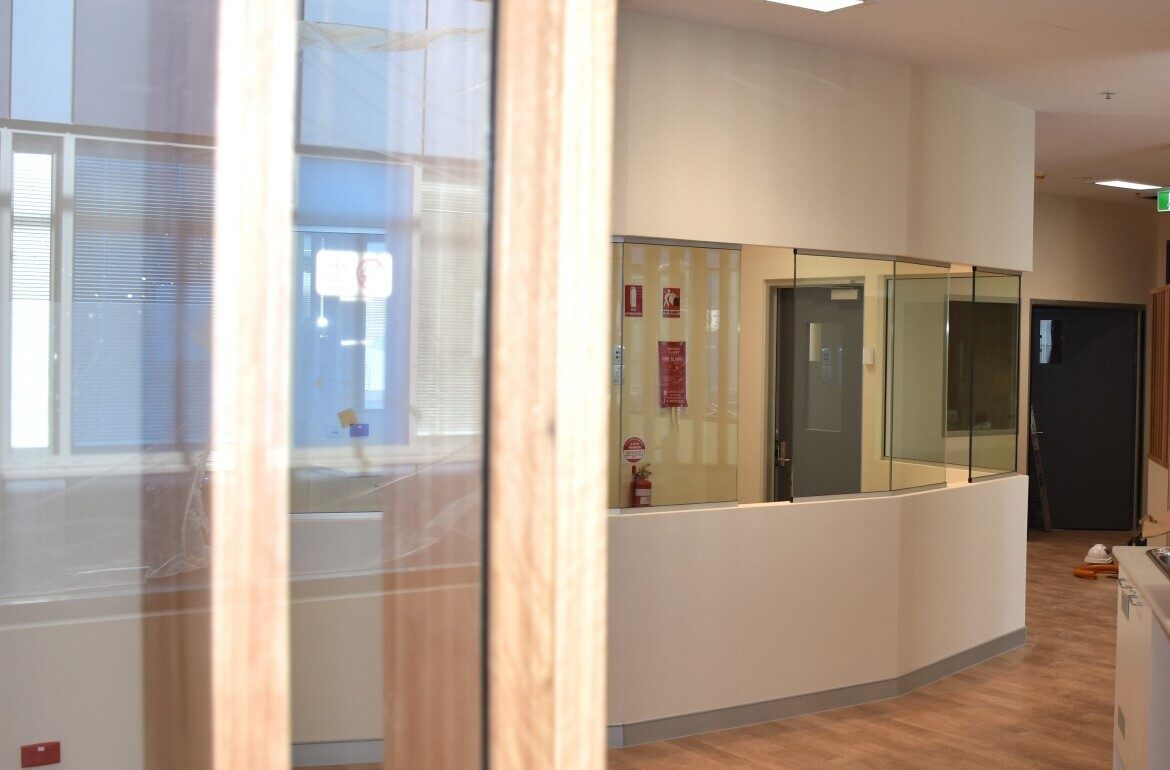Kane Constructions was awarded the Mental Health Decision Unit within the existing and operational Logan Hospital, under a Design & Construct method of procurement.
The works involved the redevelopment of the central courtyard located in Building 3, which provides the space with a new assessment/waiting area for patients who require mental health assessment and management for a period of up to 24 hours.
Site access was severely limited due to location of the works, and being within a live hospital environment and building of the courtyard on Level 2 and Level 3 suspended decks. To ensure access did not become an issue, Kane proposed the strategy for materials, equipment and plant to be delivered to the Level 2 loading dock and transported through the hospital allowing for maximum loads and dimensions.
The facility now boasts one seclusion room with dual egress, one consult room with examination couch, staff station, workroom, medication rooms, PWD amenities with full anti-ligature fit-out, staff amenities, supervised beverage bay with vending machine, and a secured courtyard space. The space occupies a total area of 282m2 and all associated works were constructed to be compliant with relevant Australian Standards, Regulations and Guidelines.
Kane successfully worked alongside the hospital staff and stakeholders to ensure there was a clear plan for ingress and egress through lesser-used corridors at all times.
The project reached Practical Completion in March 2020.



