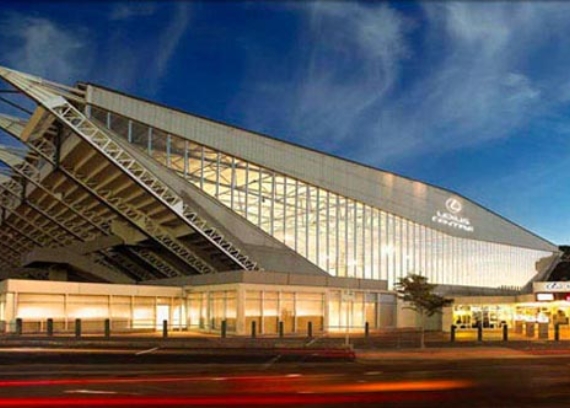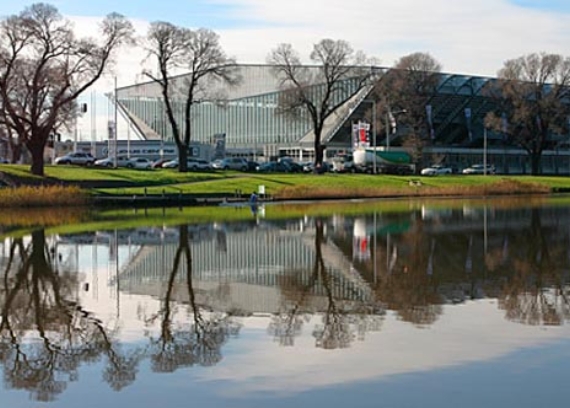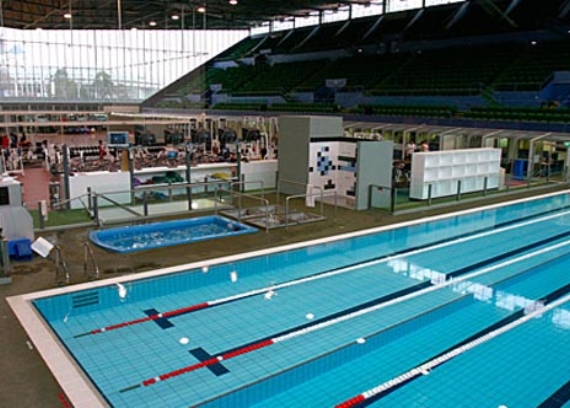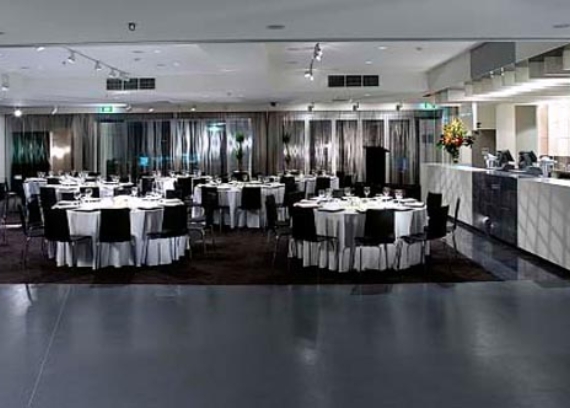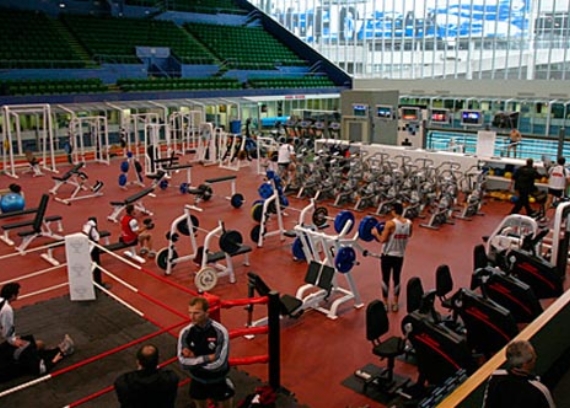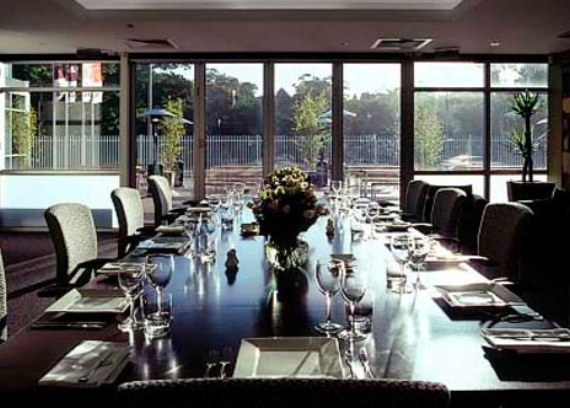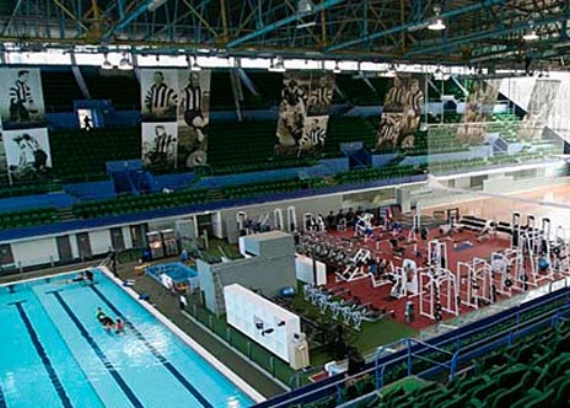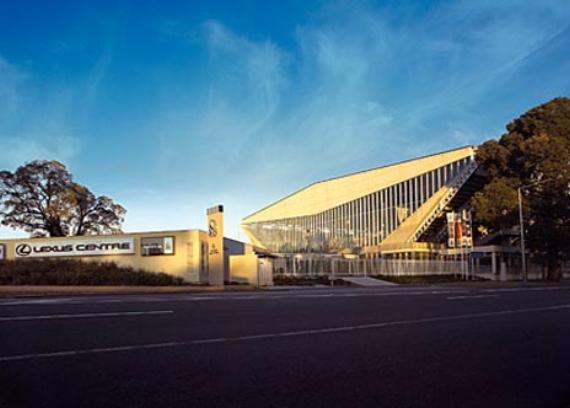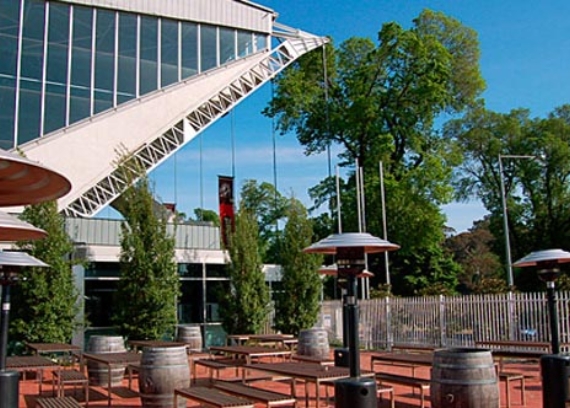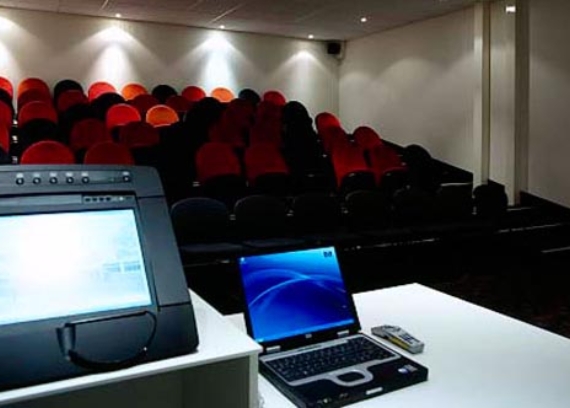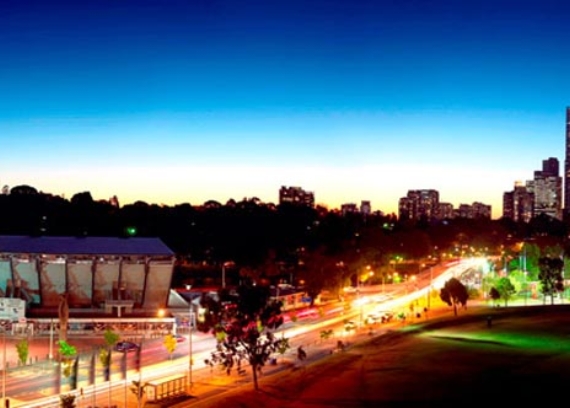This $15m project involved the conversion of the existing Melbourne Sports and Entertainment Centre into a new headquarters for the Collingwood Football Club and the Victorian Institute of Sport.
Works included extending the building on all sides, whilst simultaneously refurbishing the existing arena inclusive of a basement auditorium, spas and plunge pools, together with a 25m lap pool and 80 metre indoor running track.
The Function Room incorporates a full commercial kitchen whilst the administrative areas provide full facilities for athletes, coaches and support staff.
Kane Constructions worked closely with the Melbourne and Olympic Parks Trust, along with:
- Peter McIntyre, Architect for the original building constructed for the swimming events at the 1956 Olympic Games,
- Peddle Thorpe Architects for the Collingwood Football Club fitout,
- Spowers for the Victorian Institute of Sport fitout, and
- Heritage Victoria, who took a keen interest in maintaining the essential features of the Heritage listed building.
Kane Constructions undertook to coordinate and manage all stakeholders and develop detail design as part of a fixed lump sum design and construct contract.
Despite the numerous challenges, the project was delivered on time in early 2004.
