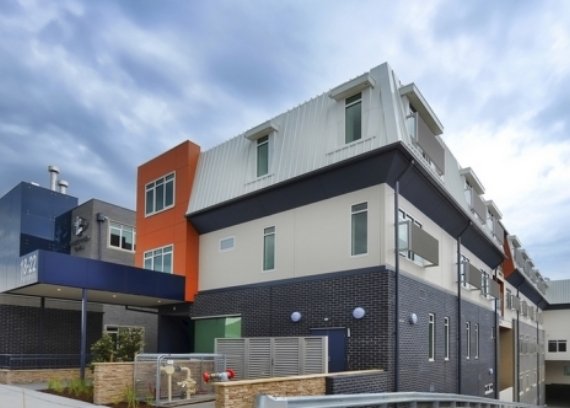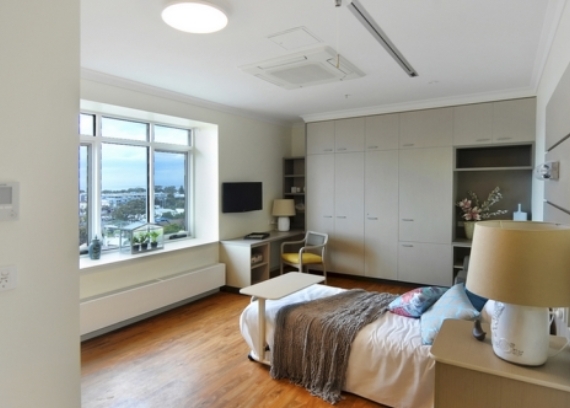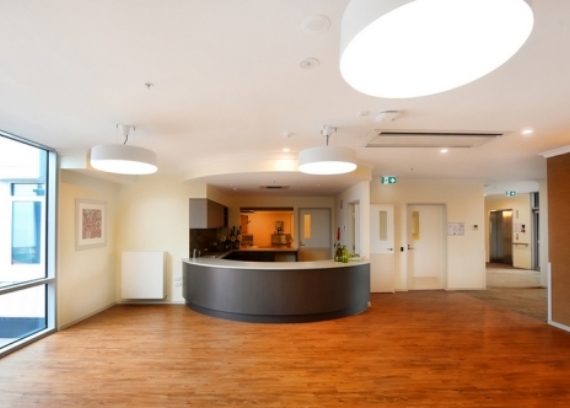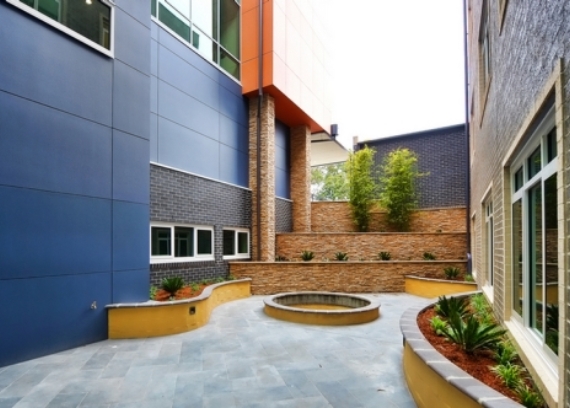The Mercy Place Fernhill project located in Sandringham Victoria, is a new 120 bed aged care facility which includes both low and high level care.
The project commenced with the demolition of the existing aged care facility on the site and adjoining residential property.
The basement retention system followed consisting of CFA piles, capping beam, shotcrete walls and ground anchors.
The basement retention system allows the construction of two levels of basement car parking which also includes plant rooms, commercial kitchen, commercial laundry and staff toilet/change facilities.
Above the basement levels are 4 levels of aged care accommodation. The structure (including the basement levels) consists of precast columns/walls and post tensioned slabs.
The top level is a combination of structural steel/timber framing supporting timber roof trusses.
Above the roof is a large structural steel plant platform above for mechanical and hydraulic services.
The 4 levels of accommodation include individual resident units, resident common spaces, staff areas and kitchens.
The façade includes curtain wall, veneer brickwork, fibre cement sheet and metal deck cladding to the mansard roof.
The project required a full permitter scaffold to complete the façade with site access restricting use of elevated work platforms.
External works include multiple landscape courtyards with tiered garden beds, water features and soft fall rubber.
A large rain garden has been incorporated to reduce flows in the council stormwater system and a vertical tension wire structure was installed to achieve a vertical garden to an internal courtyard.
The $26 million project reached practical completion in December 2014 and was completed well ahead of program.



