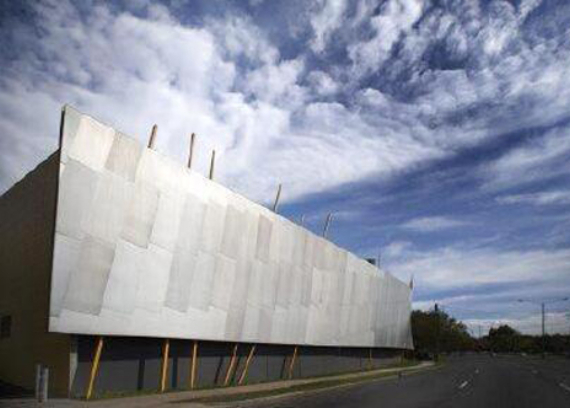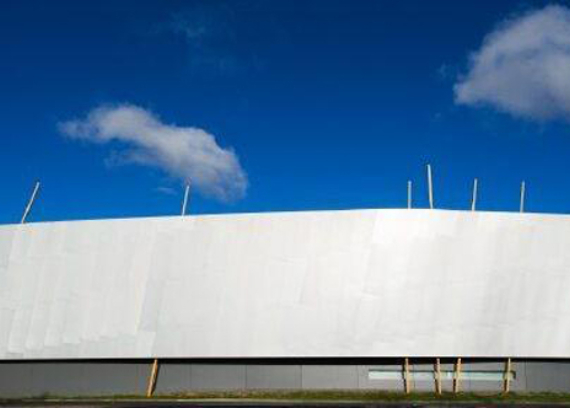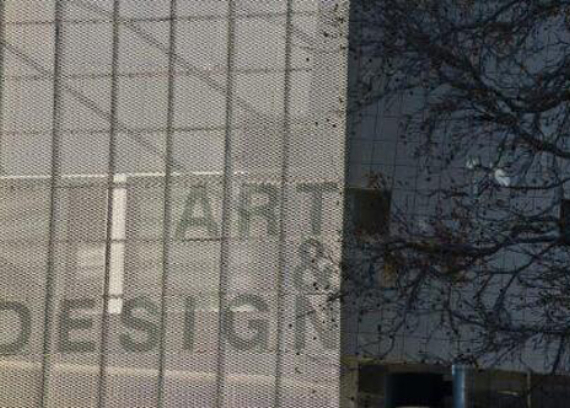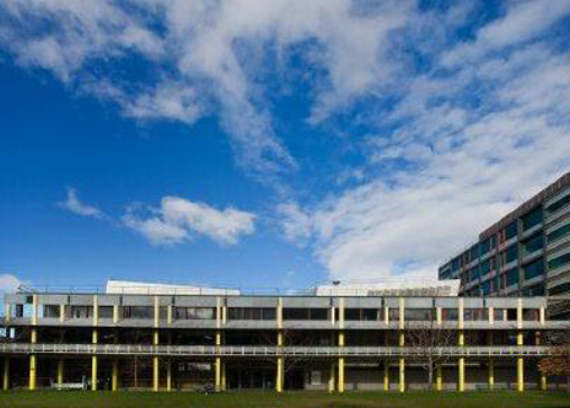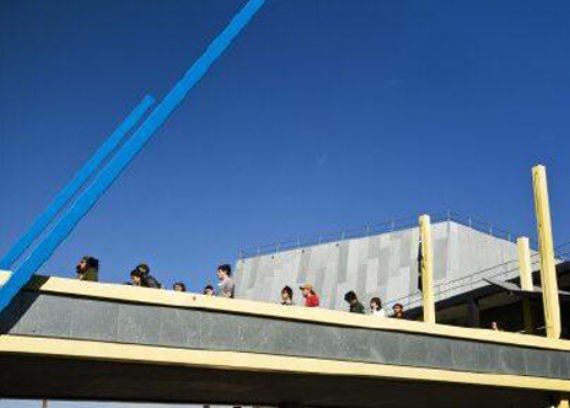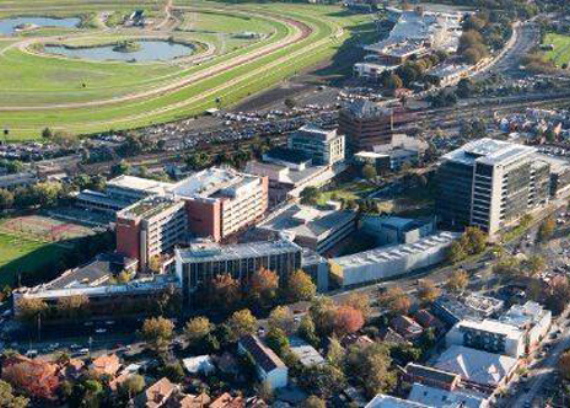The College of Art and Design on Monash University's Caulfield campus includes studios, teaching laboratories, offices, galleries, a lecture theatre and two studio apartments for visiting artists. These are provided in a three-level administration wing and a two-level studio wing.
The complex turns away from the noisy Dandenong Road/Princes Highway with an undulating aluminium wall highlighted by yellow sticks protruding from above and below. Upper level studios are illuminated with even south light and overlook a gallery through the building which serves as a student meeting and exhibition place.
An elevated walkway and bridge connects the studio building to the administration block on the other side of the gallery.
Kane was awarded the $10 million lump sum contract in 1997 with works completed at the end of 1998.
