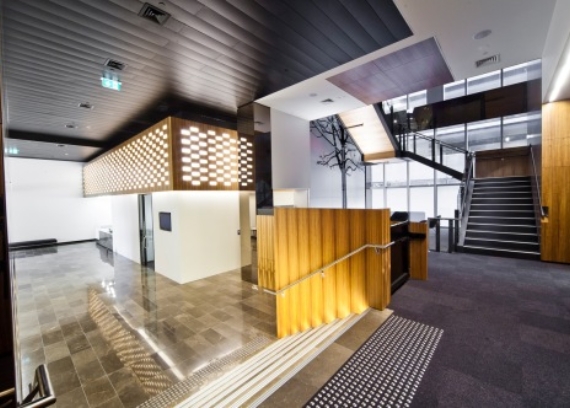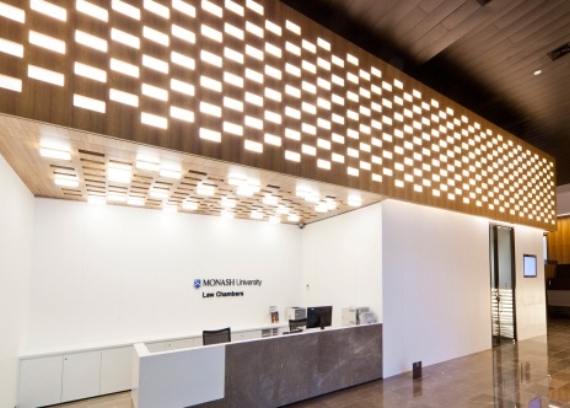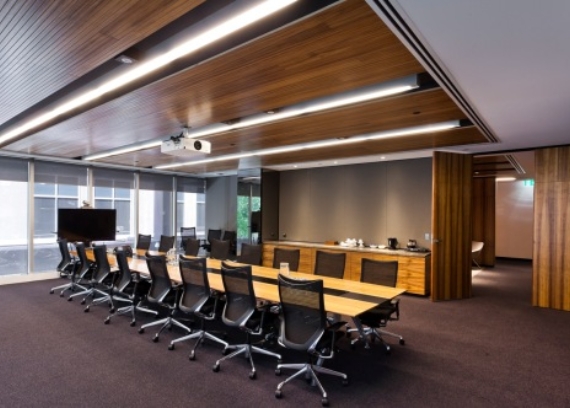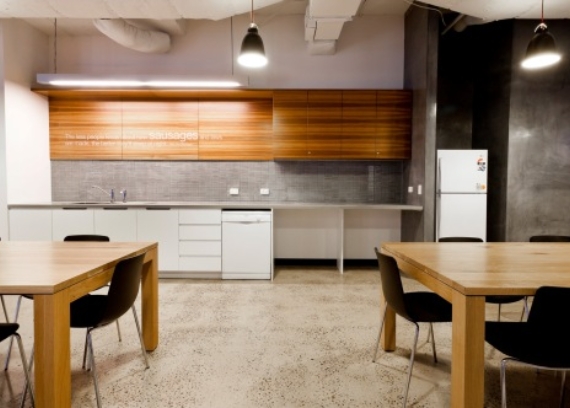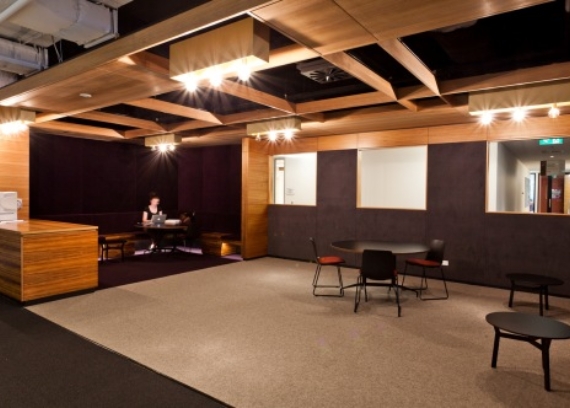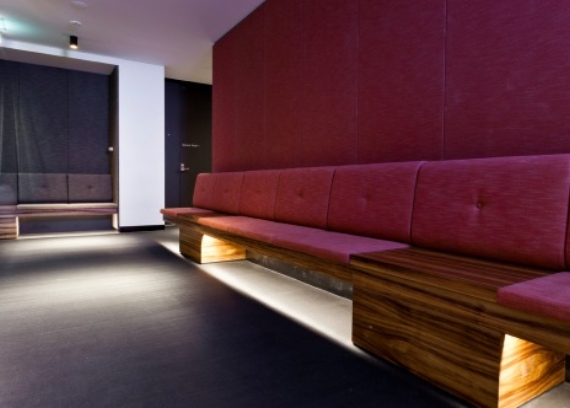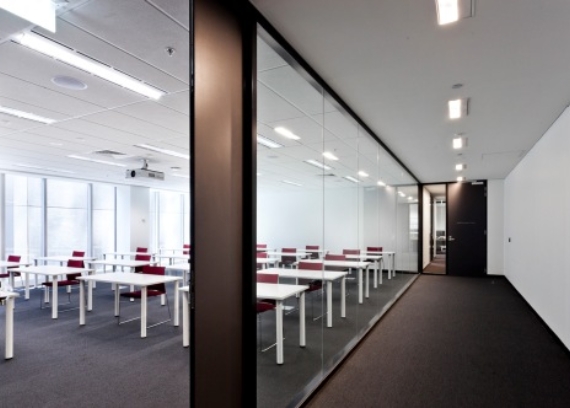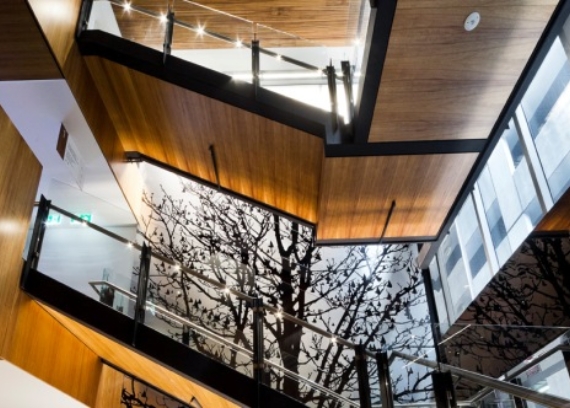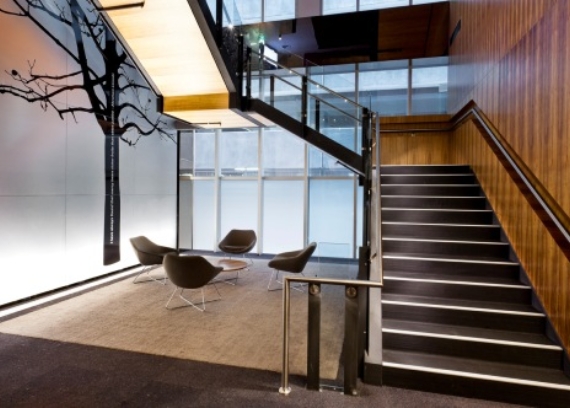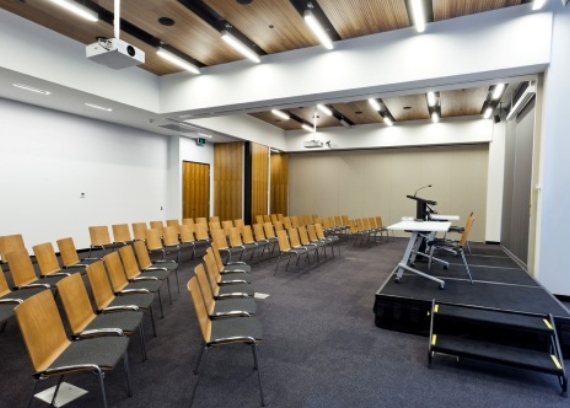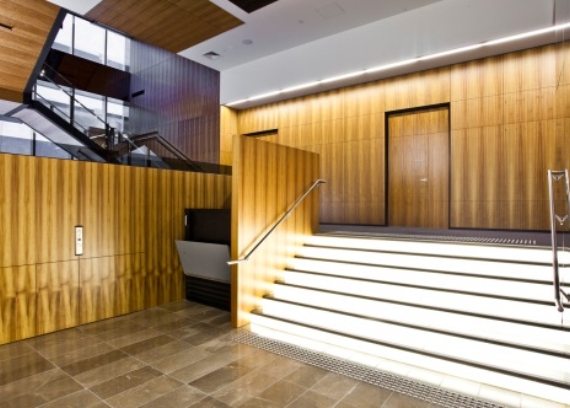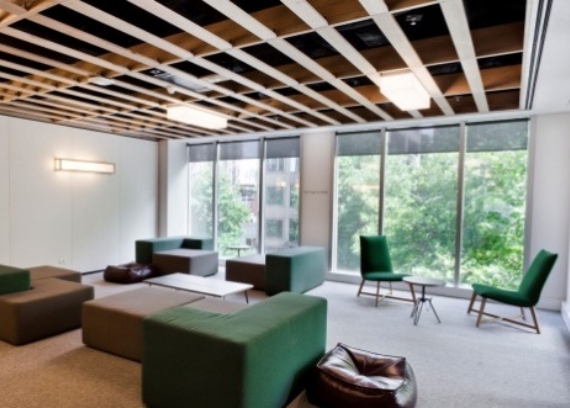The Monash University Law Chambers is a new specially-designed premise located in the heart of Melbourne's legal precinct at 555 Lonsdale Street, adjacent to Owen Dixon Chambers and within walking distance of the Magistrates, County and Supreme Courts.
Kane Constructions completed a $7 million refurbishment and fitout over three levels to provide high-quality teaching facilities, independent student study areas and new amenities including a resource centre, a multi-purpose lounge and a modern student kitchen provide a superb new environment conducive to creative and independent learning.
On the lower floor there is a modern, purpose built auditorium with the capacity to accommodate up to 200 people and the flexibility to be divided into three separate classrooms. A large internal stair case constructed of glass and stainless steel connects each floor and allows students easy access to each level.
The Student Services Office is housed on the first floor with staff located in an open plan area behind a full reception counter. This level also contains academic staff offices and staff amenities as well as a boardroom, two spacious lecture rooms and a Library node providing access to collection resources.
On the second level of the building, there are six teaching rooms (some with demountable walls to allow for modular classroom set-up), a number of small break out rooms, formal and informal learning spaces and a range of computer facilities. There is also a spacious student learning centre, modern kitchen and dining facilities and an area for quiet reading and reflection.
Working within an occupied building and with extreme logistical challenges with regard to materials handling, the project was successfully delivered on budget within a tight four month program.
