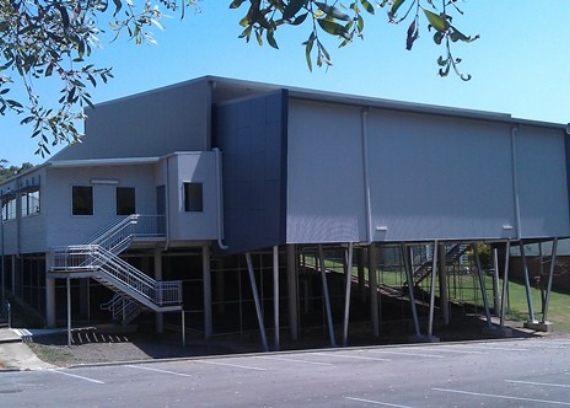A design and construct contract, containing a new Multi-Purpose Hall and refurbishment and expansion of the existing Resource Centre (Library).
This project was a challenging construction site as the Hall was built on the side of a grass hill with feature structural steel works being an architectural highlight. The hall contains indoor sports areas, performing arts/stage areas, music rooms, store rooms and fully functional kitchen. The hall is used by the school for all types of performances, indoor sports and entertainment.
The Resource Centre received a much needed make over with the addition of 2 new classrooms / training rooms and new carpet and painting throughout. The project came well within budget the school had the funds to upgrade the tuckshop facilities to a commercial standard with new equipment, servery and cool rooms.
With the challenges of having 3 work zones in an operational School, Kane were able to deliver the project with minimal interruptions.
