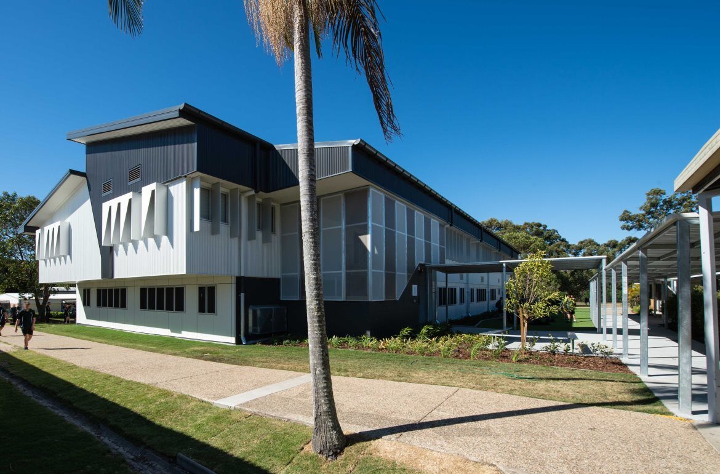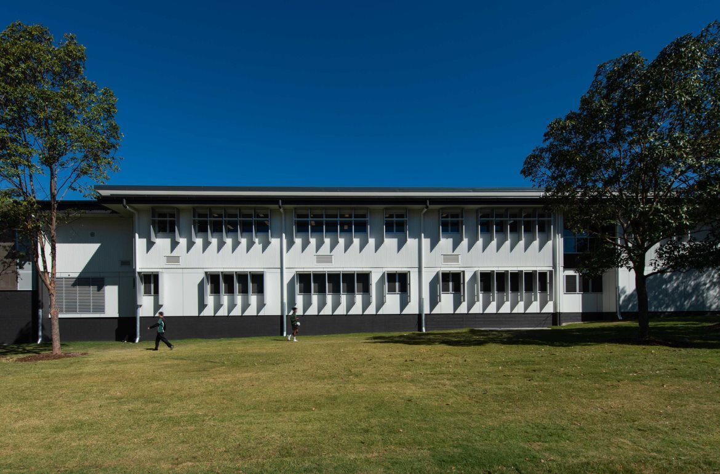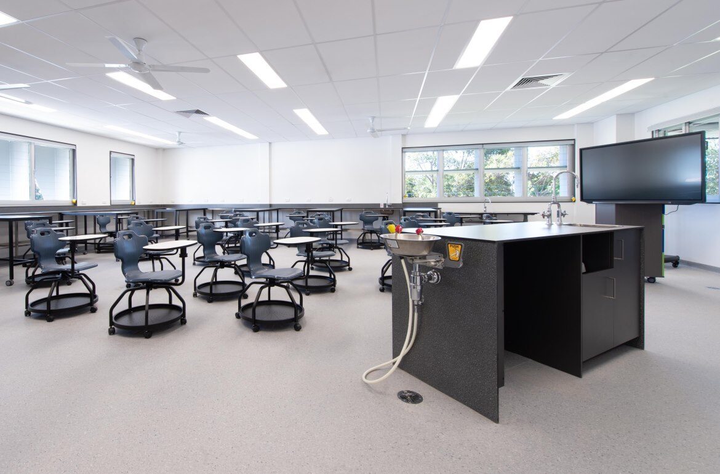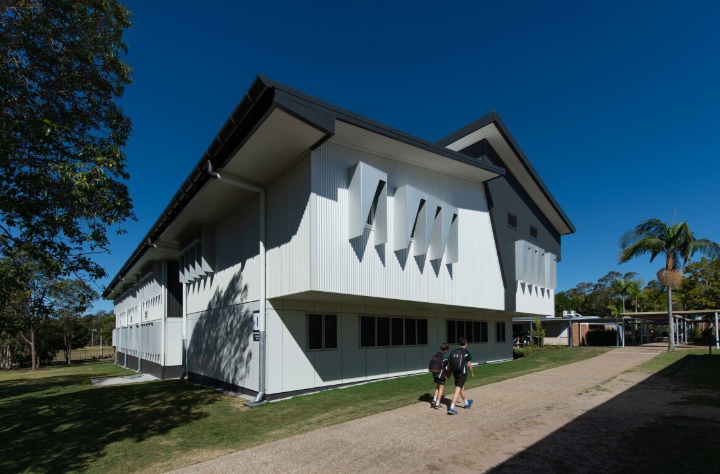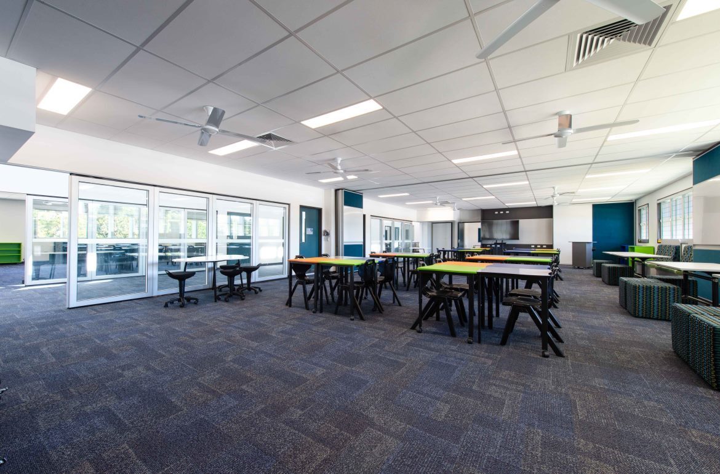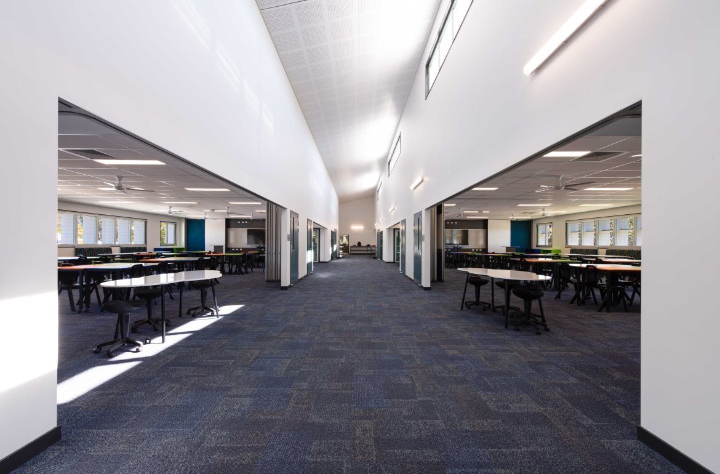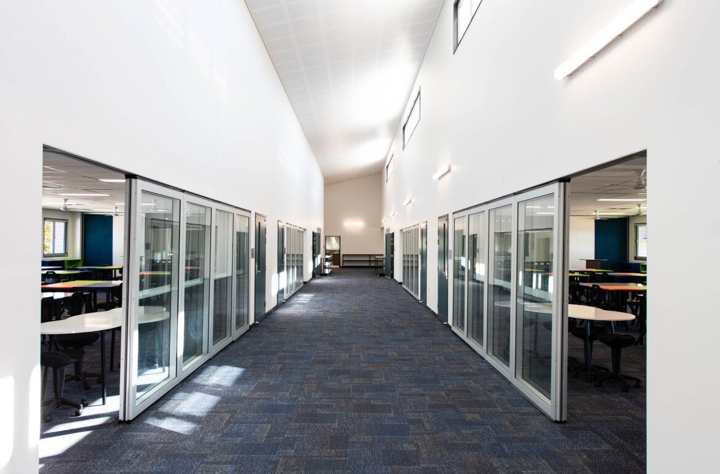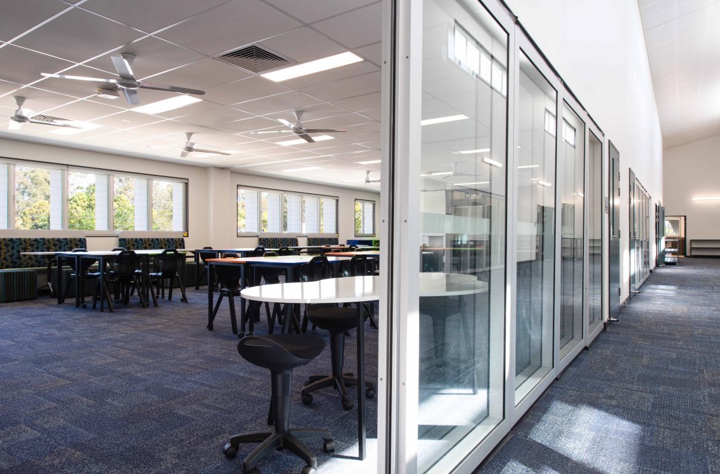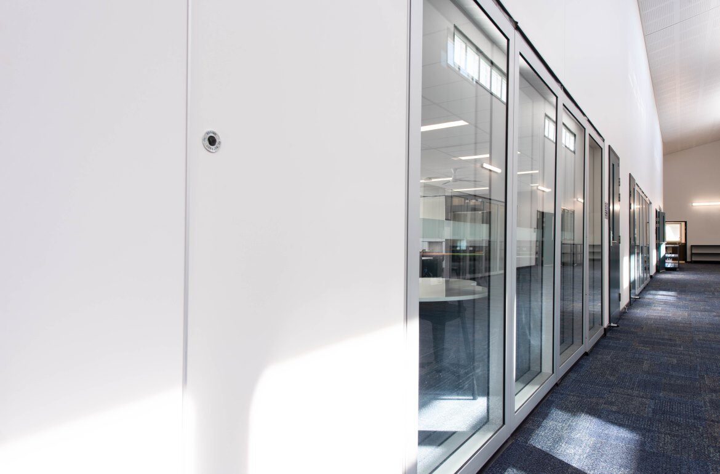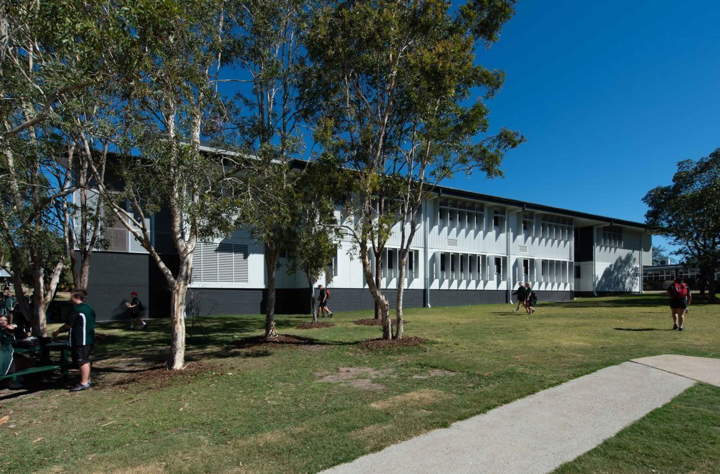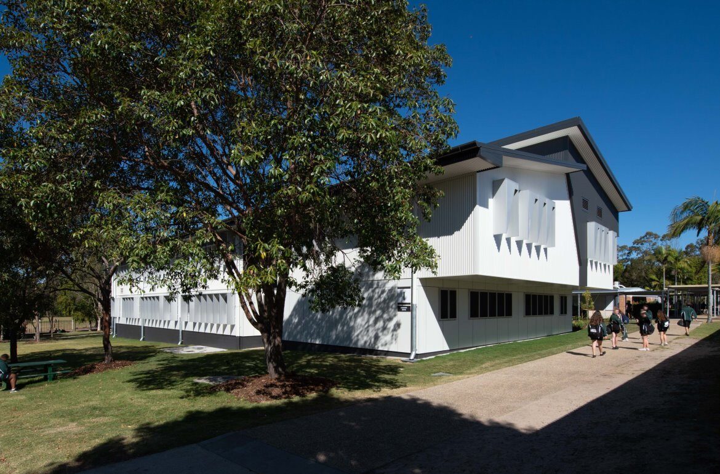Kane Constructions was engaged by the Department of Education to design and construct a new learning centre, within the existing and operational Park Ridge State High School.
The new learning centre houses 12 new General Learning Areas (GLA), two robotic science laboratories, a staff area and amenities. A covered link access from the learning centre to the existing spine of the school was also constructed, and the existing shade structures and seating retained for future use.
A key objective for the project was to give consideration to the connectivity between the schools building precinct, ensuring the school is ‘futureproofed’. Kane provided additional services to meet these requirements by installing all secondary services to accommodate future air-conditioning installation by the school, significantly reducing future costs, and avoiding destructive works.
In identifying long-term ongoing power supply issues, Kane facilitated the design and budget to complete works at a future date to eliminate this ongoing issue.
The documented drawings illustrated that the foundations of the new building were bored piers. Kane changed this to a grid and pad footing system on supervised engineered fill. This change successfully resulted in both time and cost efficiencies to the client.
