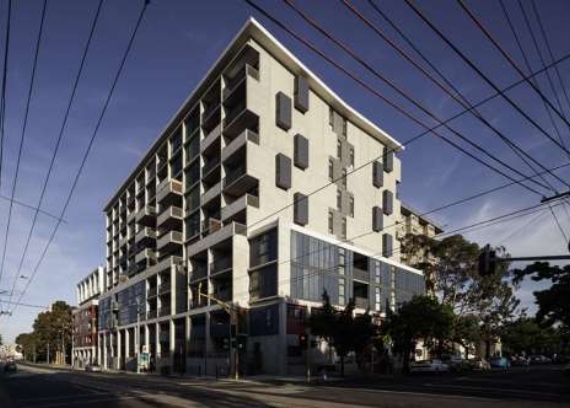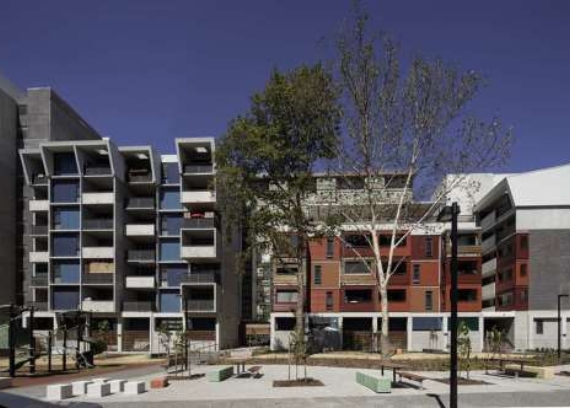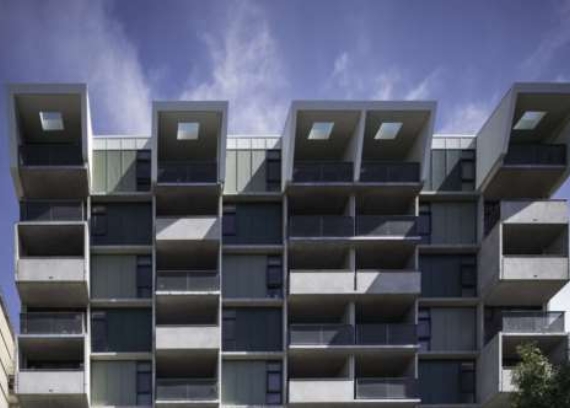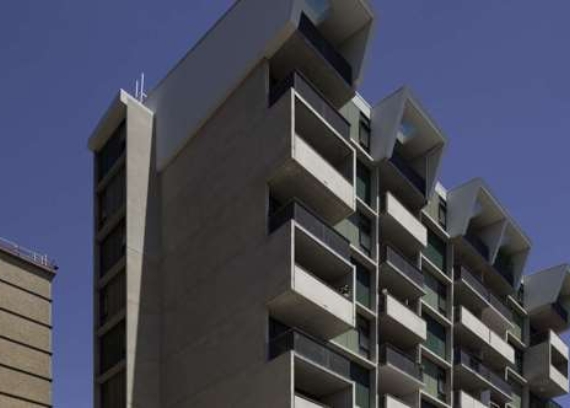This project involved the design and construction of 188 new apartments on the south east corner of the Prahran housing estate in Melbourne. The $50 million D&C contract was awarded to Kane Constructions in May 2011 with works to commence immediately.
The new homes were designed to meet high levels of demand for affordable rental housing in the inner city and to improve the architecture and landscaping of the estate.
The 188 new homes are split into 94 one-bedroom and 94 two-bedroom units clustered over three buildings. There are three new car parking areas and a roof garden. The three new buildings wrap around 1 Surrey Road in the south-east corner of the estate and are between four and ten storeys tall (ground floor included), with the upper storeys stepped back from Malvern Road. The facades are a mix of recycled timber, coloured metal panels and concrete.
The development includes safe, well lit and attractive areas around the new buildings and a new pedestrian and bicycle track to better integrate the estate with surrounding streets. All units include either a private courtyard or a balcony with private screens, and there are three large courtyards. An enlarged central parkland area and playground will replace an existing 24 unit block of flats.
The buildings have an average six star sustainability rating. The design has maximised the number of units receiving winter sun while minimising summer heat.
Environmental features include rainwater collection and reuse, thermally glazed windows, hydronic heating, gas-boosted solar hot water, bicycle storage and a roof garden.
The site presented a number of logistical challenges including working within an occupied housing estate adjacent to a busy main road.
The project was completed in late 2012.



