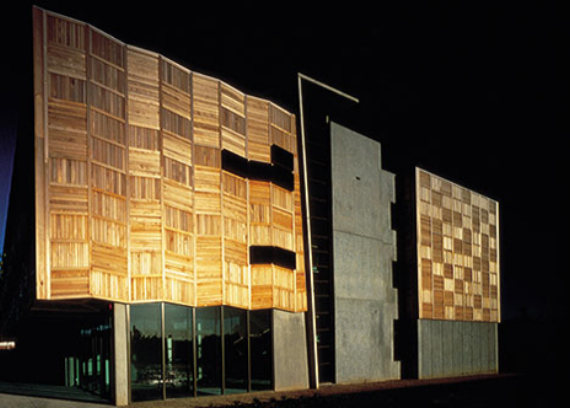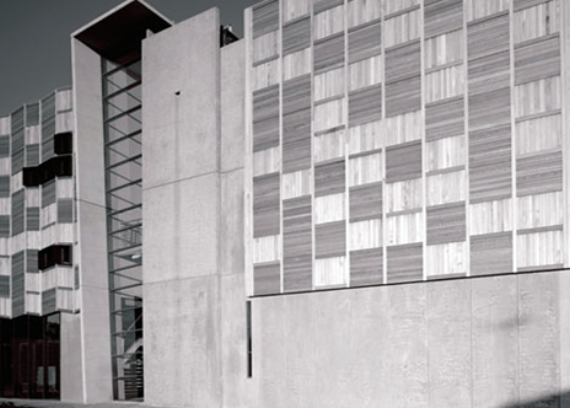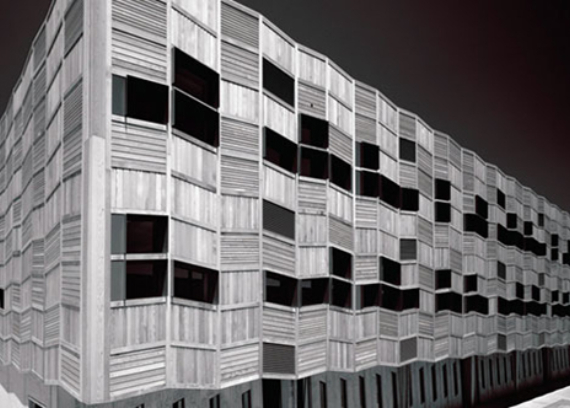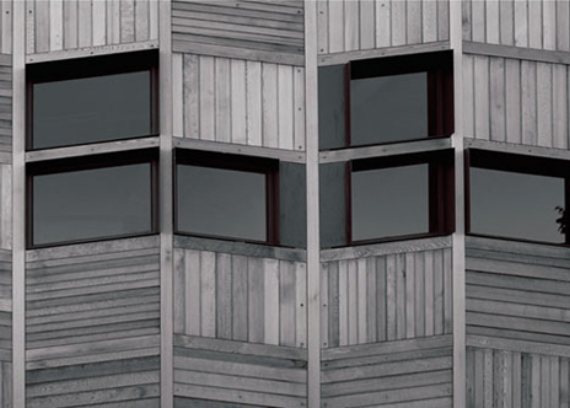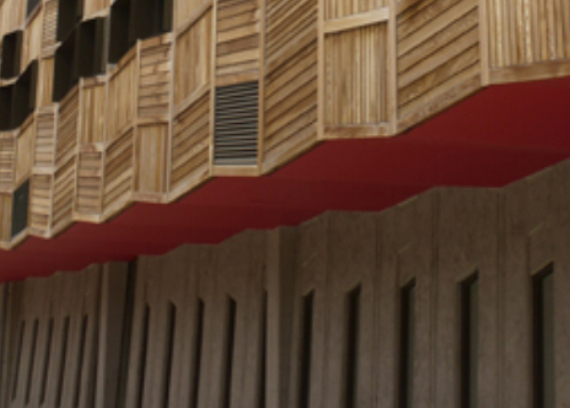This $6m building was completed in 1999 at the RMIT Brunswick Campus. Delivered by a fixed price lump sum contract, the project provides a unique new facility to house the School of Textiles.
The School of Textiles is a new 5,200 sqm three level building which contains delivery areas for textile programs. The building accommodates the relocation of textile facilitates from Pascoe Vale to the RMIT University Brunswick Campus.
The design incorporates a double-skinned facade clad with western red cedar panels applied as a pattern similar to woven fabric evoking the buildings function.
The façade is also environmentally responsive due to its incorporation of passive solar temperature control through the double skin.
Development of new building technology for the passive solar temperature controlled façade required the project team to work closely with a broad range of architectural and specialist consultants and subcontractors throughout to ensure handover of a quality building.
Kane Constructions enjoys a strong working relationship with RMIT having delivered over 20 projects across various campuses since the early 1980's.
We worked with a large group of consultants, international façade engineering and timber technology specialists and advisors to develop a new method of construction that incorporates an environmentally responsive timber façade system. Kane's people proved to be valuable and knowledgeable team members providing technical and logistical problem solving solutions throughout construction.
Tim Huburgh, H2o Architects
