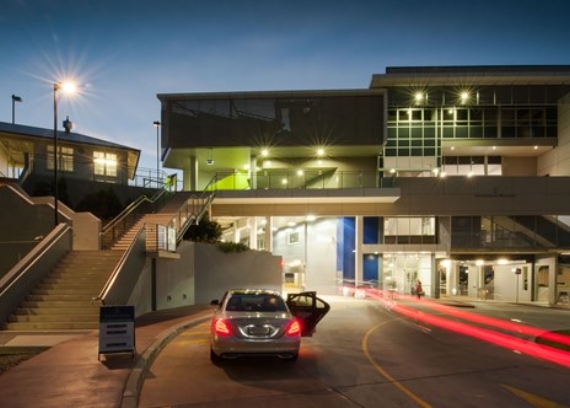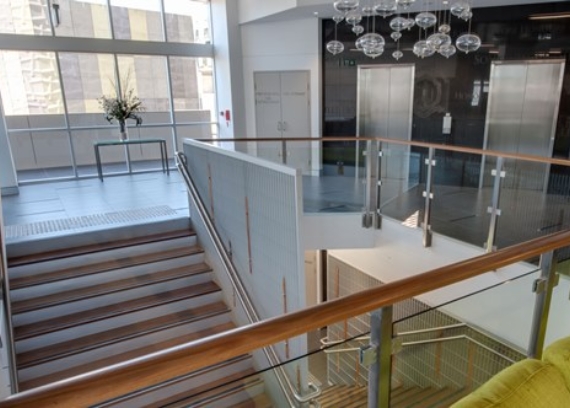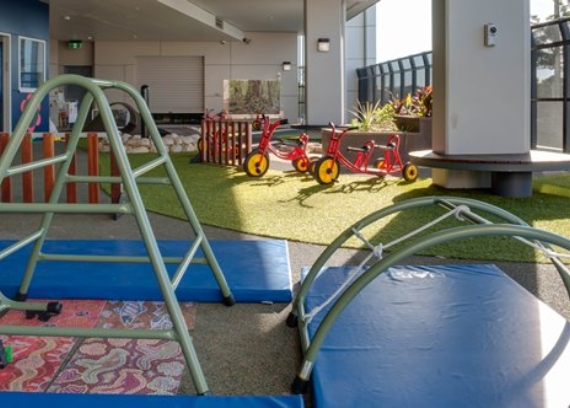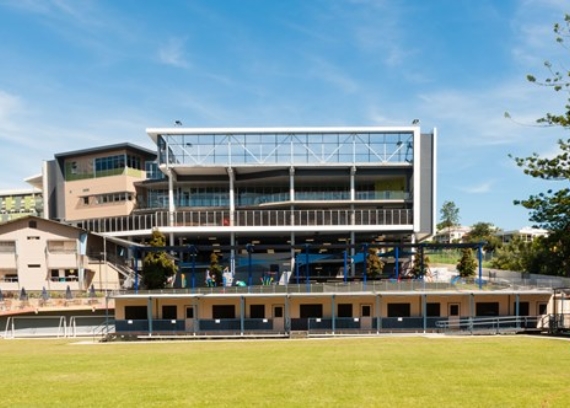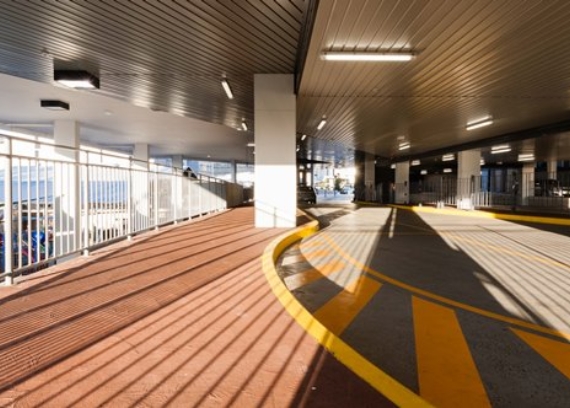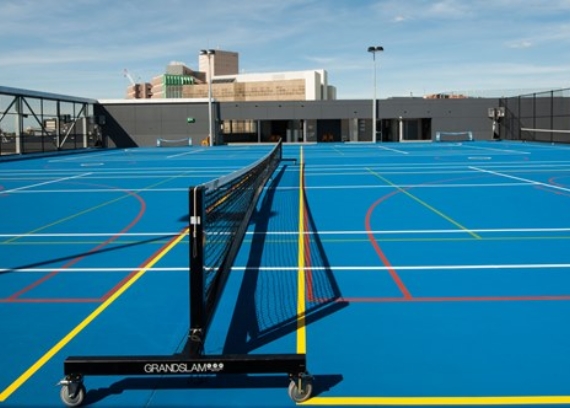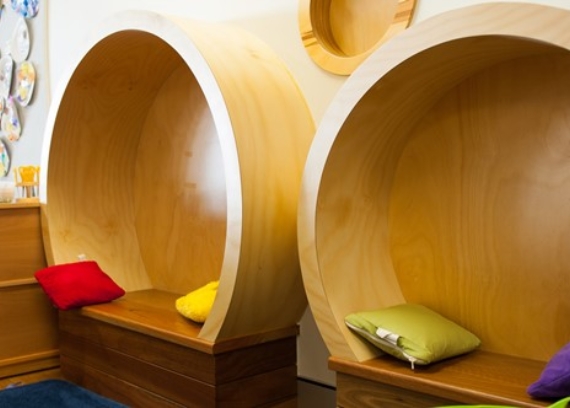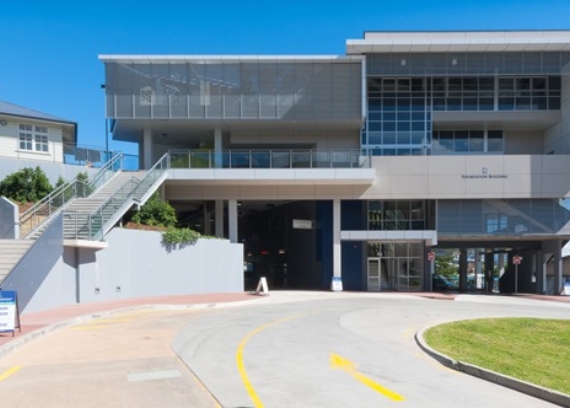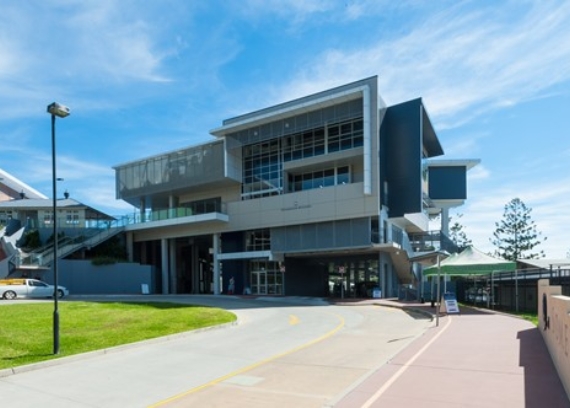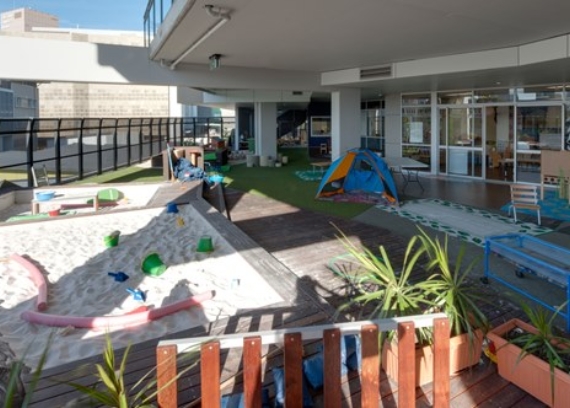This new 5 Level School building at Somerville House augments the school's existing infrastructure with a multi-functional facility. In an inner city precinct where space is a premium, the new building incorporates a solution to a diverse range of needs. While the key driver was the provision of a new early learning centre, this facility includes a new covered drop off zone, a basement car park, a multipurpose learning area and a roof that is used as a sports facility including tennis courts, change rooms and storage.
As with most education projects within existing precincts, there were numerous challenges with access and site management. This project was particularly challenging as it is located adjacent the school's drop off zone, requiring periods of no construction access each day. In addition, the location of the school within the Queensland Children's Hospital and Mater Hospital precinct demanded a high level of communication and collaboration with all precinct stakeholders to ensure smooth and efficient delivery. The Kane team understood the importance of minimising disruptions and maintaining a collaborative approach with all stakeholders.
