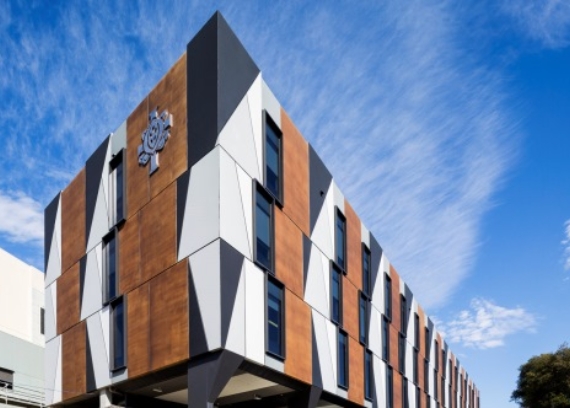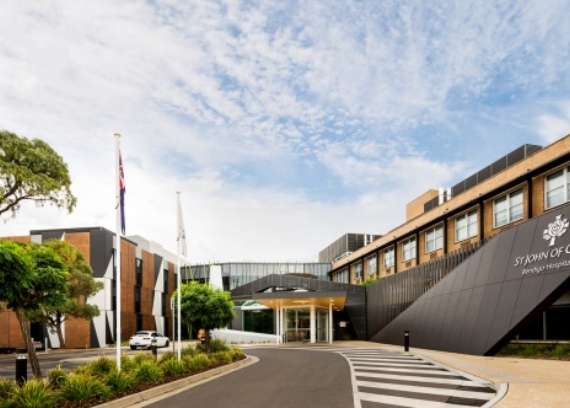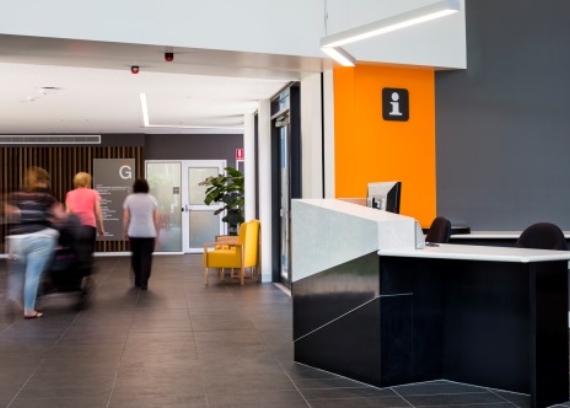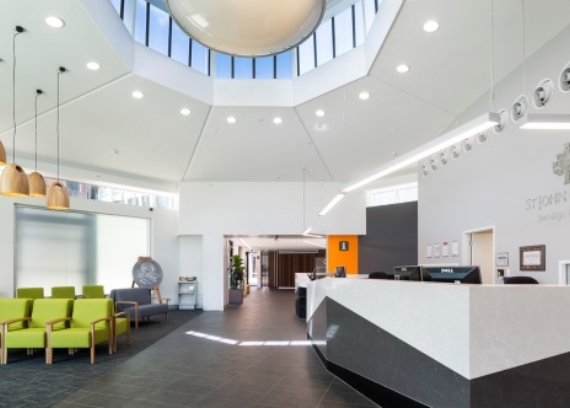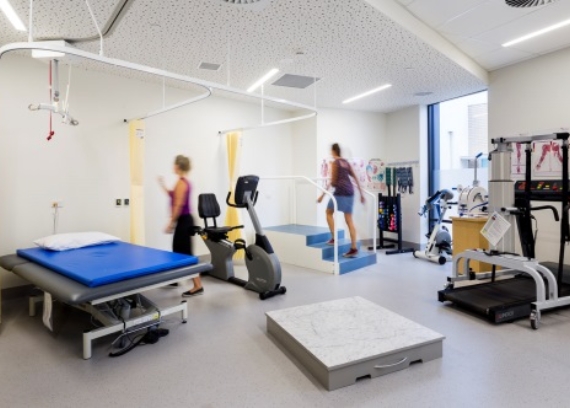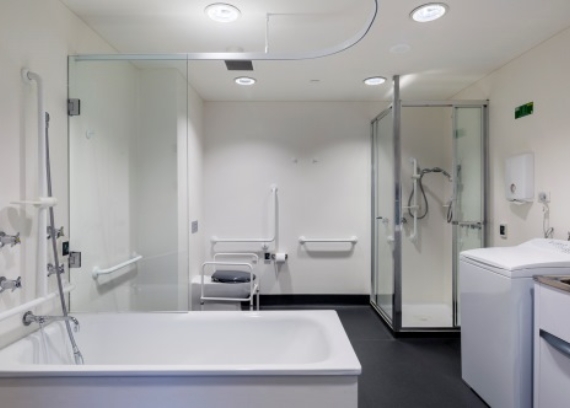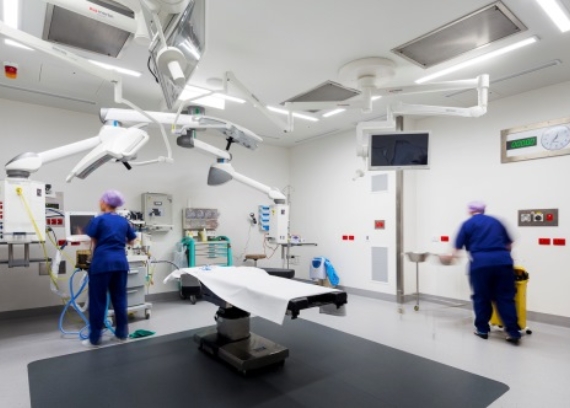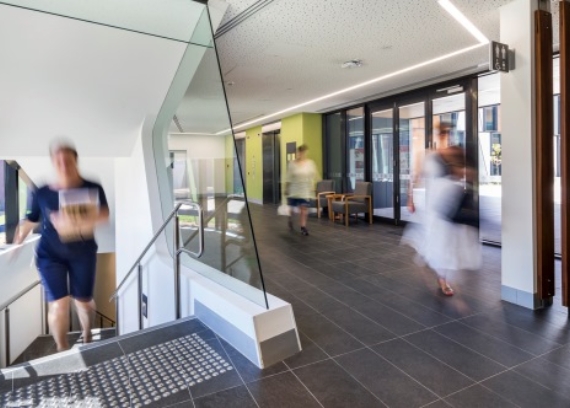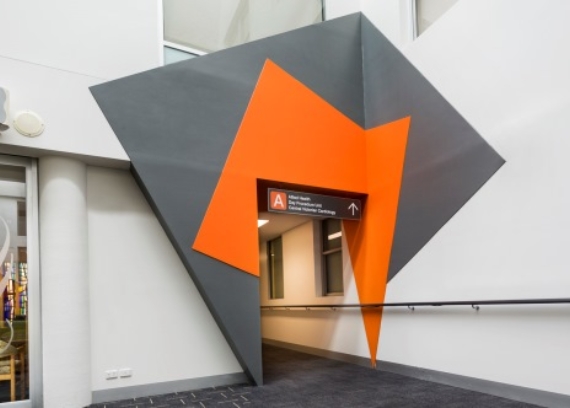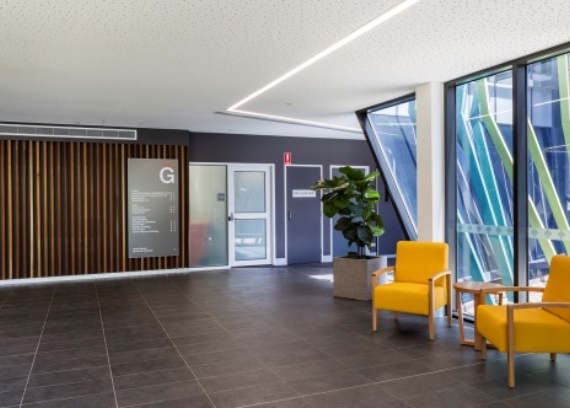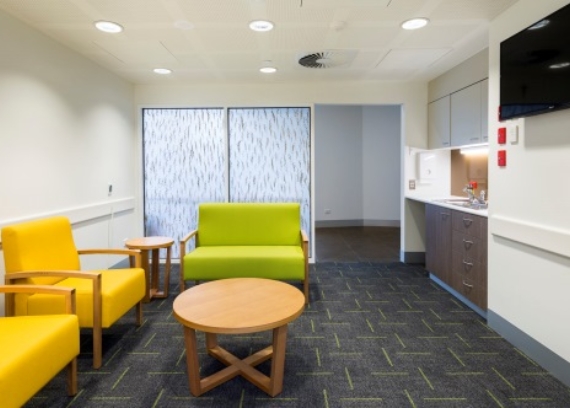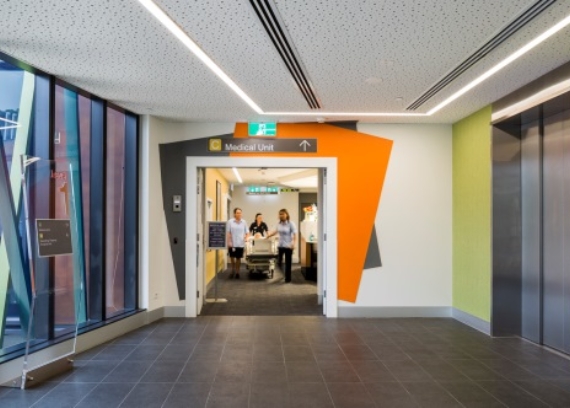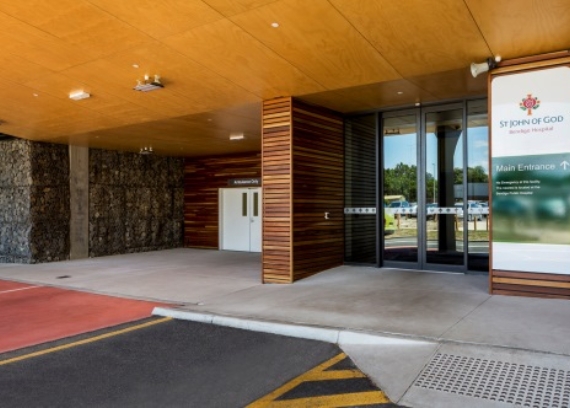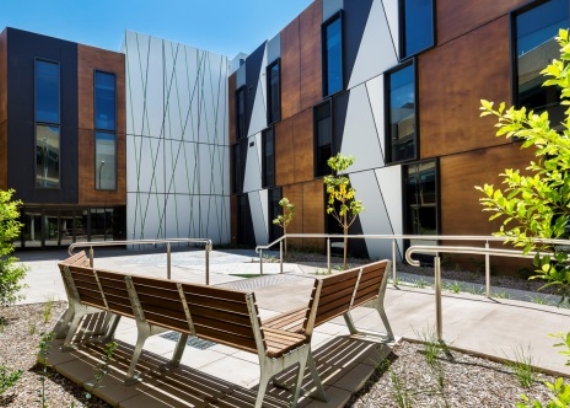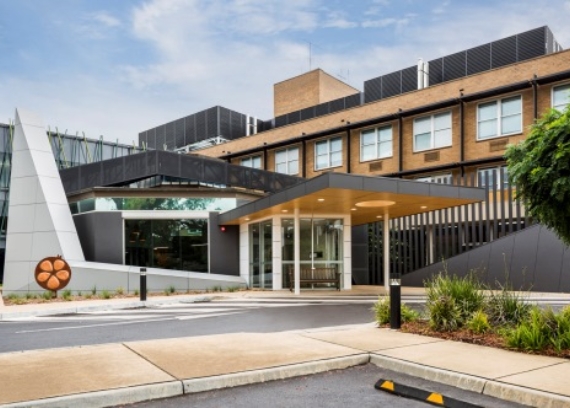The $31 million lump sum St John of God Bendigo Hospital Redevelopment project will provide additional services for the Bendigo community, which will complement the new hospital and reduce the need for patients to travel to Melbourne for specialist care.
Redevelopment features include:
- Lower ground floor (Lily Street) - car parking, ambulance bay and new lift and stair access to the hospital
- Ground floor - updated front entrance and space for future ward development
- First floor - 28 new beds, ancillary space and full theatre refurbishment including two additional theatres
- Second floor - 24 new beds for rehabilitation ward, plus rehabilitation gym and therapy spaces
- Refurbishment of all existing patient areas
A four-storey building of high quality architectural design will project outwards and be partially constructed over Lily Street at the upper floor levels.
There will also be a three-level glazed walkway between the existing building and the new building and the existing car park will be formalised, with new pedestrian links and landscaping resulting in better parking arrangements and more than 50 additional parking bays.
