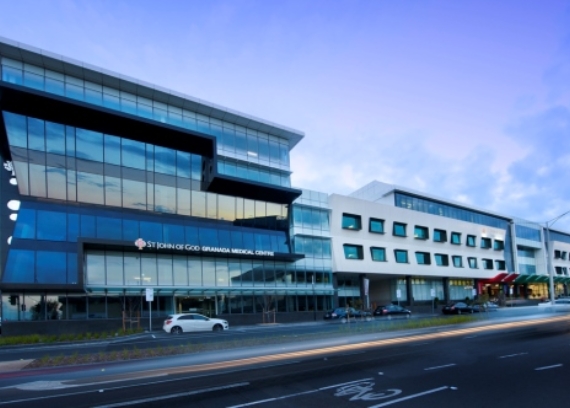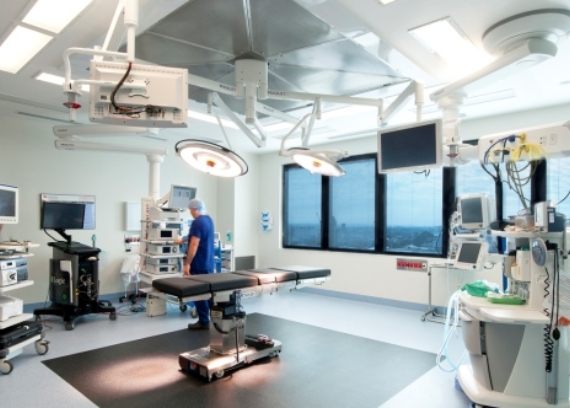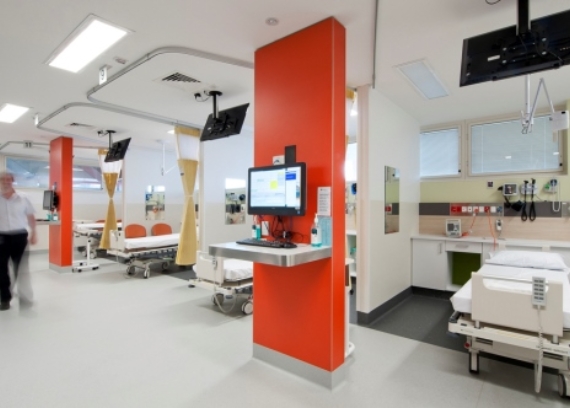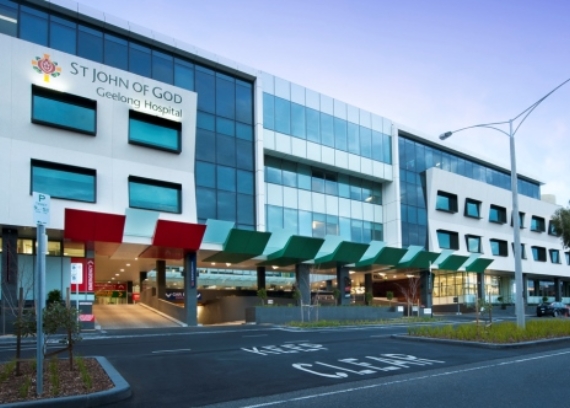The $50 million St John of God Geelong Hospital provides a new, contemporary frontage for the high profile site.
The new building has been constructed at the street frontage and as such, presents the opportunity to establish a new architectural language for the site that is fresh, vibrant and visually stimulating, whilst complimenting the existing buildings.
A strategic master plan informed the major redevelopment, which reconfigures and increases the site capacity to meet current and projected growth whilst improving services integration and site wide operational efficiencies.
The project scope comprises of new front entry, cafe, chapel, front of house precinct, emergency department, rehabilitation service with hydrotherapy pool, 64 inpatient beds including maternity, oncology and rehabilitation, three operating theatres, catheter laboratory, consulting suites and additional on-site car parking.
The refurbishment of a number of existing space for administration, support services and back of house services completes the redevelopment.
Works on the Lump Sum contract commenced in late 2012 and reached Practical Completion two and a half months early in July 2014.




