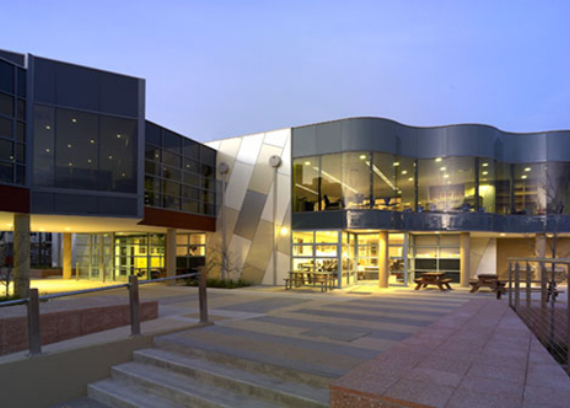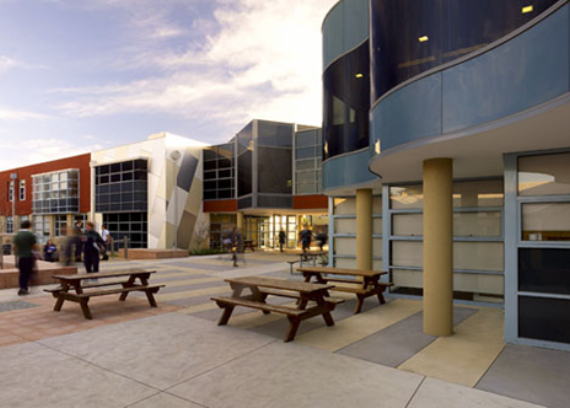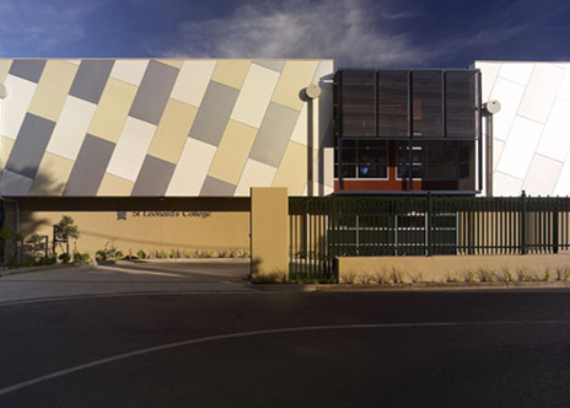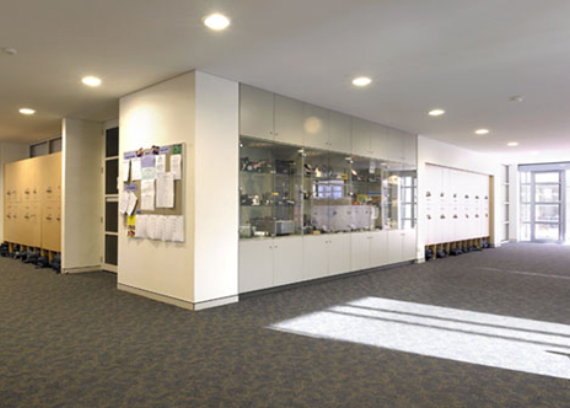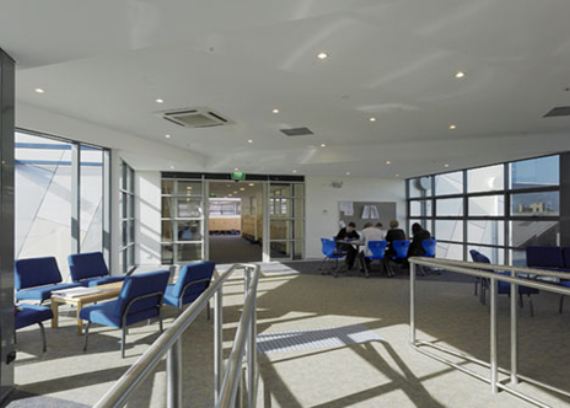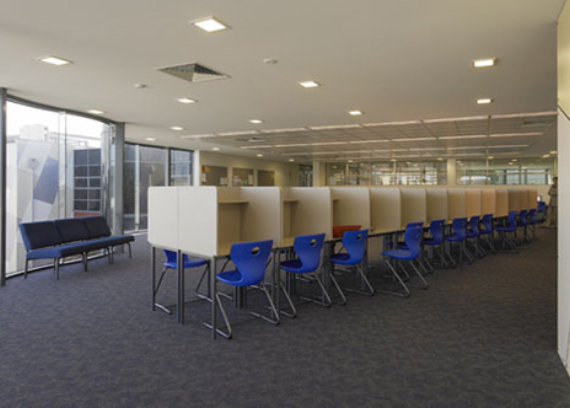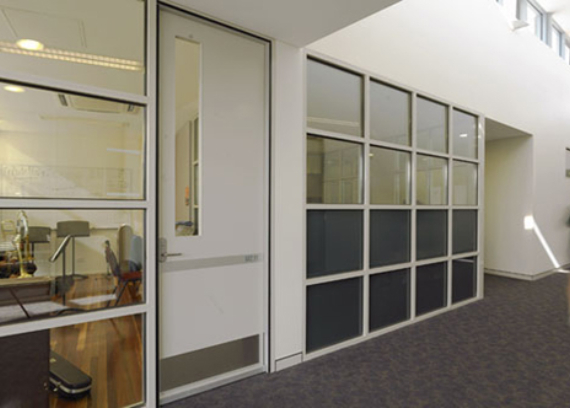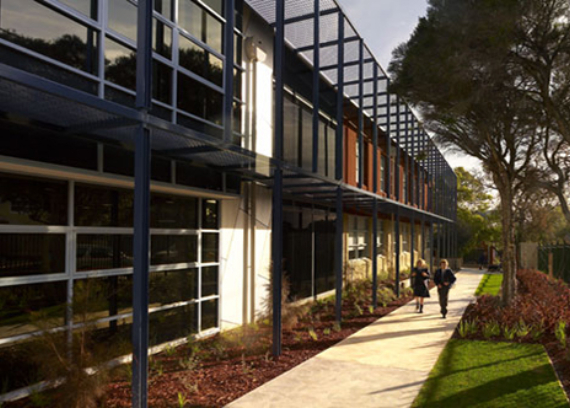This $12m state-of-art senior school facility was delivered over three stages under a fixed price lump contract with construction completed in early 2007.
The project was located at St Leonard's College Brighton campus. Works involved the demolition of existing structures to make way for a series of new upper school buildings. An extensive refurbishment of the existing music school and middle school building was also carried out.
Kane Constructions worked closely with the design team and client to introduce alternative construction techniques to expedite the works program and minimise impact on school operations. A bored pile and shotcrete retention system was introduced to create much needed additional space in the basement carpark. This also eliminated the requirement to close an adjacent road during the construction phase.
The college remained fully operational throughout construction, thus critical elements of the works were carefully planned by the Kane Project Team to coincide with school holidays including the Christmas shutdown period.
Construction commenced in October 2005 with completion of Phase 1 Design Technology Centre in February 2006, Phase 2 Music, Drama and Art Centre in November 2006 and Phase 3 Upper School works including refurbishment of the two level Joan Daniels Wing in April 2007.
We commend Kane Constructions for the practical advice given throughout the time they were building, their follow up when the project was completed and their close communication throughout the project.
James Digby, St Leonard's College
