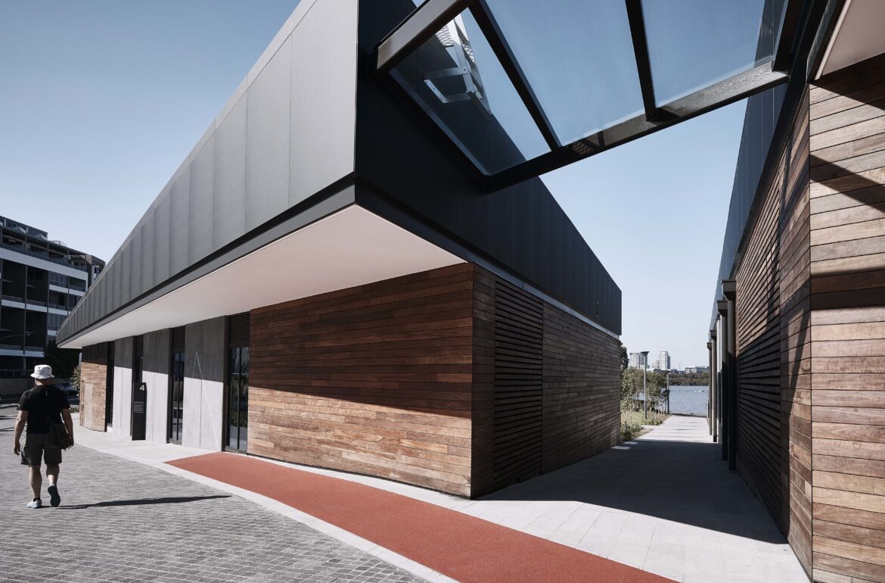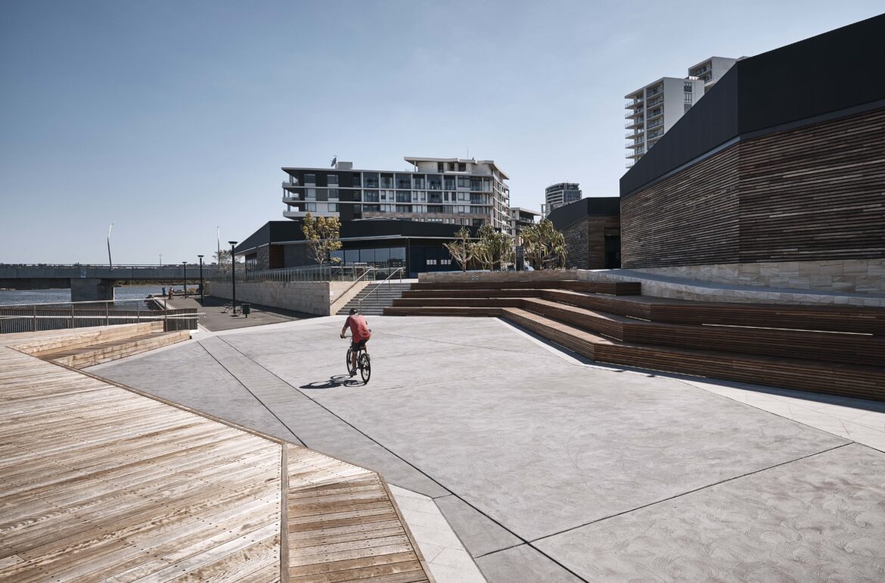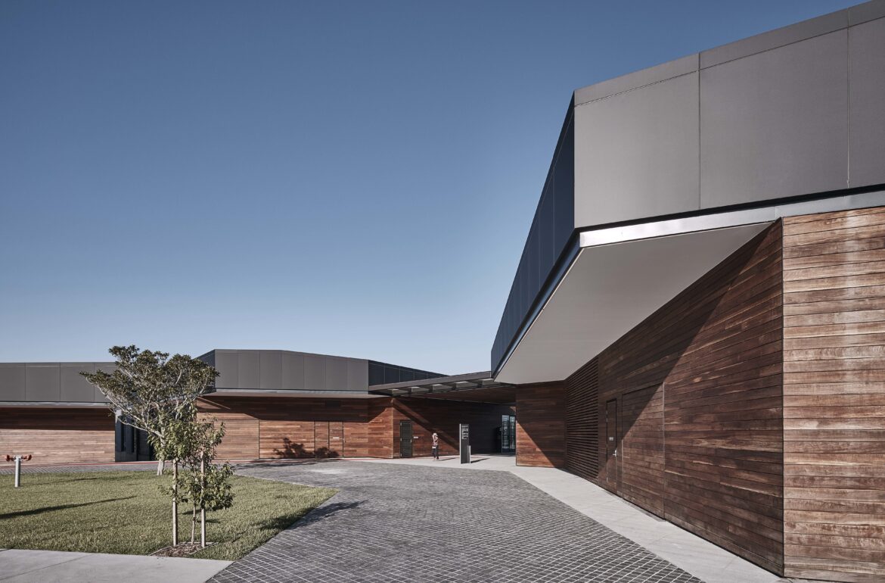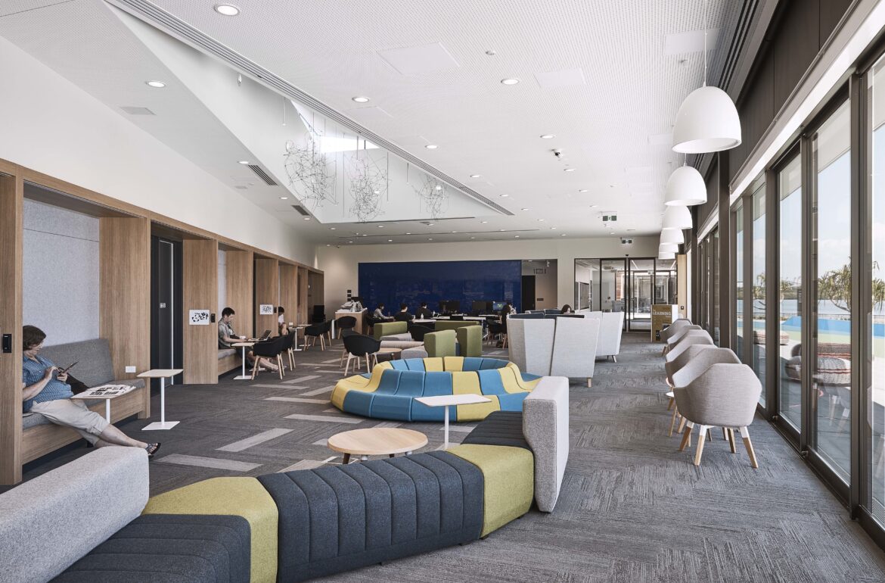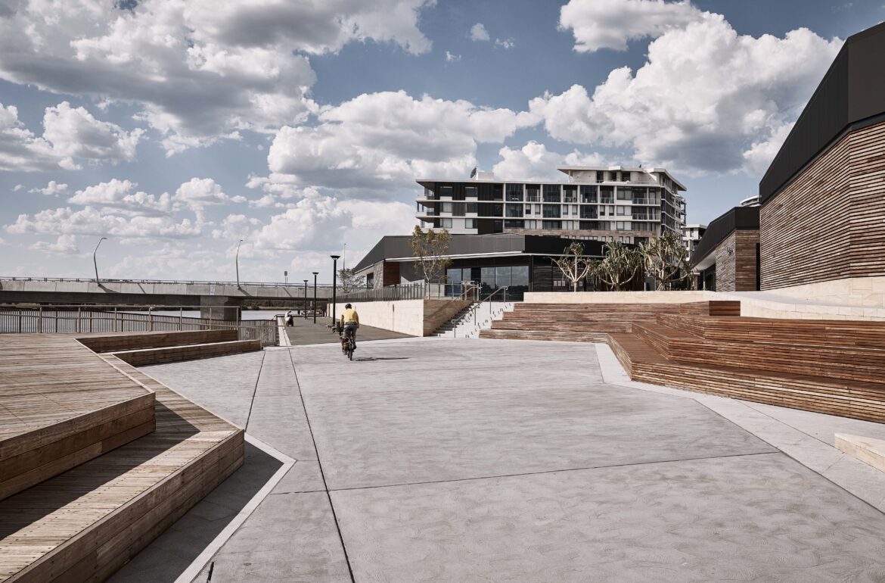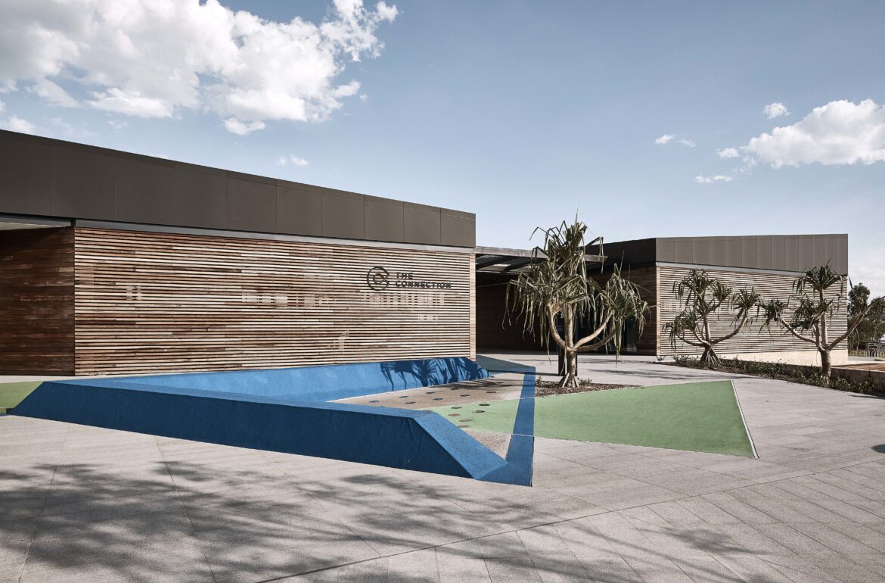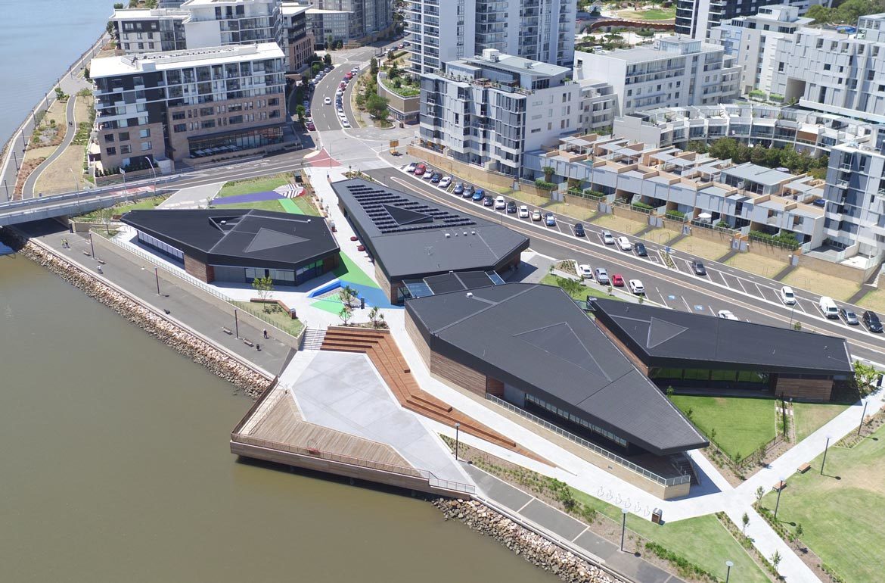The Connection, Rhodes is a waterfront community facility born from a concept of connectivity. Four single-storey pavilions create a network of dynamic internal and external public spaces that activate the park-like site and maintain water views for the surrounding community.
Crone Architects (Architecture and Interior Design) separated the varied uses of the precinct allowing each programme to develop its own identity and maximising the interfaces between internal and external spaces. Operable facades and a consistent material palette further enhance the connection to the landscape and create a dialogue between the buildings.
Building 'A' includes a restaurant and café on the waterfront with outdoor dining.
Building 'B' includes an E-resource centre, creative suites, digital gallery, Council facility management space, public toilets and both active and passive flexible community spaces, allowing for activities such as topic talks, student study spaces and interactive displays.
Building 'C' includes a configurable auditorium hall, available for hire including kitchen and an outdoor terrace.
Building 'D' provides a variety of meeting spaces and rooms for hire, including storage, toilets and outdoor areas, places to develop community programs, activities and entertainment. External spaces for the whole community including, innovative waterplay, viewing deck, green 'rooms', upgrades to the adjacent park and high quality outdoor spaces.
In 2015, Canada Bay Council selected Kane to deliver the construction project, located on the Rhodes Peninsula, Sydney. At the end of 2016, the Kane project team handed over the $18 million facility to the council and to the local Rhodes community.
Photography:
Stills - Terence Chin
Aerial - Swarm UAV
