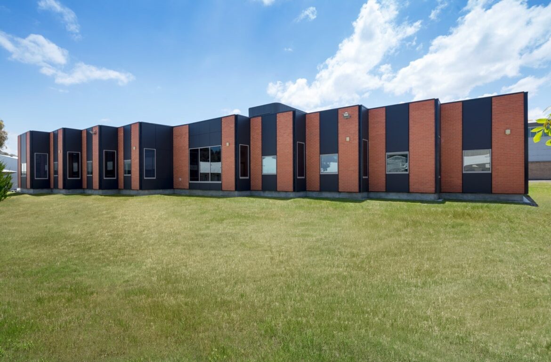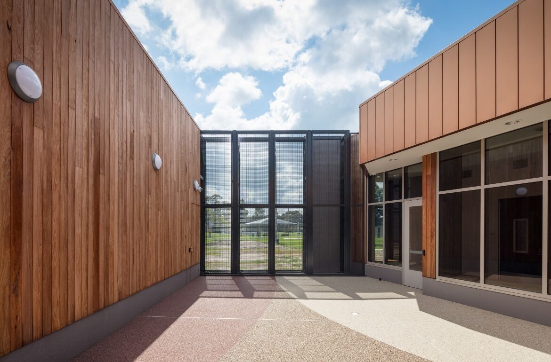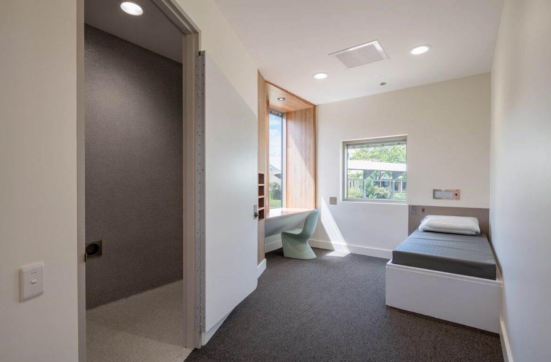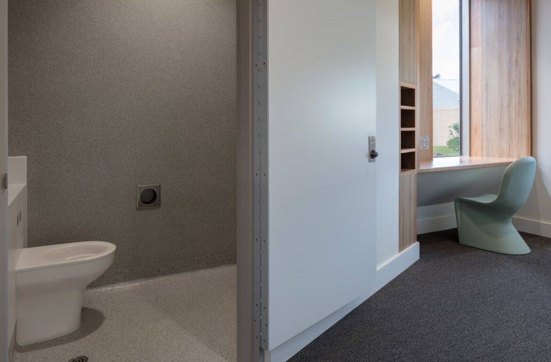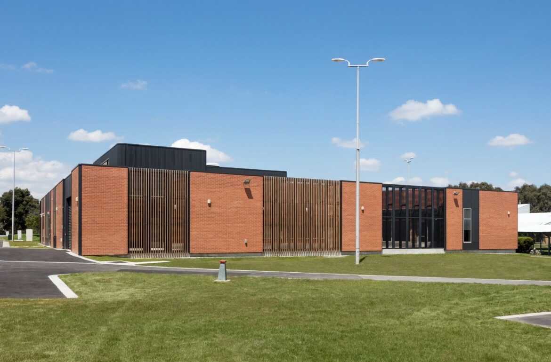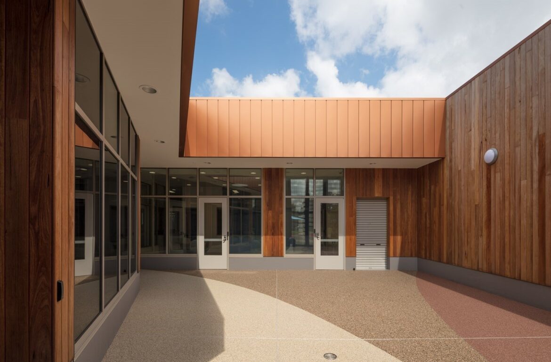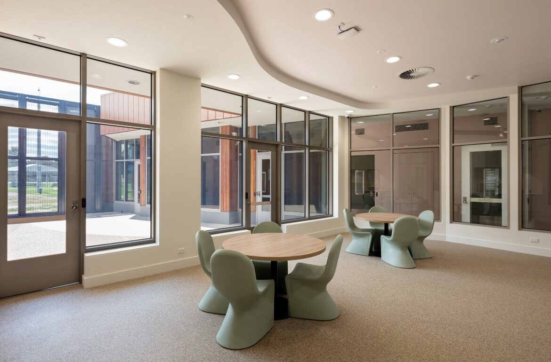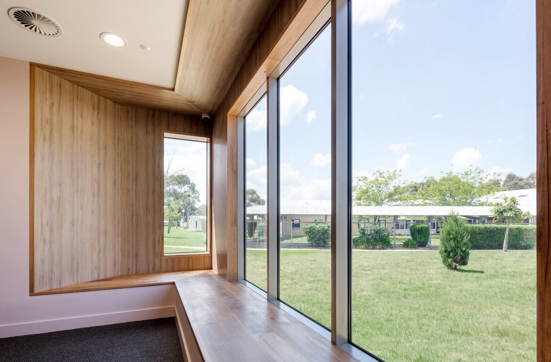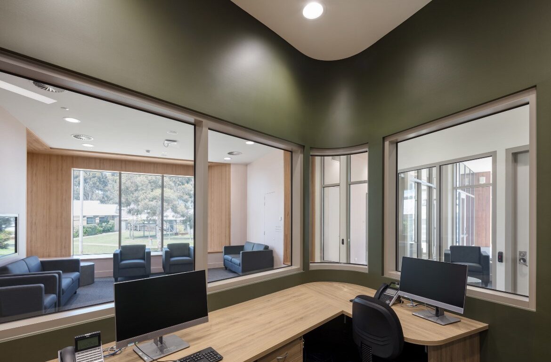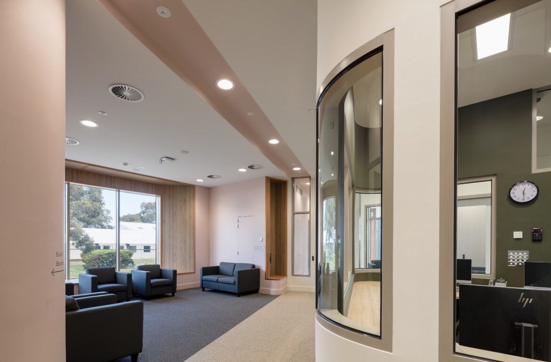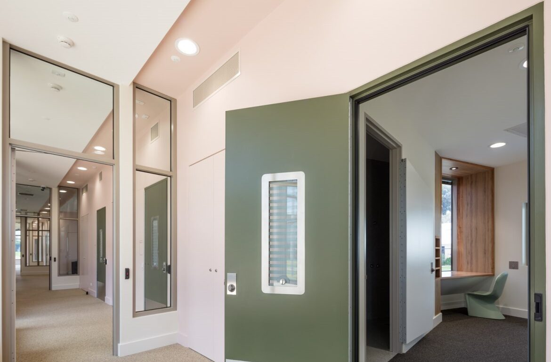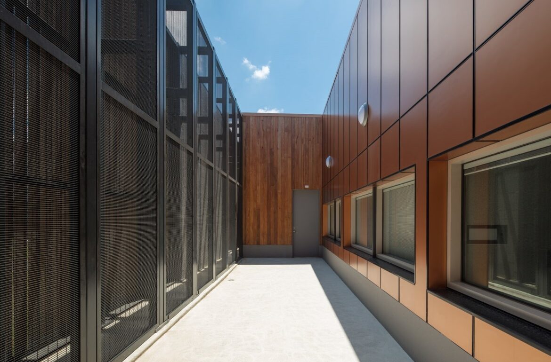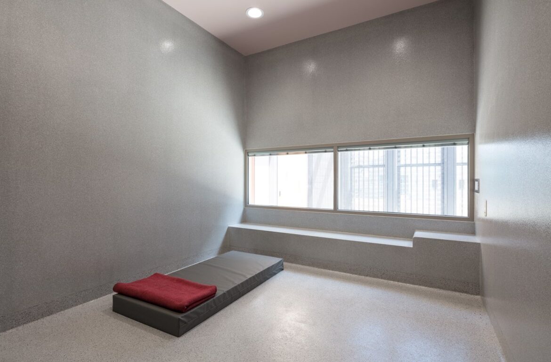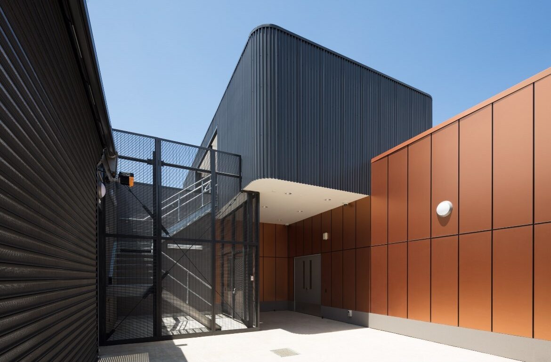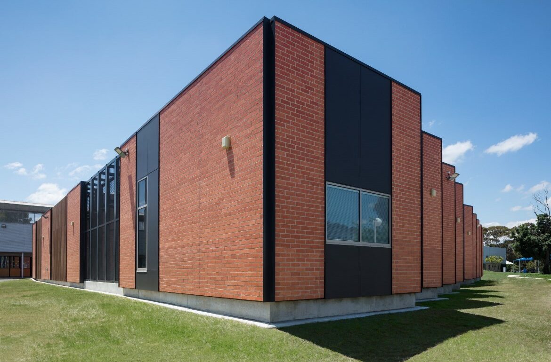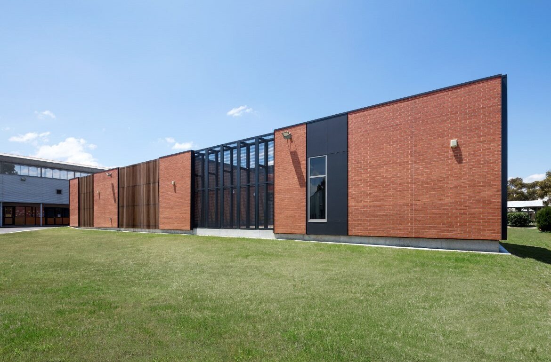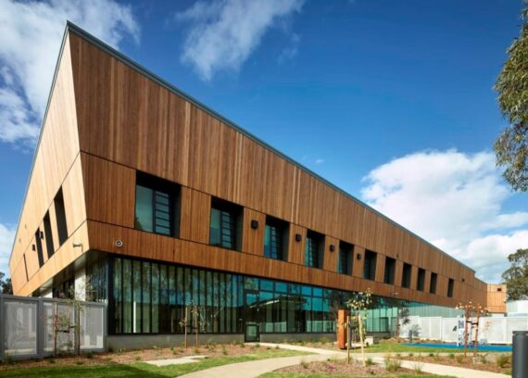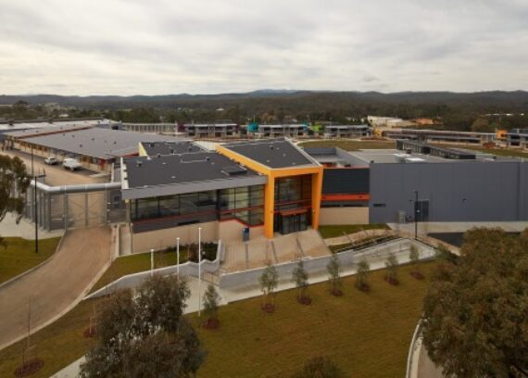Kane Constructions was appointed in September 2016 to deliver the Thomas Embling Hospital Secure Psychiatric Intensive Care (SPICU) Building and Infill Works Project under a Construction Management agreement.
The project involved increasing the capacity and upgrading the amenities of the Thomas Embling Hospital, which is a high security forensic mental health facility located in Fairfield, Melbourne.
The new SPICU Building involved the construction of an eight bed acute psychiatric unit on the ground floor with supporting plant room services located on Level 1. A kitchen facility to service the SPICU was also constructed within an existing adjacent building located on campus to maximise the space available for staff and patients.
The early works for SPICU involved complex services diversions, new services, temporary civil works, landscaping and temporary secure wall that was electronically monitored to enable the facility to be built within the secure grounds of the hospital.
Infill Works involved alterations and additions to the existing Argyle, Atherton, Bass and Canning clinical units within the Thomas Embling Hospital. Argyle and Atherton were acute units, however all units required strict compliance with the entry and exit of tools and materials and separation between construction workers and staff, including QA on internal and external hoardings.
The scope of works included ten additional beds, built via modular construction off-site and craned in, as well as extensions to dining rooms, lounge rooms, kitchens, store rooms, bathrooms, laundries and visitor/interview rooms.
By continually reviewing and developing staging plans, all works were undertaken in a live and operational environment with minimal disruption to existing operations. Strict security requirements were adhered to at all times.
During construction Kane were asked to complete a new access road and crossover under a design and construct agreement. These works were completed successfully despite the large amount of very shallow in ground services that were constructed in the 1990’s.
This project reached Practical Completion in June 2018.
