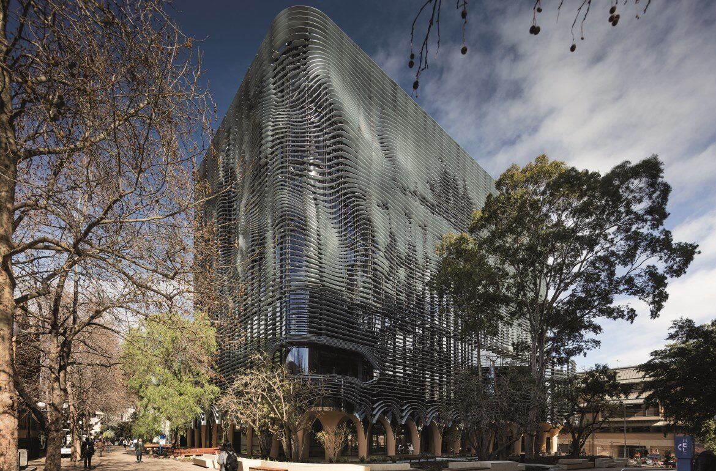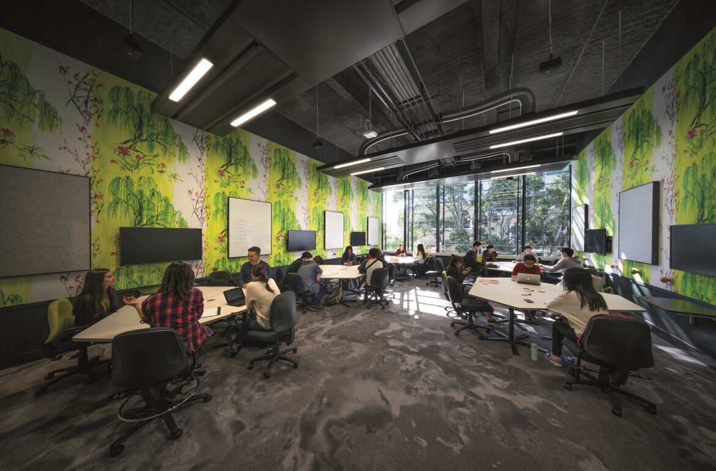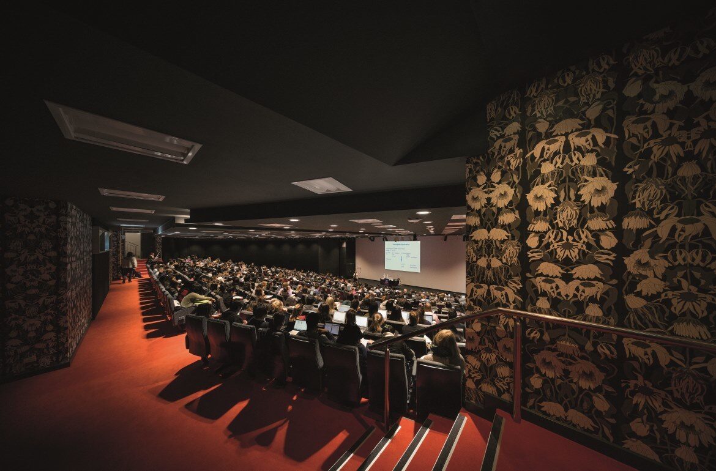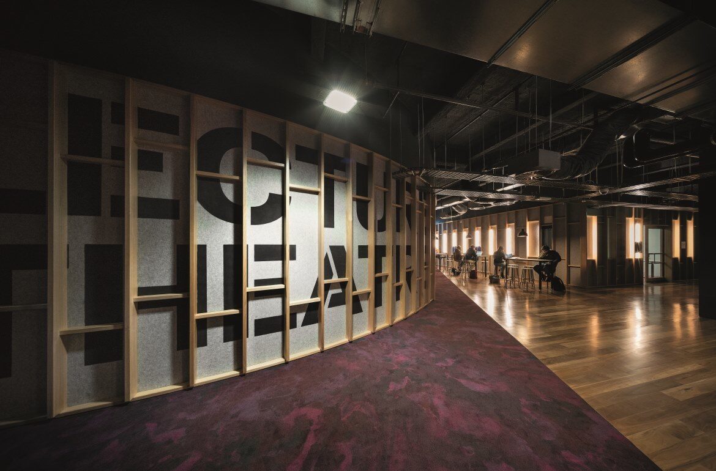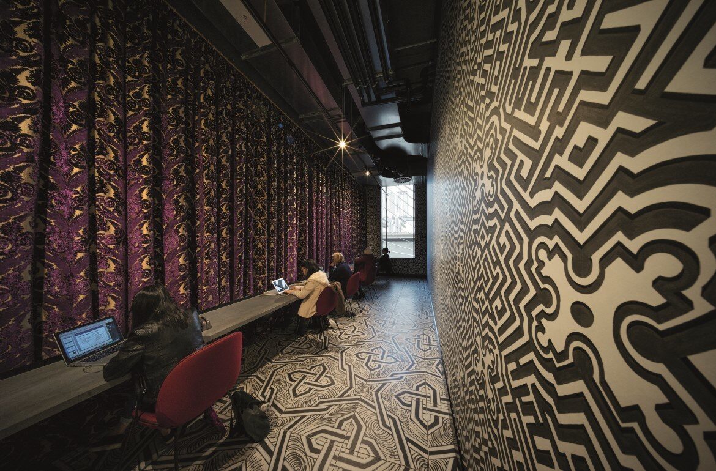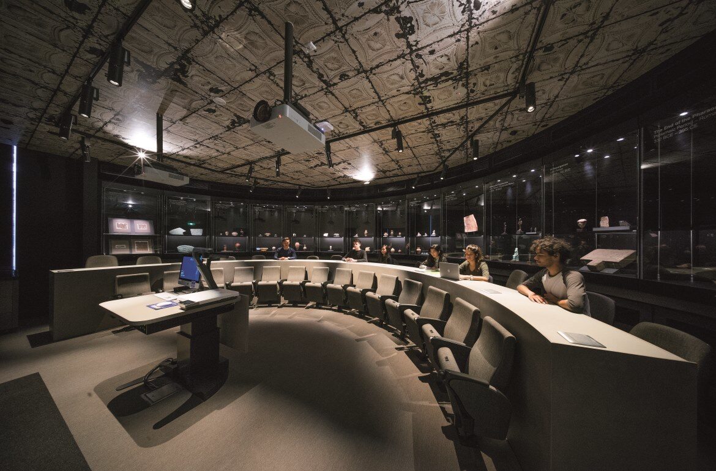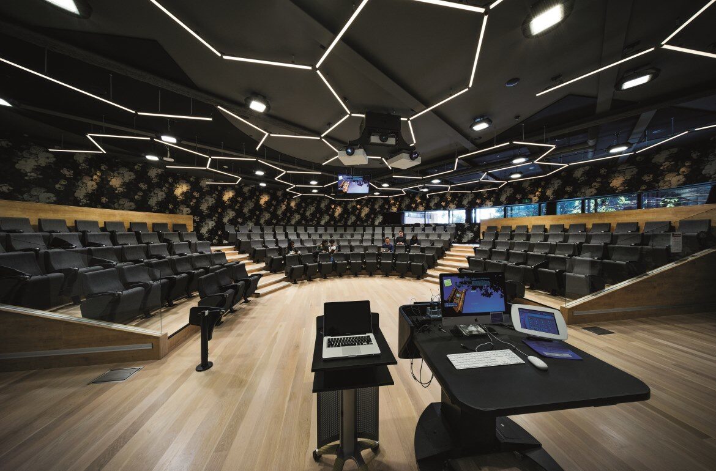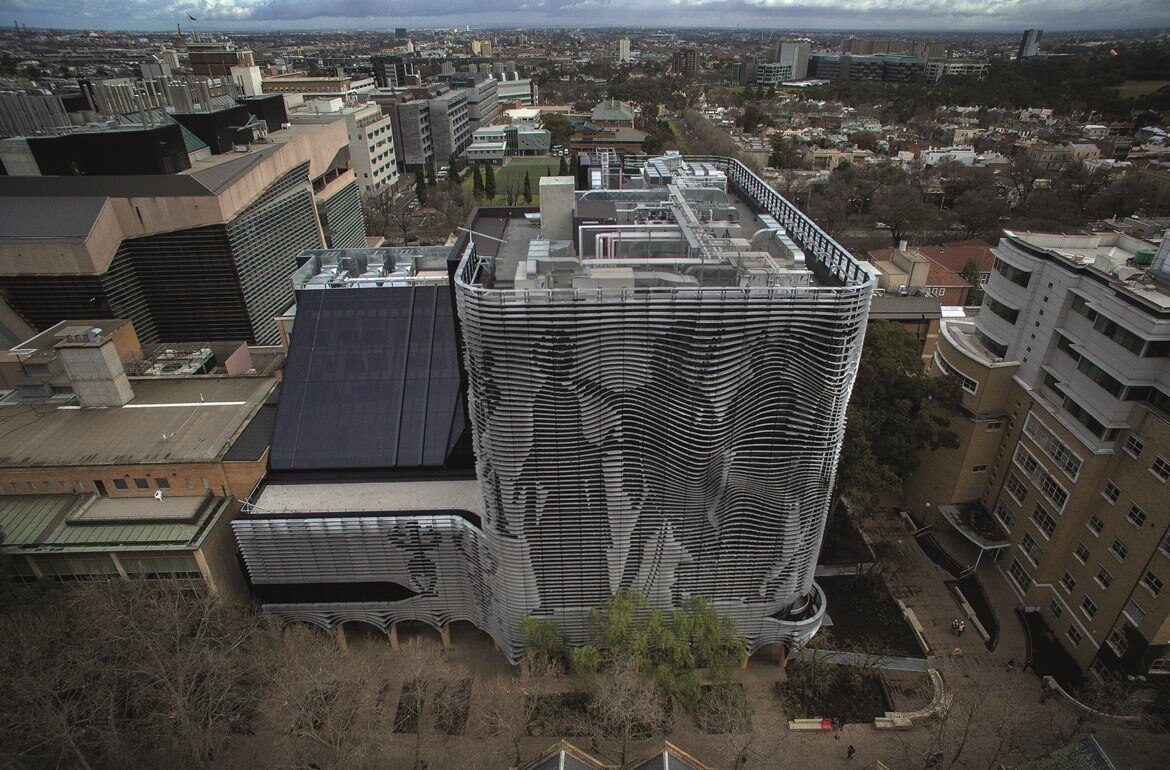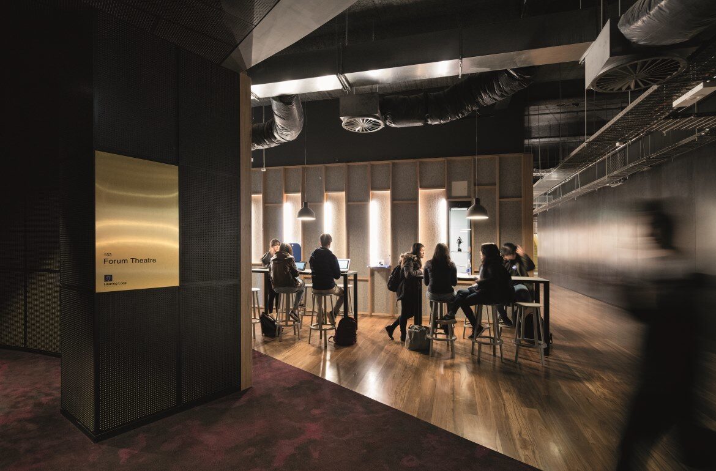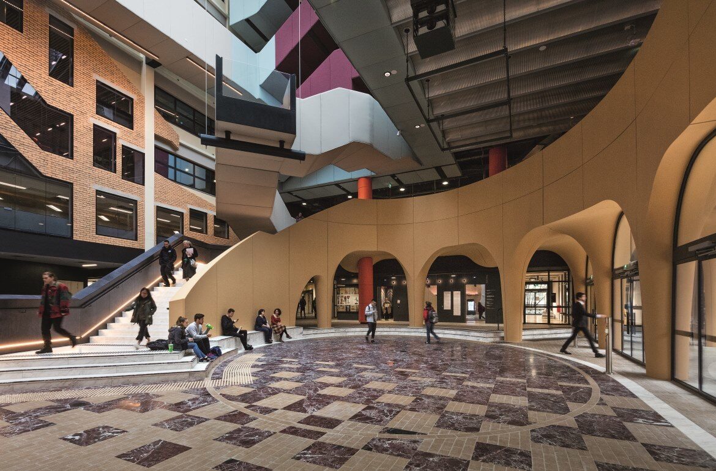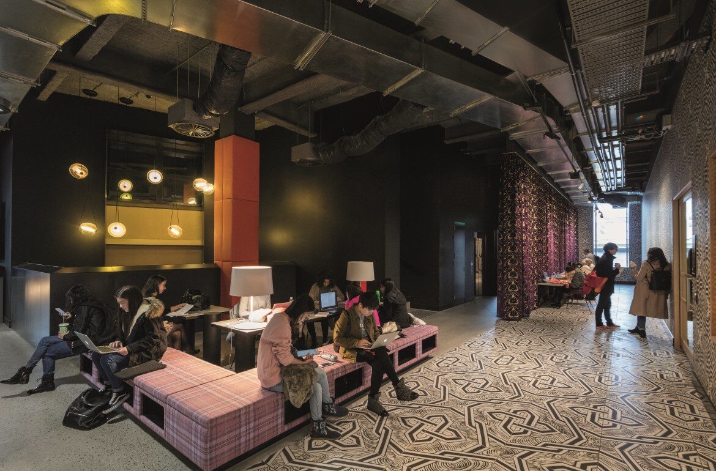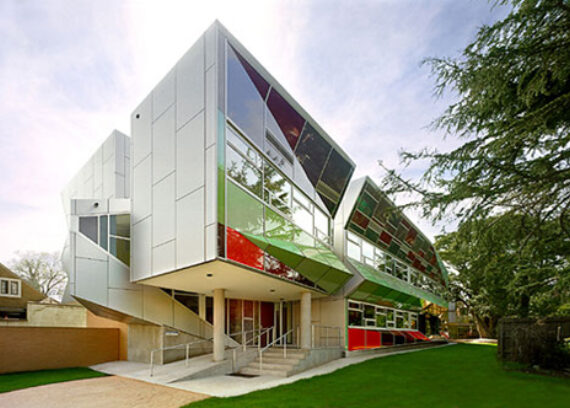The $66 million Arts West Redevelopment Project is the Faculty of Arts' most significant infrastructure project in recent years and enables the creation of new and dynamic teaching and learning spaces for staff and students.
Architectural team ARM & Architectus have designed Arts West as the new home of the Bachelor of Arts, giving undergraduate students access to world-class spaces, and equipping academic staff with a new purpose-built teaching and research environment.
The existing 1960s Arts West building reached the end of its useful life and has been redeveloped to give the Faculty of Arts a new physical identity on the campus.
The redevelopment has created:
- Signature learning hub and focus
- Collocation of RHD staff & students + collections
- Expand the quality and type of teaching spaces
- Sense of community and improved amenity
- Building & services efficiency, the building has achieved a 5 Star Green Star rating
Works consisted of the construction of a new building over the previous 1960s building, construction of an atrium over the professors court, light refurbishment of the 1990's building (Levels 4,5 & 6) and landscaping.
The site is located in the heart of the University campus, surrounded by pedestrians and occupied buildings, several of which have heritage significance.
Kane has a long history at The University of Melbourne having completed over 25 projects since the 1980s. The Ernie Cropley Pavilion completed in 2014 won a Master Builders of Victoria Excellence in Commercial Construction Award.
