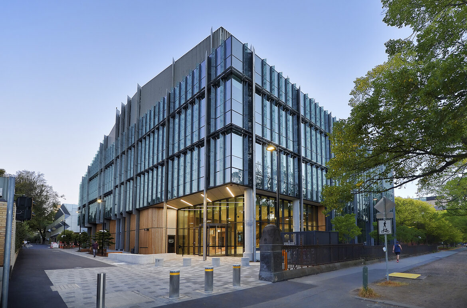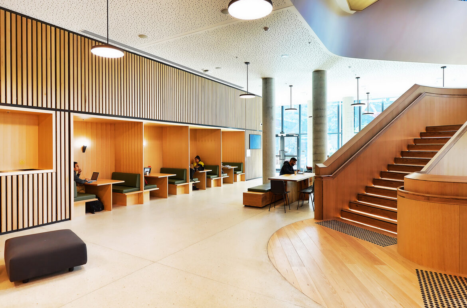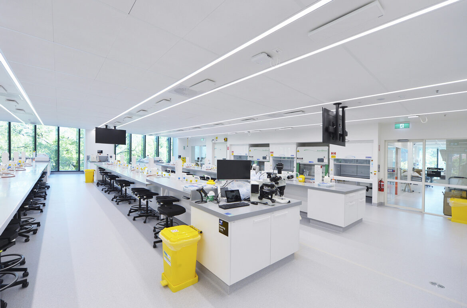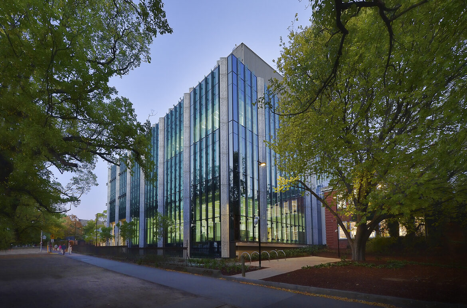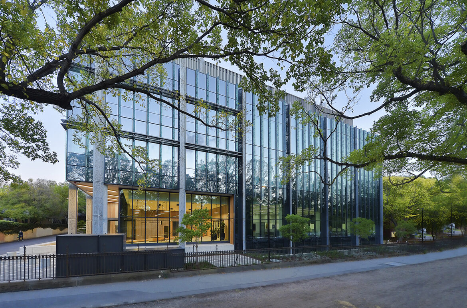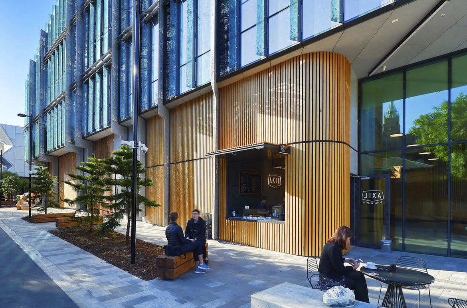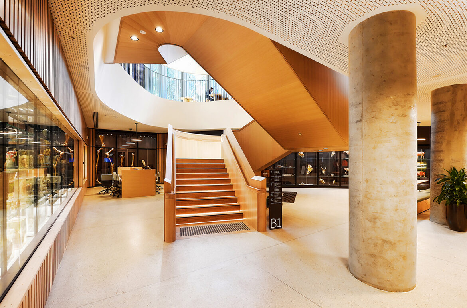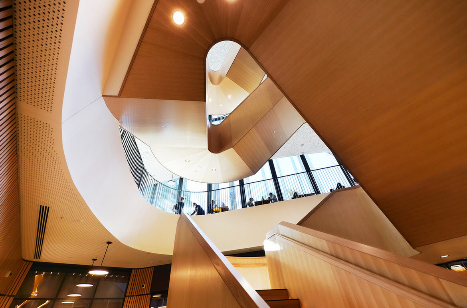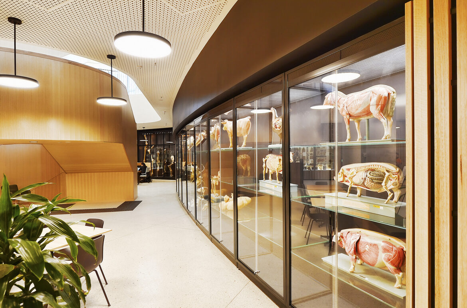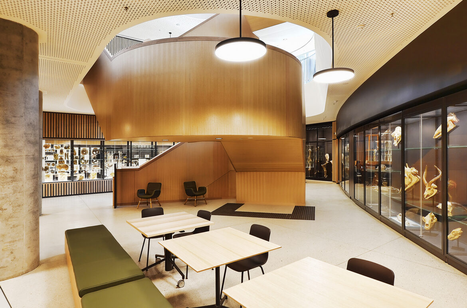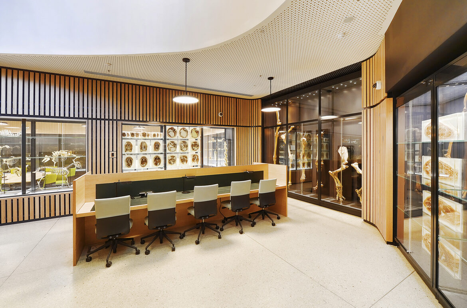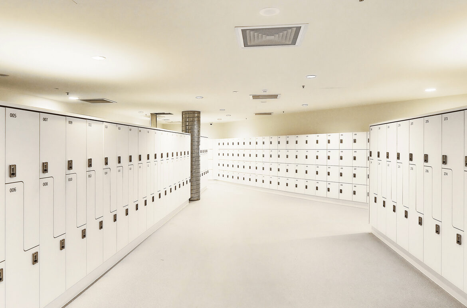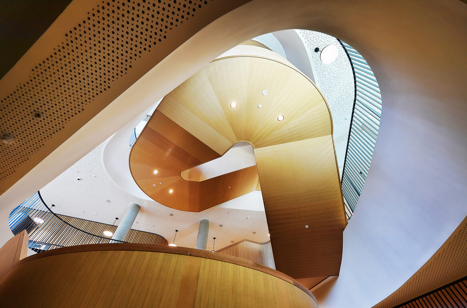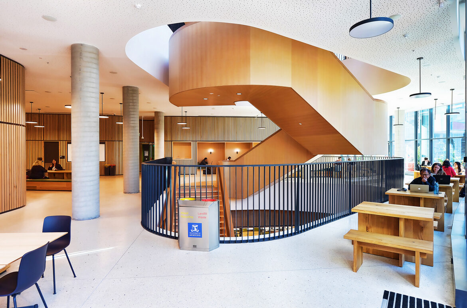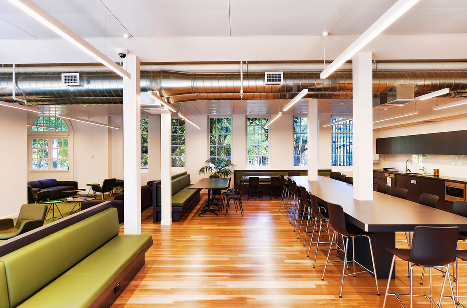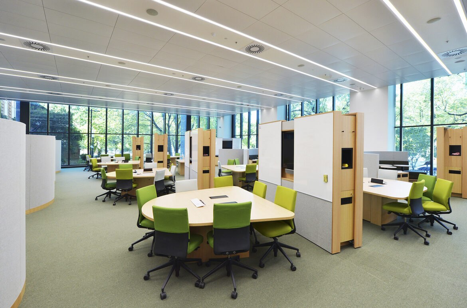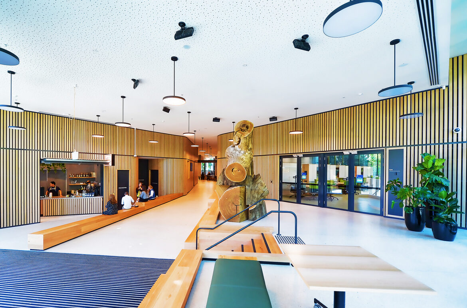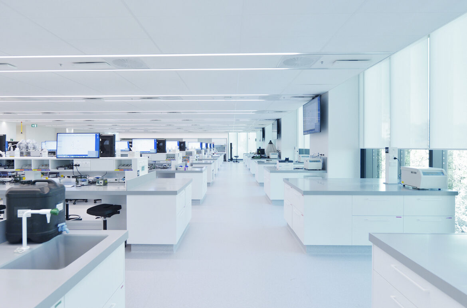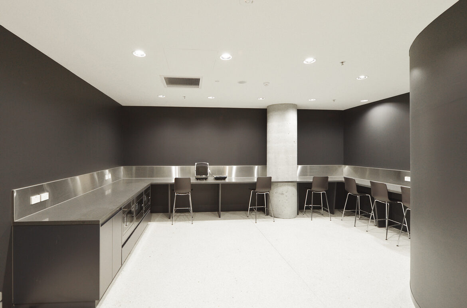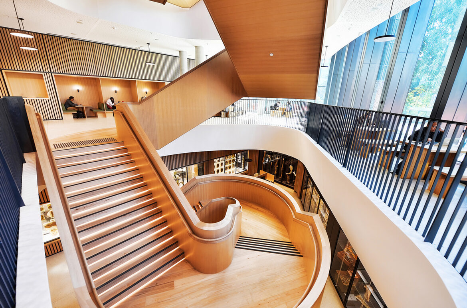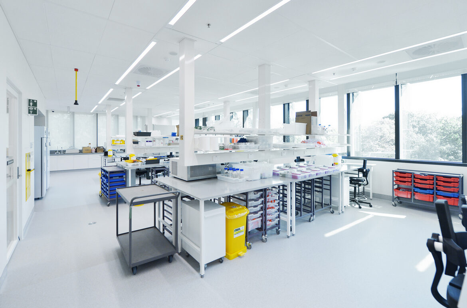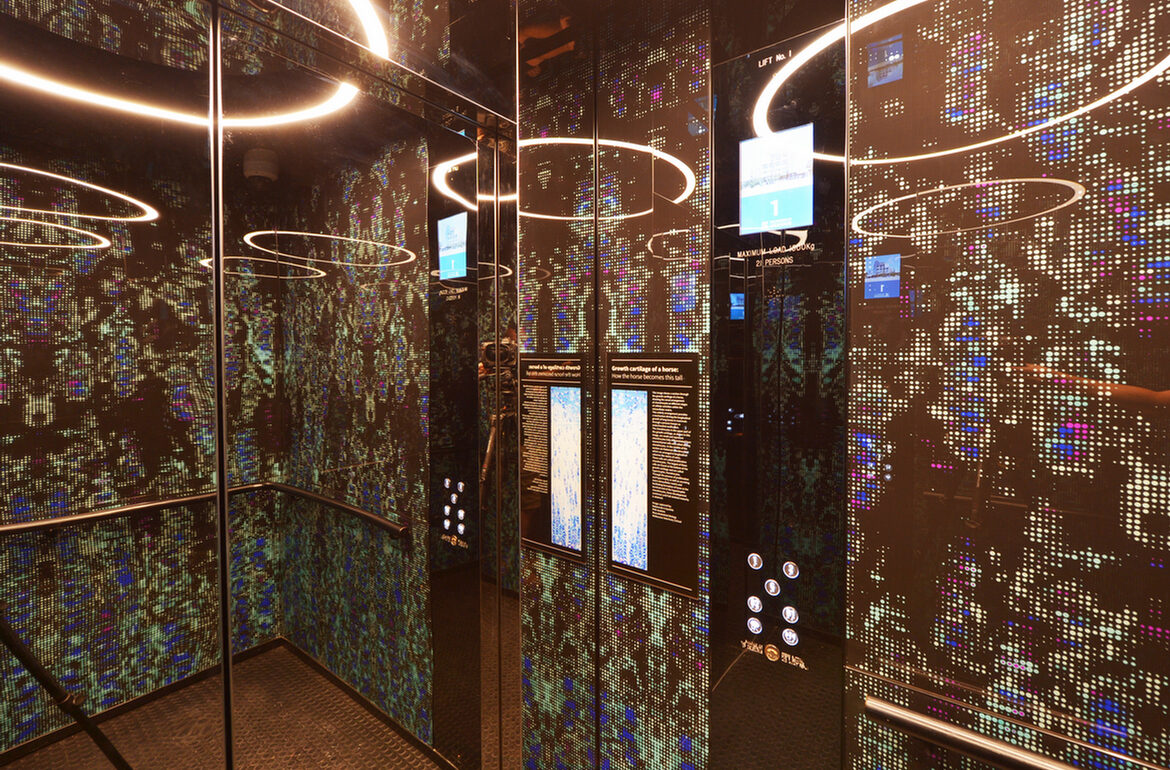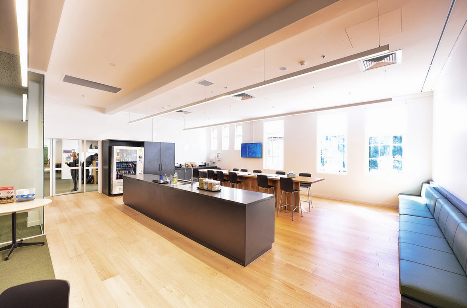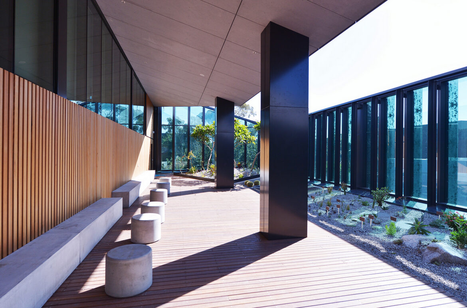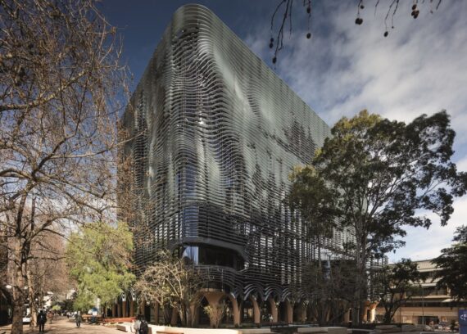The University of Melbourne (WEBS) Western Edge Biosciences Stage 1 project involved the delivery of a world-class facility for the Faculty of Veterinary and Agricultural Science, Faculty of Medicine, Dentistry and Health Sciences, and the Faculty of Science for teaching, research and training in the biosciences. This facility is one of the University’s first multi-faculty 6 Star Green Star STEMM buildings. In August 2017, Kane were engaged by The University of Melbourne (UoM) to deliver the $63.8 million WEBS project under the UoM Contract - Novated Design and Construct, Guaranteed Maximum Price.
The current Faculty of Veterinary and Agricultural Sciences (FVAS) building (Building 142 comprising of 142-N and 142-S) is located on the corner of Tin Alley and Royal Parade in Parkville, within the University of Melbourne campus. The building had outlived its serviceable life and was replaced with a new building under Stage 1 of the Western Edge Biosciences (WEBS) zone.
The new WEBS Stage 1 building of approximately 10,875m2 GFA is located on an increased site area created by the demolition of the existing FVAS building and the adjacent System Garden Maintenance Yard. The new building has been designed to achieve a minimum 6 Star Green Star rating using the Design & As-Built V1.1 rating tool.
WEBS was delivered in two stages - an early works and main works package. Kane delivered the early works package in October 2017.
The scope of works for the main works package included:
- Construction of a new facility in accordance with PPR at the site of the building 142 North
- Design and construction of laboratories that enable PC2 certification
- Extensive refurbishment of Building 142 South
- Ground Floor: 144 seat collaborative learning centre
- Protection of the System Garden, trees and existing buildings; and
- Landscaping of Tin Alley, Western end of the System Garden and remaining building perimeter
Kane has a strong working relationship with The University of Melbourne having recently delivered a range of projects including the $53M University of Melbourne Werribee Campus Redevelopment and multi-award winning $66M University of Melbourne Arts West Redevelopment.
The main works package reached Practical Completion in December 2018.
