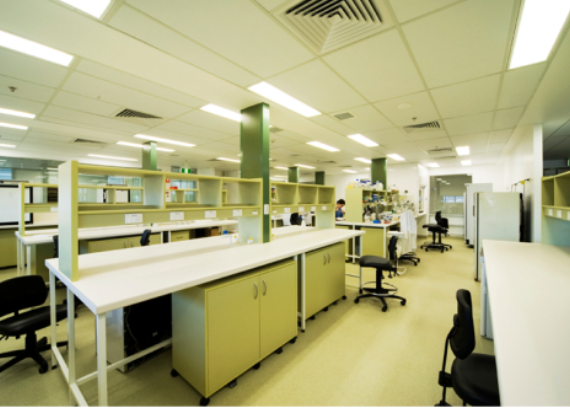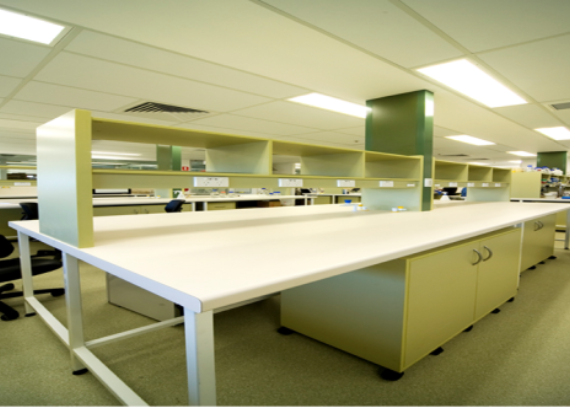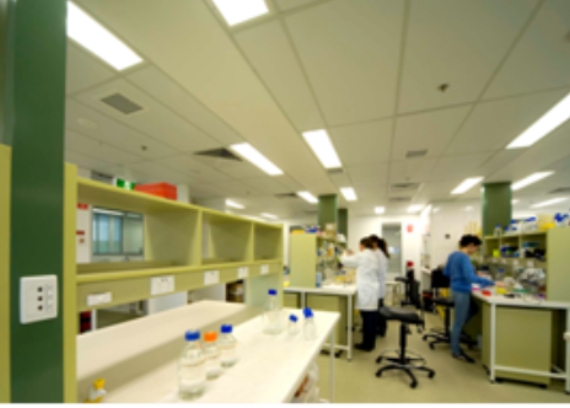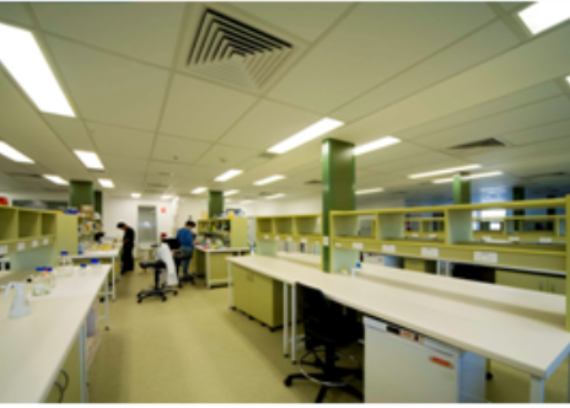With a responsibility for producing tomorrow's Scientists, the University of Sydney engaged the services of Kane to complete this $4.4M project during normal operating hours and through school semesters.
Works included a new structure to level 8 and construction of 2 levels of PC2 laboratories together with assosiated infrastructure works. Structure involved the erection of fire rated structural steel top of an existing 7 level building and a ply and membrane roofing system.
Laboratories included:
- chemical resistant joinery
- epoxy flooring
- growth rooms
- internal glass house
- preparation rooms
- fume cupboards
- autoclave steam generator
- laminar flow hoods
- stainless steel racking
Due to floor to ceiling height significant coordination of mechanical, fire and electrical services was required including the alteration/penetration of major structural elements.
Infrastructure works including installation of new sub main, new mechanical switchboard works, communication infrastructure, fire booster pump, rooftop chillers and internal riser works.
Innovations on the PC2 labratory included the classification and roof top membrane system. All works were undertaken using external hoisting and carnage with minimal disruption to the building operation.



