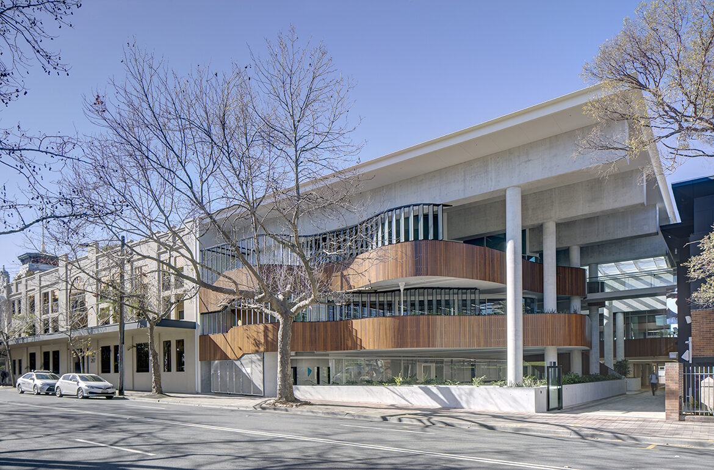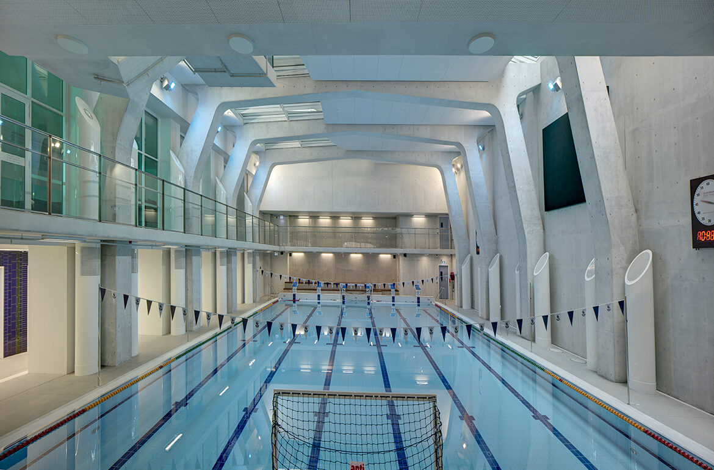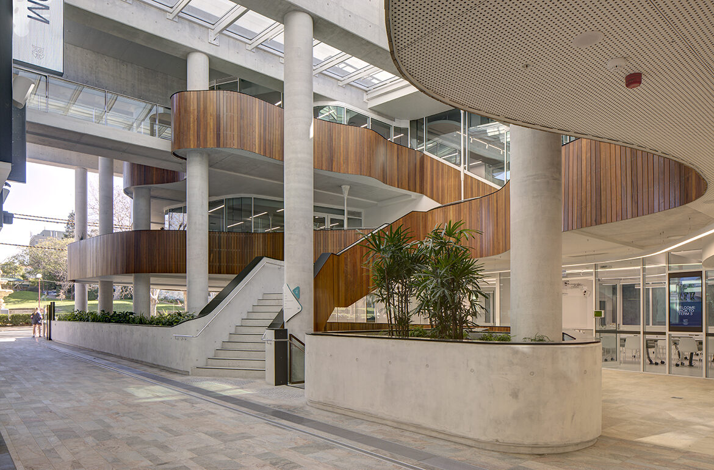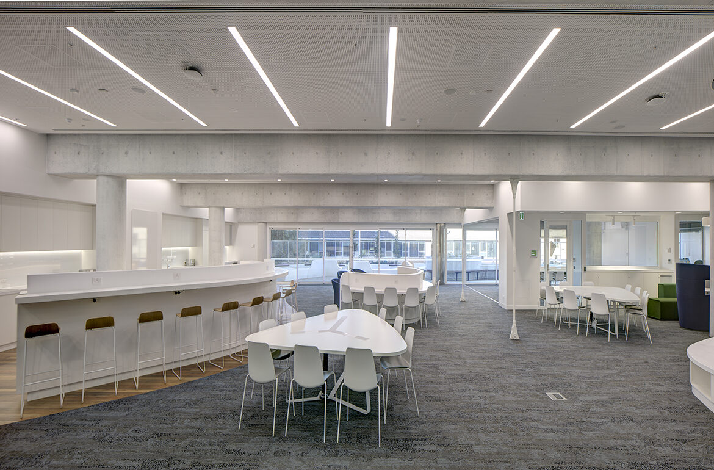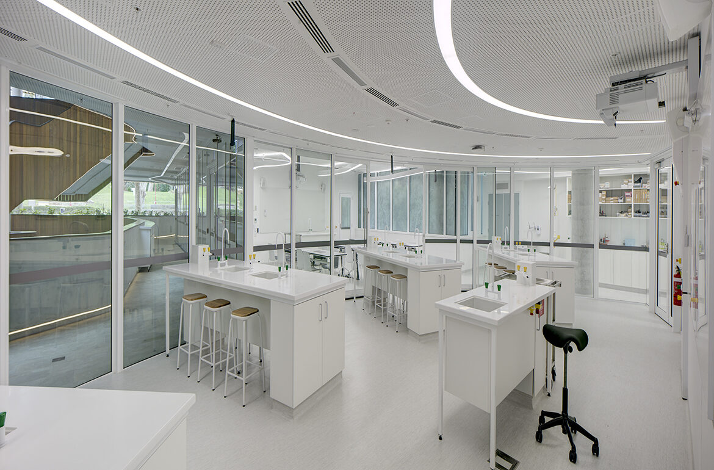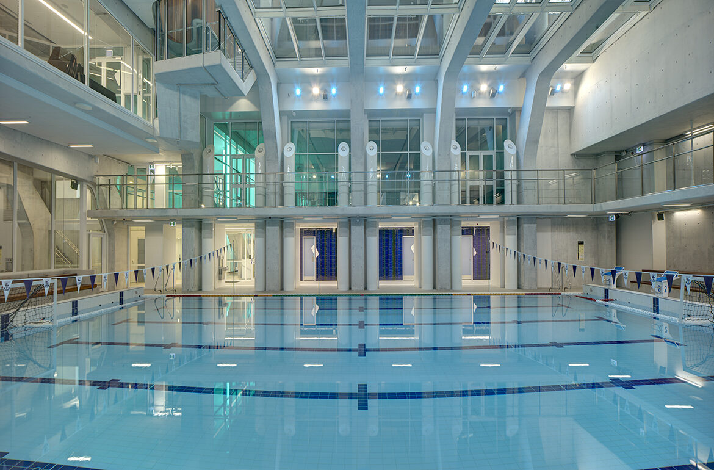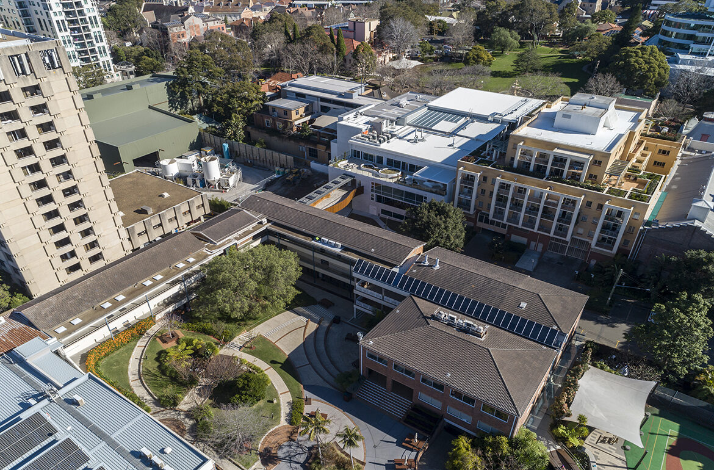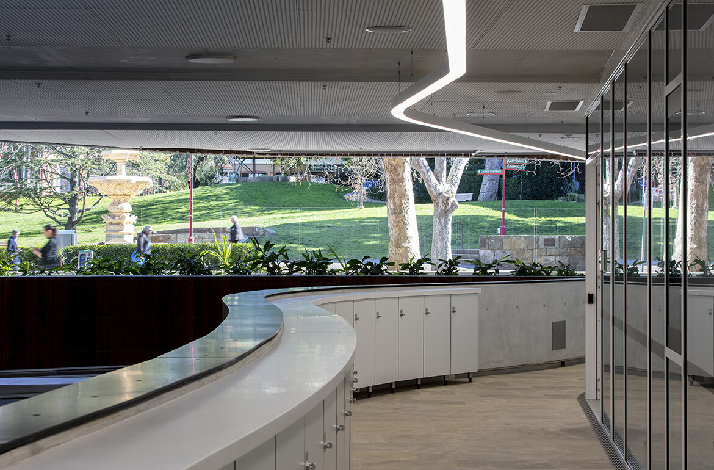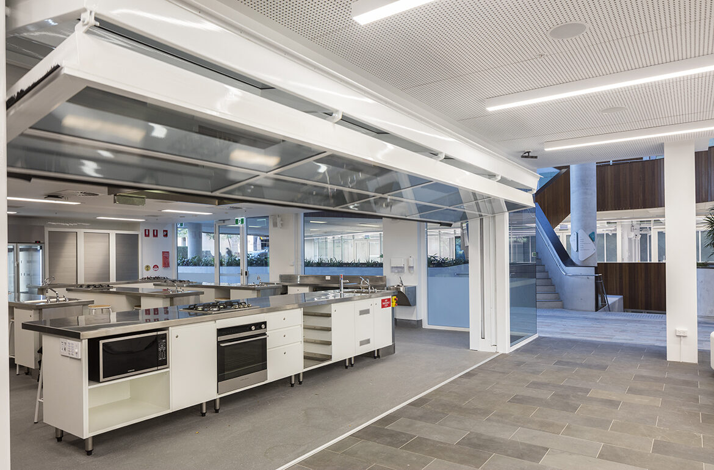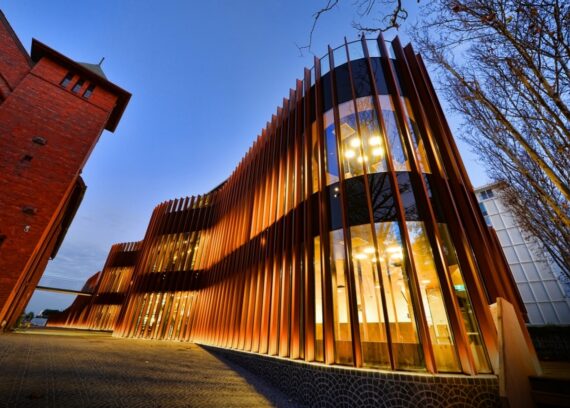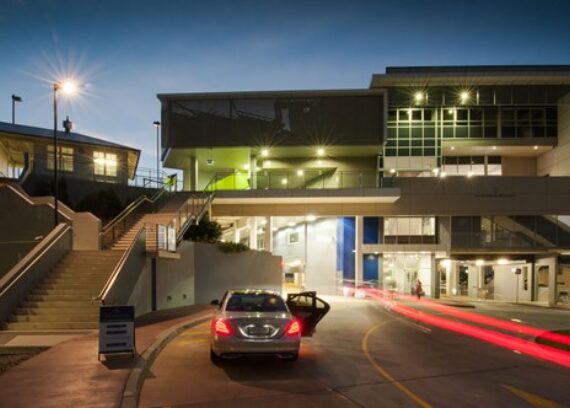Kane Constructions was awarded the contract to build a state-of-the-art Science, Technology, Engineering and Mathematics (STEM) teaching and sports hub at Wenona School. Critical in both its amenity for the students and to the School in its aim to educate and empower young women, the facility includes laboratories and food technology kitchens and flexible study areas. A key feature of this project is the aquatic centre with a 25-metre pool and a 15-metre learn to swim area.
Designed by Tonkin Zulaikha Greer, the new building is designed around a five level atrium space with an amphitheatre. This covered open space is formed and framed by the existing school building and a series of new circulation and teaching balconies. A 20-metre long pedestrian link bridge into the adjacent building was developed to integrate both the existing building and the new and the lowest level of the new building contains the aquatic centre. Glass skylights was installed to allow natural light into this area.
The STEM hub is formed by five laboratories, which can be rearranged to reflect different class requirements. This new ‘Nucleus Senior Ecosystem’ provides years 10, 11 and 12 students with a multifunctional suite of spaces for group and individual study, parent functions, exhibition space, seminar space and evening study.
The $45M project reached Practical Completion in July 2020.
